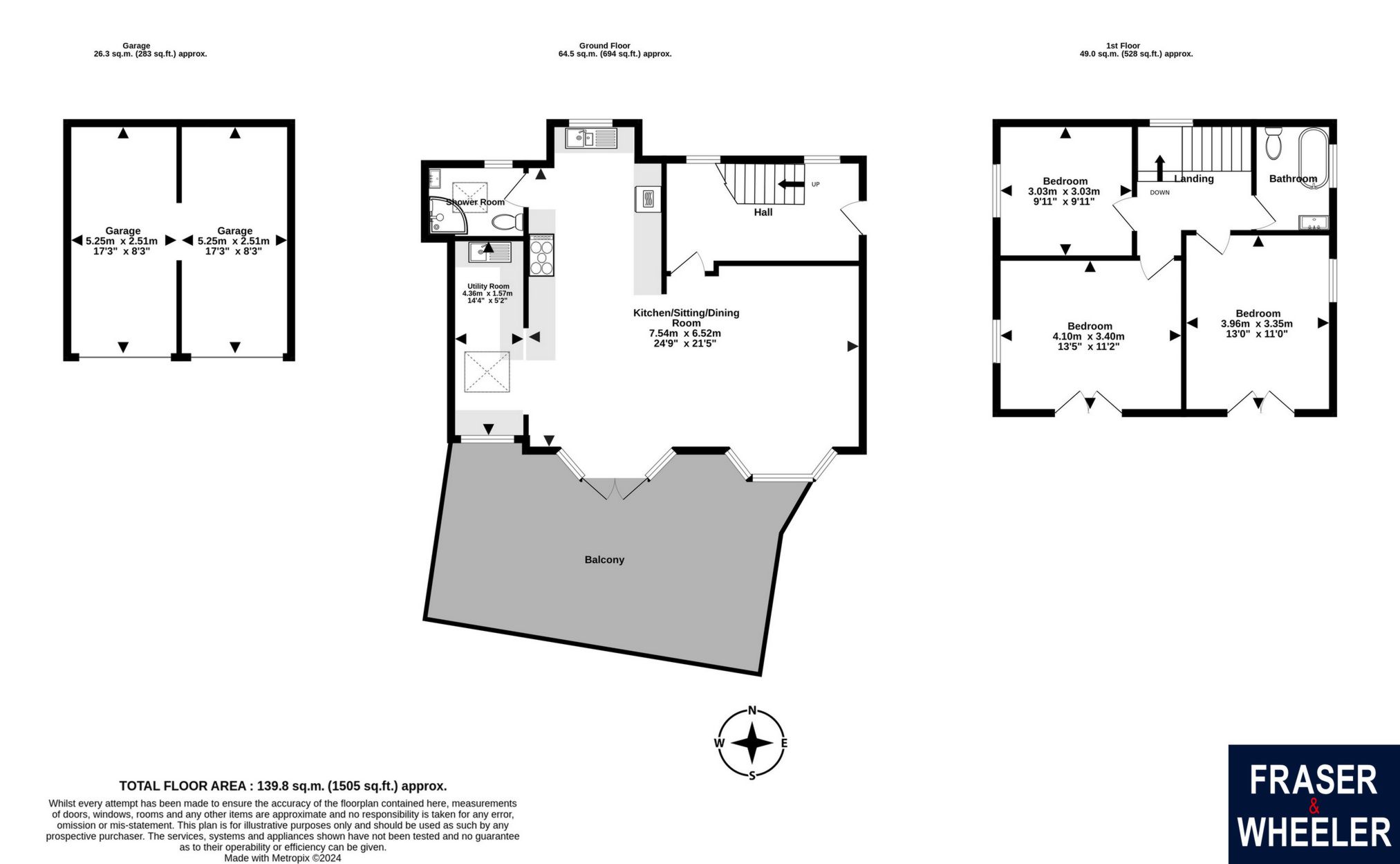Detached house for sale in Priory Park Road, Dawlish EX7
Just added* Calls to this number will be recorded for quality, compliance and training purposes.
Property features
- 3 bedroom detached house
- Wonderful views
- Contemporary fitted kitchen
- South facing sun deck
- 2 garages and driveway
- Bathroom & shower room
- Underfloor heating
- Freehold
- Council tax band - D
- EPC - C
Property description
Detailed Description
This beautifully presented detached family home enjoys open views over the town towards the sea and surrounding countryside. The spacious home which has been refurbished over the last couple of years lists many features including underfloor heating, three bedrooms, contemporary fitted kitchen with integrated appliances, south facing sun deck, driveway and two interconnected garages. Internal viewing is recommended to fully appreciate this wonderful home. Freehold, council tax band - D, EPC - C.
Front door: UPVC double glazed door with double glazed side panels leading into:
Reception hall: A spacious area comprising tiled floor with under floor heating, stairs to the first floor landing, two uPVC double glazed windows to the rear, under stairs storage space, LED downlighters and door to:
Living/dining room: UPVC double glazed bay windows to front aspect with wonderful views towards the sea, tiled flooring with underfloor heating, uPVC double glazed doors and side panels looking out onto the south facing sun deck, led downlighters, open to the utility area and open plan to the kitchen:
Sundeck: Leading out from the dining area is a large south facing sundeck with composite decking which is surrounded by a modern glass balustrade. The sundeck enjoys wonderful open views across Dawlish town towards the sea and surrounding countryside.
Kitchen: This contemporary fitted high gloss kitchen comprises eye level and base units with solid work surfaces over, breakfast bar, sink unit, integrated appliances include electric double oven, induction hob with extractor built in, dishwasher, space for an American style fridge/freezer, cupboard housing gas boiler, tiled flooring with underfloor heating, led downlighters and uPVC double glazed window to the rear aspect.
Utility area: Fitted with a continuation of the kitchen units, eye level and base units with work surface over, sink and drainer, plumbing and space for washing machine and uPVC double glazed window to front and side aspect, space for a wine cooler and fitted rooflight.
Shower room: This fully tiled shower room comprises a double shower enclosure with rainfall shower over, vanity wash basin, low level WC, extractor fan, underfloor heating, skylight and uPVC obscure double glazed window to the rear.
First floor landing: Stairs lead up the first floor landing with access to loft space, uPVC obscure double glazed window to the rear, led downlighters and door to:
Bedroom 1: Dual aspect, uPVC double glazed window to the side and doors to the front aspect with wonderful open views towards the sea, surrounding countryside and Juliet balcony, TV point and radiator.
Bedroom 2: Dual aspect uPVC double glazed window to side and double doors with Juliet Balcony to the front aspect with wonderful open views towards the sea and surrounding countryside, TV point and radiator.
Bedroom 3: UPVC double glazed window to side aspect with views towards the countryside, TV point and radiator.
Bathroom: White contemporary bathroom suite comprising panelled bath, vanity wash hand basin with waterfall tap, concealed cistern WC, heated towel rail, extractor fan, fully tiled walls and uPVC obscure double glazed window to the side.
Outside: To the front of the property there are two single garages, a driveway with paved steps and inset lighting that lead up to the front door and rear paved seating area.
Garages: Two interconnected single garages with metal up and over doors, power, light and water connected..
Property info
For more information about this property, please contact
Fraser & Wheeler Estate Agents, EX7 on +44 1626 295737 * (local rate)
Disclaimer
Property descriptions and related information displayed on this page, with the exclusion of Running Costs data, are marketing materials provided by Fraser & Wheeler Estate Agents, and do not constitute property particulars. Please contact Fraser & Wheeler Estate Agents for full details and further information. The Running Costs data displayed on this page are provided by PrimeLocation to give an indication of potential running costs based on various data sources. PrimeLocation does not warrant or accept any responsibility for the accuracy or completeness of the property descriptions, related information or Running Costs data provided here.





























.png)
