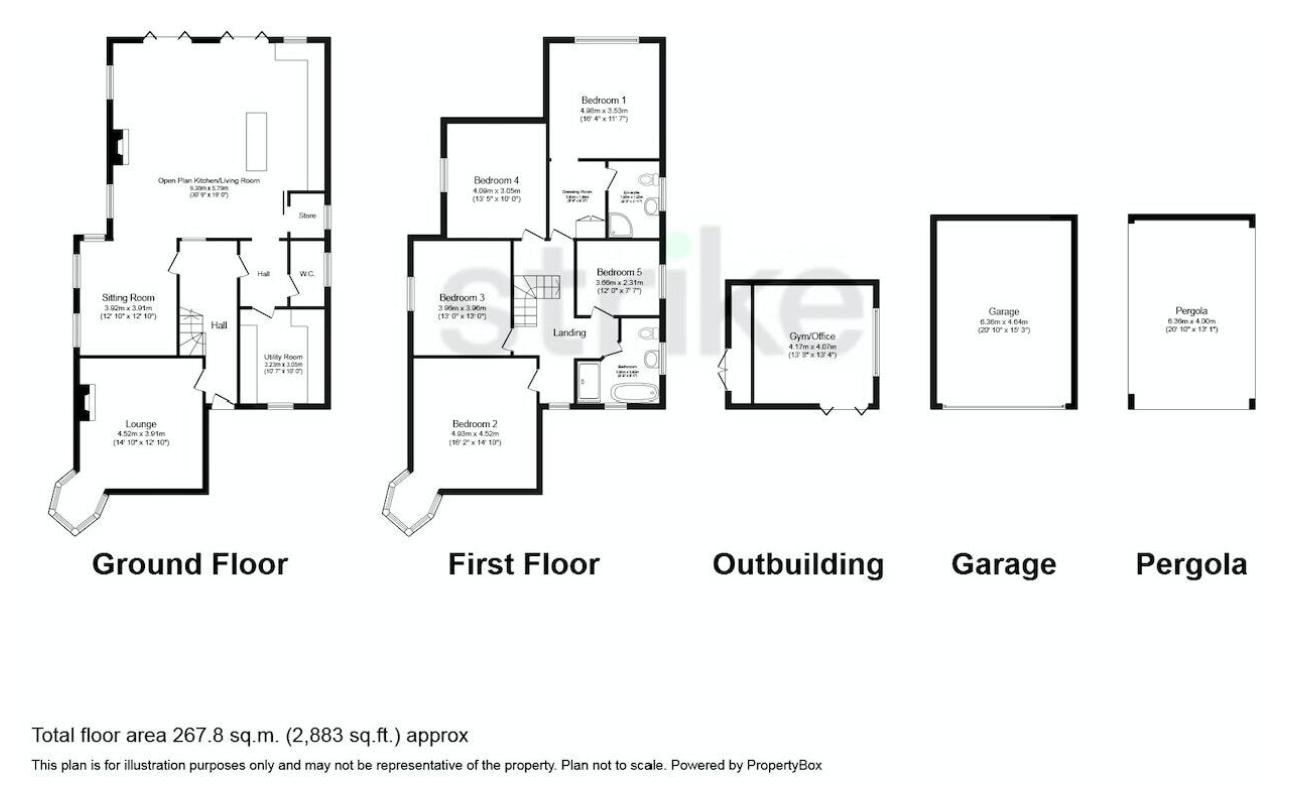Detached house for sale in West Bank Road, Macclesfield SK10
Just added* Calls to this number will be recorded for quality, compliance and training purposes.
Property features
- Impressive open plan living space
- Home gym/office and garden store
- Pristine gardens
- Five bedrooms
- Detached garage
- Gated driveway and ample off road parking
Property description
Discover this exquisite family home of exceptional character, boasting easy accessibility to the town center with superb local transport links connecting you to neighbouring towns and cities.
This splendid residence offers an impressive five bedrooms, three bathrooms, spacious and expertly expanded living areas, all meticulously designed to the highest standards. Additionally, you'll be captivated by the expansive well-maintained gardens and the convenience of a detached garage.
Nestled on West Bank Road, this property harmoniously combines the tranquility of a residential retreat with the convenience of proximity to the bustling town center.
This stunning detached period family home has undergone an extensive, contemporary renovation, making it a must-see for discerning buyers. A generously sized garden, enclosed by a gated driveway, provides ample off-road parking. Furthermore, a spacious detached garage with an electric door adds to the practicality of the property.
The landscaped gardens stretch along the side and rear, featuring lush lawns, an elevated decking area, an enchanting pergola perfect for outdoor gatherings, and a well-equipped gym with lighting and power, complete with a garden storage area. Inside, the house marries classic charm with modern amenities, from the breathtaking stained glass door to the welcoming entrance hallway.
Ground Floor
The formal lounge is a cozy retreat, complete with a log burner and a bay window. The heart of the home is a magnificent open-plan living and dining area, encompassing a well-appointed kitchen with Shaker-style cabinets, a central island, and quartz countertops. The kitchen also comes equipped with high-quality built-in appliances. Additional features include a generously sized walk-in pantry, a separate utility room, and a convenient downstairs WC.
First Floor
On the first floor, you'll find five bedrooms, with four of them being generously proportioned doubles. The master suite boasts a dressing room and a luxurious en-suite shower room. The family bathroom is equally impressive, with a four-piece suite featuring a walk-in shower and a charming roll-top bath. The majority of the windows are equipped with uPVC double glazing and plantation shutters, ensuring a comfortable and energy-efficient living environment.
General Information
A modern gas-fired central heating system further enhances the property's comfort along with a brand new re-roof and guttering completed October 2023.
In impeccable condition throughout, this home is ready for immediate occupancy, offering the ultimate in family living to be proud of.
Book viewings 24/7 with
Property Ownership Information
Tenure
Freehold
Council Tax Band
G
Disclaimer For Virtual Viewings
Some or all information pertaining to this property may have been provided solely by the vendor, and although we always make every effort to verify the information provided to us, we strongly advise you to make further enquiries before continuing.
If you book a viewing or make an offer on a property that has had its valuation conducted virtually, you are doing so under the knowledge that this information may have been provided solely by the vendor, and that we may not have been able to access the premises to confirm the information or test any equipment. We therefore strongly advise you to make further enquiries before completing your purchase of the property to ensure you are happy with all the information provided.
Property info
For more information about this property, please contact
Purplebricks, Head Office, CO4 on +44 24 7511 8874 * (local rate)
Disclaimer
Property descriptions and related information displayed on this page, with the exclusion of Running Costs data, are marketing materials provided by Purplebricks, Head Office, and do not constitute property particulars. Please contact Purplebricks, Head Office for full details and further information. The Running Costs data displayed on this page are provided by PrimeLocation to give an indication of potential running costs based on various data sources. PrimeLocation does not warrant or accept any responsibility for the accuracy or completeness of the property descriptions, related information or Running Costs data provided here.







































.png)

