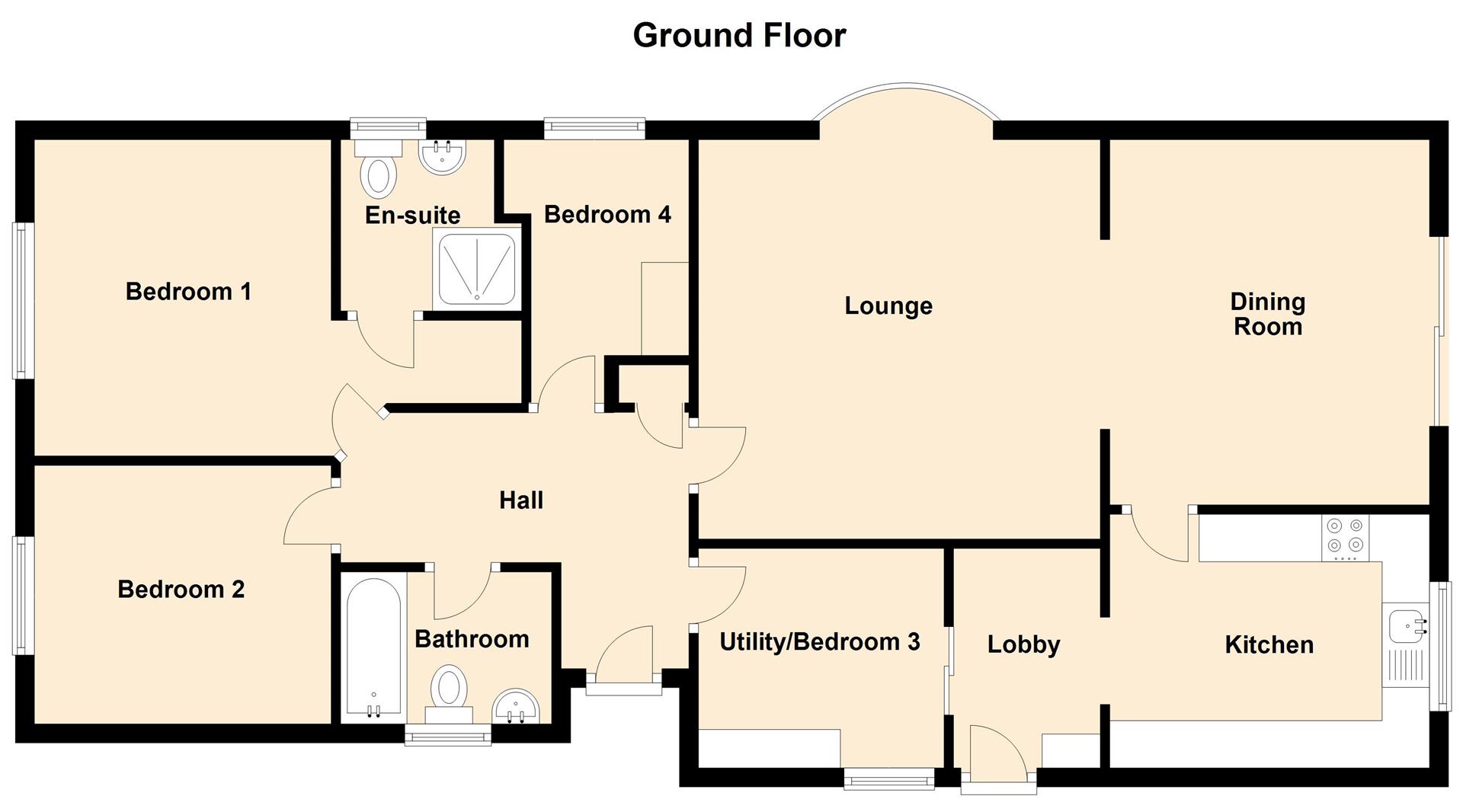Detached bungalow for sale in James Avenue, Sandown PO36
Just added* Calls to this number will be recorded for quality, compliance and training purposes.
Property features
- Detached bungalow
- Mature corner plot
- Refurbishment needed
- Detached garage and parking
- Extended spacious accommodation
- Chain free
Property description
A spacious and extended detached bungalow being well situated within a popular residential area but is about 1 mile from Shanklin Town and its many amenities. Also close by is the Cliff-Top which offers delightful coastal walks and links the twin resort towns of Sandown and Shanklin. Sandown offers the Heights Leisure Centre and a popular 18-hole Golf Course.
The accommodation which will need upgrading benefits from gas fired central heating, 3/4 bedrooms one with en-suite facilities. And lounge opening to a dining room. Outside, there is driveway leading to a single garage and mature gardens to the front, side and rear of the property.
In our opinion, the property would be of particular interest to those seeking spacious one level living. It comprises:
Entrance Hall
Lounge (4.24m x 4.22m (13'11 x 13'10))
Dining Room (3.84m 3.38m (12'7 11'1))
Kitchen (3.38m x 2.67m (11'1 x 8'9))
Bedroom 1 (3.84m x 3.15m excluding door recess (12'7 x 10'4 e)
En-Suite (1.78m x 1.68m (5'10 x 5'6))
Bedroom 2 (3.15m x 2.72m (10'4 x 8'11))
Bedroom 3 / Utility Room
Bedroom 4 / Office (3.12m x 1.96m reducing to 1.37m (10'3 x 6'5 reduci)
Bathroom (2.21m x 1.55m (7'3 x 5'1))
Lobby (2.31m x 1.52m (7'7 x 5'))
Outside
Front: The front and side garden is laid to lawn with mature planting (we feel subject to the necessary consents additional parking could be created)
rear: The rear of the property is laid to lawn with patio area and planted with mature shrubs. Gated access at the rear leading to the parking area and detached garage.
Services - All Mains Available
Tenure - Freehold (To Be Confirmed)
Council Tax - Band D
Property info
For more information about this property, please contact
Arthur Wheeler Estate Agents, PO37 on +44 1983 507678 * (local rate)
Disclaimer
Property descriptions and related information displayed on this page, with the exclusion of Running Costs data, are marketing materials provided by Arthur Wheeler Estate Agents, and do not constitute property particulars. Please contact Arthur Wheeler Estate Agents for full details and further information. The Running Costs data displayed on this page are provided by PrimeLocation to give an indication of potential running costs based on various data sources. PrimeLocation does not warrant or accept any responsibility for the accuracy or completeness of the property descriptions, related information or Running Costs data provided here.



























.png)

