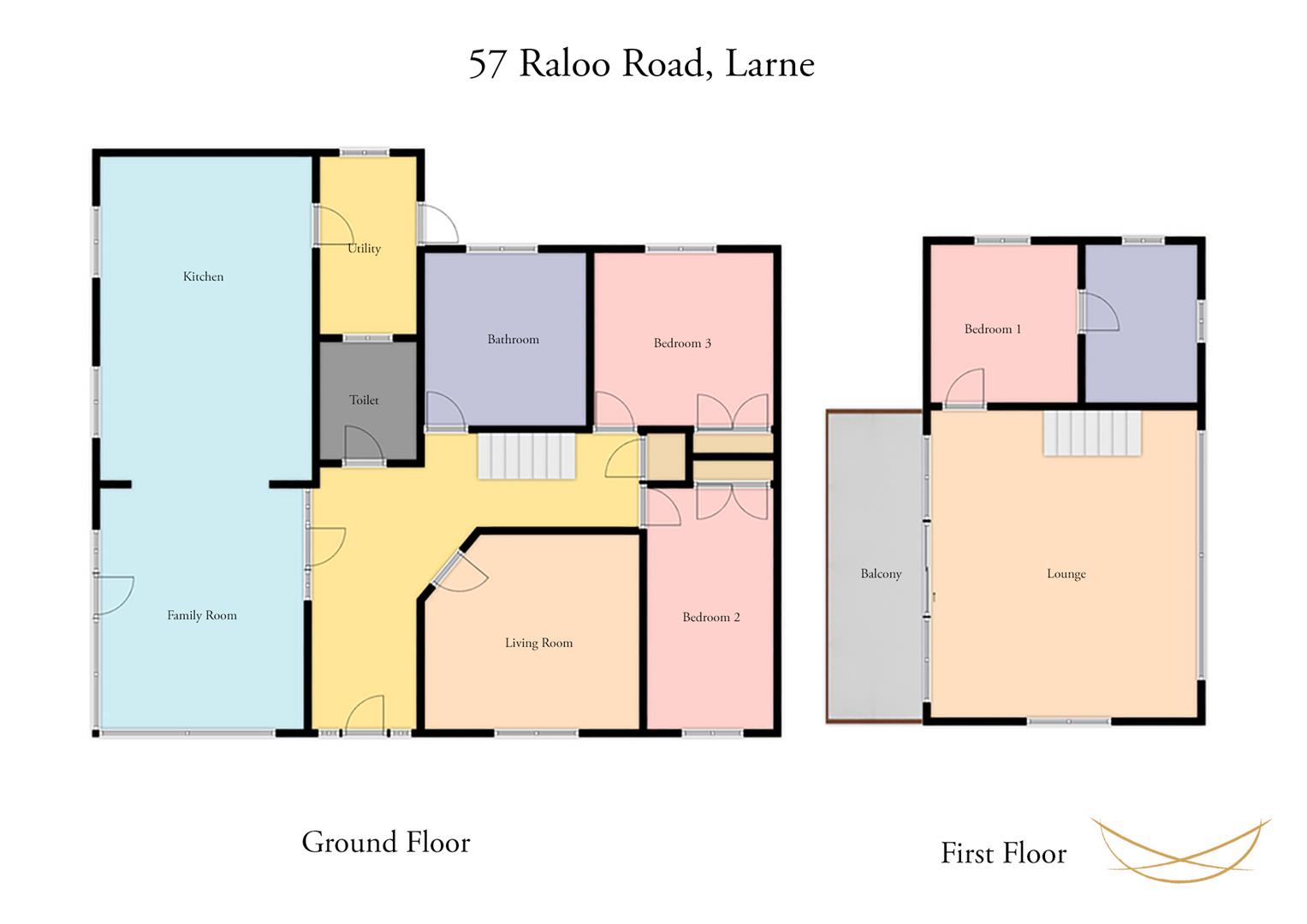Detached house for sale in Raloo Road, Larne BT40
Just added* Calls to this number will be recorded for quality, compliance and training purposes.
Property features
- Beautiful detached property in rural location
- Adaptable family living space with three / four bedrooms (one with ensuite)
- Large open plan kitchen and informal dining area
- Separate utility room with plumbing
- Modern four piece family bathroom
- Large balcony with stunning countryside views
- Peaceful 0.5 acre site surrounded by mature shrubbery and flower beds
- UPVC double glazing throughout
- Oil fired central heating
- Ample parking space, access via private laneway
Property description
Nest Estate Agents are delighted to bring to market this beautiful detached family home set in the heart of the Antrim countryside on an impressive 0.5 acre site. This property occupies a prime location within Raloo, Larne and offers ample living space for growing families. Internally the property benefits from large open plan kitchen/ dining area, separate utility room, downstairs w/c, family bathroom suite, 3 spacious bedrooms, family living area opening onto a generous balcony terrace. On the ground floor there is a separate living room/ office space that may be adapted to an additional bedroom depending on requirements. Externally the property benefits from large gardens laid in lawn surrounded by mature shrubbery and two separate patio areas.
This property enjoys excellent outdoor space, offering prospective purchasers the opportunity to take in the peaceful countryside views- particularly from the first floor balcony. Other attributes include uPVC double glazing throughout and oil fired central heating. This property offers ease of access to main routes to Larne and Belfast (A8) and is within close proximity to the coast.
We anticipate that this unique home will attract a lot of interested parties and early inspection is strongly recommended. Contact Nest today to arrange a viewing on .
Hallway (5.18m x 2.34m (17 x 7'8))
Hardwood external door. Solid wood flooring. Recessed spotlights.
Storage (0.69m x 1.12m (2'3 x 3'8))
Toilet (2.29m x 2.39m (7'6 x 7'10))
Low flush w/c. Pedestal wash hand basin. Part tiled walls. Range of high level cupboards and cloakroom storage.
Living Room (3.86m x 4.22m (12'8 x 13'10))
Feature fireplace with ornate tile inset, wooden surround and granite hearth.
Bedroom 2 (4.75m x 2.54m (15'7 x 8'4))
Storage (0.51m x 1.73m (1'8 x 5'8))
Bedroom 3 (3.51m x 3.43m (11'6 x 11'3))
Storage (0.51m x 1.73m (1'8 x 5'8))
Bathroom (3.25m x 3.43m (10'8 x 11'3))
Four piece white suite compromising low flush w/c, pedestal wash hand basin, freestanding bath with wall mounted chrome mixer tap. Enclosed shower unit with 'Aqualisa' thermostatic power shower. Chrome towel radiator. Recessed spotlights. Ceramic tiled floor.
Kitchen (6.30m x 4.17m (20'8 x 13'8))
Range of high and low level units with contrasting granite worktops and upstand . 1.5 Stainless steel sink unit with drainer and mixer taps. Integrated gas hob. Solid oak shaker style fitted kitchen with a range of high and low level units, luxury granite worktops, 1.5 inset sink unit with drainer and mixer taps, integrated double oven and dishwasher, . Space for American style fridge freezer. Freestanding island unit with granite worktop and additional storage space with wine rack. Recessed spotlights. Ceramic tiled flooring.
Lounge (4.01m x 4.72m (13'2 x 15'6))
Utility (1.98m x 3.53m (6'6 x 11'7))
Range of high and low level units. Plumbed for appliances. UPVC double glazed windows with access to rear garden. Belfast sink with mixer tap. Recessed spotlights.
Family Room (6.02m x 5.21m (19'9 x 17'1))
Bedroom 1 (3.45m x 3.45m (11'4 x 11'4))
Ensuite (2.31m x 3.45m (7'7 x 11'4))
Low flush w/c. Corner panelled bath with chrome mixer tap. Bidet. White suite comprising corner panel bath with chrome mixer tap. Large vanity unit with mixer tap. Enclosed electric shower unit. Part-tiled walls. Solid wood flooring.
Outside
Private 0.5 acre site consisting of large lawn, private driveway with ample car parking space. Surrounded by variety of trees and mature shrubbery. Paved patio area located to the side of the property with additional rear patio.
We endeavour to make our sales particulars accurate and reliable, however, they do not constitute or form part of an offer or any contract and none is to be relied upon as statements of representation or fact. Any services, systems and appliances listed in this specification have not been tested by us and no guarantee as to their operating ability or efficiency is given.
Do you need a mortgage to finance the property? Contact Nest Mortgages on .
Property info
For more information about this property, please contact
Nest Estate Agents, BT39 on +44 28 9320 4110 * (local rate)
Disclaimer
Property descriptions and related information displayed on this page, with the exclusion of Running Costs data, are marketing materials provided by Nest Estate Agents, and do not constitute property particulars. Please contact Nest Estate Agents for full details and further information. The Running Costs data displayed on this page are provided by PrimeLocation to give an indication of potential running costs based on various data sources. PrimeLocation does not warrant or accept any responsibility for the accuracy or completeness of the property descriptions, related information or Running Costs data provided here.



























































.png)