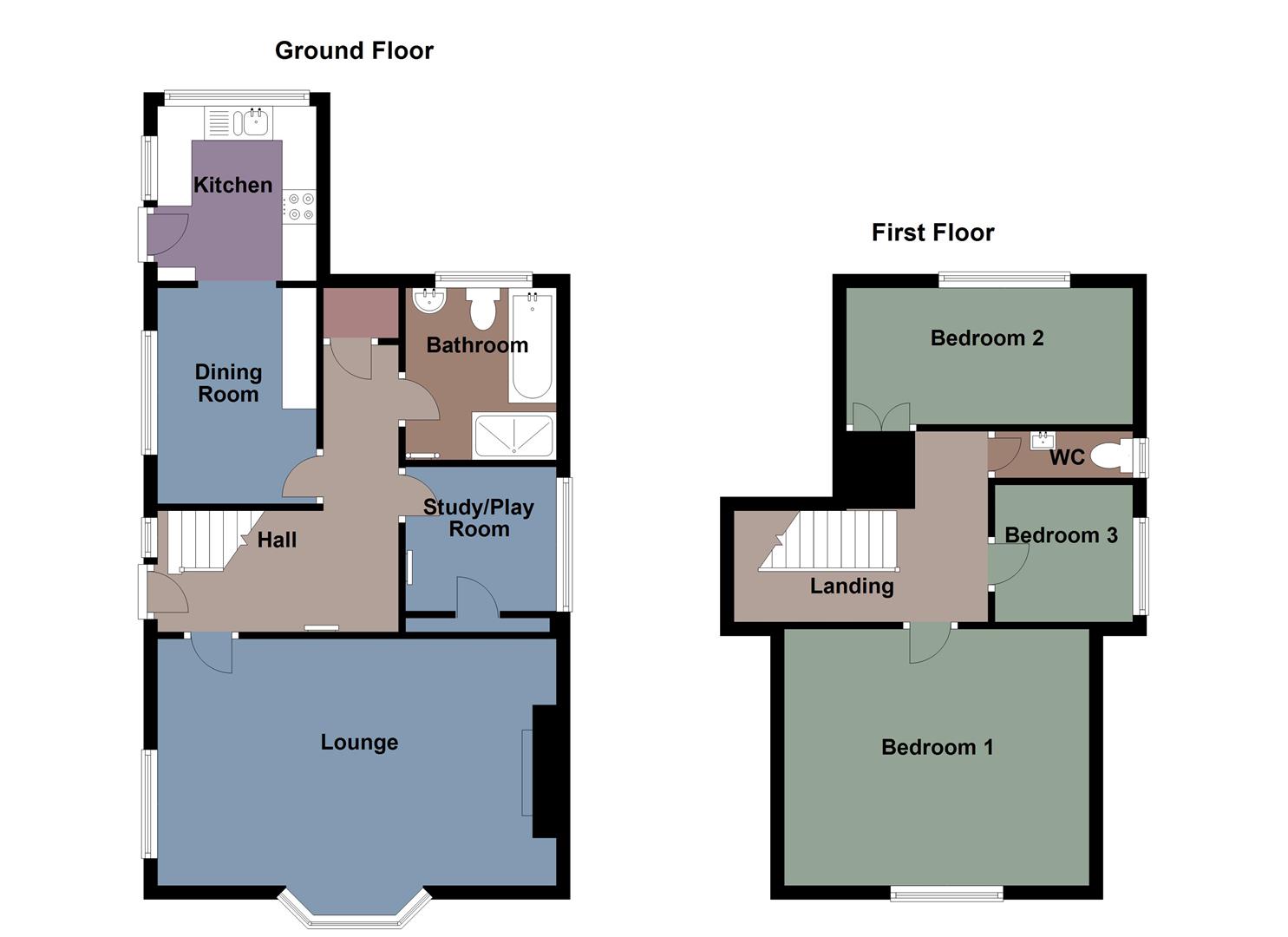Detached house for sale in Greenways, Waunarlwydd, Swansea SA5
Just added* Calls to this number will be recorded for quality, compliance and training purposes.
Property features
- Charming detached house
- Three bedrooms on the first floor with a WC
- Spacious lounge & playroom/study
- Dining room opening into the kitchen
- Driveway and enclosed rear garden
- Sought-after area, ideal for families and professionals.
- A must-see property
Property description
Welcome to Greenways, Waunarlwydd, Swansea - a charming detached house that could be your next dream home! Located in a sought-after area, this house is conveniently situated near local schools, the City Centre, M4 motorway, and various amenities, making it an ideal spot for families and professionals alike. As you step inside, 1,044 sq ft of living space you'll find a ground floor bathroom, a dining room that opens into the kitchen, a spacious lounge, and a versatile playroom/study. Upstairs, the three bedrooms offer comfort while the first-floor WC adds convenience to your daily routine. Outside, a driveway and an enclosed rear garden provide ample space for parking and outdoor activities.
With its prime location and well-designed layout, this property is a must-see!
Ground Floor
The Accommodation Comprises
Hall
Entered via double glazed door to side, radiator, laminate flooring, storage cupboard with wall mounted boiler, staircase to first floor.
Lounge (5.82m x 3.60m (19'1" x 11'10"))
The lounge is a bright and inviting space, featuring a double-glazed bay window at the front and an additional double-glazed window on the side, allowing plenty of natural light to flood the room. The room is enhanced by two alcoves with built-in shelving, a charming gas burner stove serves as a focal point, set beneath a feature wooden mantle that adds a touch of rustic elegance. The space is further complemented by a radiator.
Another Aspect Of The Lounge
Play Room/Study (2.20m x 2.41m (7'3" x 7'11"))
A versatile space ideal for both work and play, with a double-glazed window on the side, laminated flooring, built-in storage cupboard and radiator.
Bathroom
Four-piece suite, including a bath, tiled shower cubicle, a sleek vanity wash hand basin, and WC. The walls are fully tiled, creating a polished and easy-to-maintain surface. Heated towel rail, ceiling spotlights, frosted double-glazed window to the side.
Dining Room (2.69m x 3.66m (8'10" x 12'0"))
Double glazed window to side, laminated flooring, radiator, open plan to the kitchen.
Kitchen (3.23m x 2.79m (10'7 x 9'2"))
Fitted with a range of wall and base units with worktop over, 11⁄2 bowl sink and drainer, built-in dishwasher, fridge and freezer, built-in eye level electric oven, four ring gas hob with extractor fan over, ceiling spotlights, laminate flooring, double glazed windows to side and rear, double glazed door to side leading to the garden.
First Floor
Landing
Bedroom 1 (3.73m max x 4.45m max (12'2" max x 14'7" max))
Double glazed window to front, laminate flooring, storage cupboards, radiator.
Bedroom 2 (3.56m x 2.57m (11'8" x 8'5"))
Double glazed window to rear, storage cupboard, radiator.
Bedroom 3 (2.00m x 2.00m (6'7" x 6'7"))
Double glazed window to side, radiator.
Wc
Two piece suite comprising a wash hand basin and WC. Half tiled walls, tiled flooring, heated towel rail, double glazed window to side.
External
The exterior of the property is both attractive and practical. At the front, you'll find a block-paved driveway providing convenient off-road parking, alongside a neatly lawned garden bordered by mature shrubs, adding a touch of greenery and curb appeal.
A gated pathway offers secure access to the rear garden, which is designed for low maintenance. The rear garden features paved areas, raised flower beds, and a block-built shed, offering additional storage and a charming outdoor space for relaxation and gardening.
Rear Garden
Agents Note
Tenure - Freehold
Council Tax Band - C
Services - Mains electric. Mains sewerage. Mains Gas. Mains water/Water Meter.
Mobile coverage -EE Vodafone Three O2
Broadband - Basic 28 Mbps Superfast 77 Mbps Ultrafast 1000 Mbps
Satellite / Fibre TV Availability - BT Sky
Aerial Images
Property info
For more information about this property, please contact
Astleys - Swansea, SA1 on +44 1792 925017 * (local rate)
Disclaimer
Property descriptions and related information displayed on this page, with the exclusion of Running Costs data, are marketing materials provided by Astleys - Swansea, and do not constitute property particulars. Please contact Astleys - Swansea for full details and further information. The Running Costs data displayed on this page are provided by PrimeLocation to give an indication of potential running costs based on various data sources. PrimeLocation does not warrant or accept any responsibility for the accuracy or completeness of the property descriptions, related information or Running Costs data provided here.




































.png)


