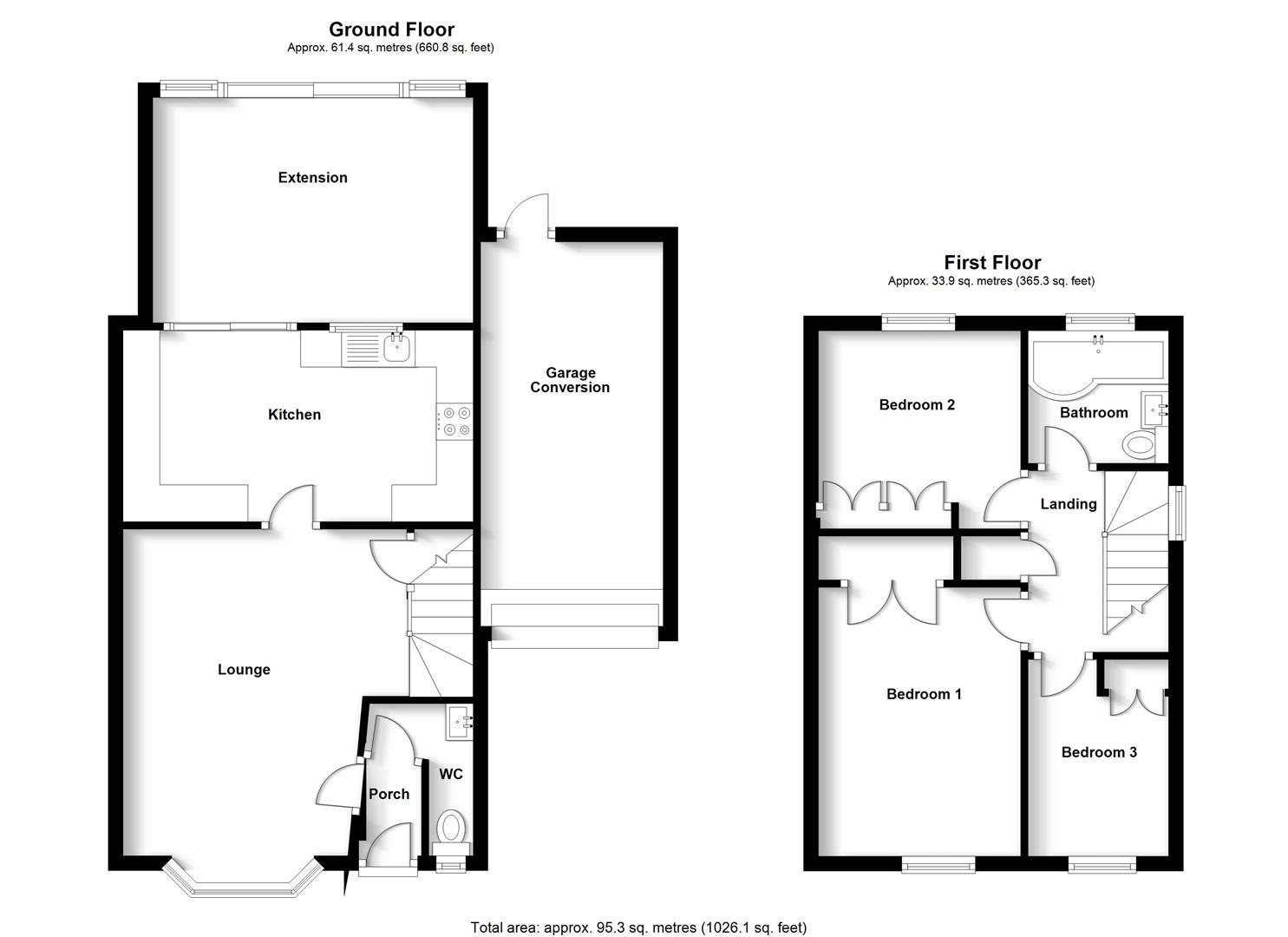Semi-detached house for sale in Wetherby Close, Stevenage SG1
Just added* Calls to this number will be recorded for quality, compliance and training purposes.
Property features
- Guide price £400,000 - £415'000 * three bedroom semi detached home
- Sought after martins wood location
- Entrance hallway and downstairs WC
- Lounge
- Modern kitchen
- Conservatory/extension and garage conversion
- Three good sized bedrooms
- Family bathroom
- Re-landscaped rear garden
- Driveway to the front for one car
Property description
Guide price £400,000 - £415,000 * A modern and extended three bedroom semi detached home, set within a highly desirable location of Martins Wood.
Guide price £400,000 - £415'000 *Agent Hybrid is delighted to present this much improved three-bedroom semi-detached home, situated on a sought-after street in Martins Wood, just a short walk from several popular local schools.
As you step inside, you're greeted by an inviting entrance porch, with doors leading to a convenient downstairs WC and the lounge.
The lounge, featuring a charming bay window at the front, showcases central stairs ascending to the first floor and a door opening into the newly re-fitted kitchen. The kitchen boasts a range of base and eye-level units, a built-in breakfast bar, and a sliding door into the conservatory/extension, which floods the space with natural light. Currently used as a cosy lounge area, this extension would also serve perfectly as the dining room and includes a door to the converted garage, ideal for a home office or gym.
Upstairs, the property offers three generously sized bedrooms, all with fitted wardrobes and a main family bathroom.
The secluded rear garden has been thoughtfully re-landscaped, featuring a low-maintenance artificial lawn that steps up to a decked seating area at the rear. At the front of the property, you'll find a driveway with space for one car.
Entrance - 2'9 x 4'1
Downstairs WC - 2'0 x 6'9
Lounge - 14'8 x 15'7 max
Kitchen - 14'9 x 9'0
Conservatory/Extension - 14'2 x 10'0
Garage Conversion - 17'2 x 8'0
Bedroom 1 - 8'6 x 12'1
Bedroom 2 - 10'2 max x 8'2
Bedroom 3 - 8'8 x 6'5
Bathroom - 6'5 x 6'2
Property info
For more information about this property, please contact
Agent Hybrid, SG1 on +44 1438 412656 * (local rate)
Disclaimer
Property descriptions and related information displayed on this page, with the exclusion of Running Costs data, are marketing materials provided by Agent Hybrid, and do not constitute property particulars. Please contact Agent Hybrid for full details and further information. The Running Costs data displayed on this page are provided by PrimeLocation to give an indication of potential running costs based on various data sources. PrimeLocation does not warrant or accept any responsibility for the accuracy or completeness of the property descriptions, related information or Running Costs data provided here.






























.png)
