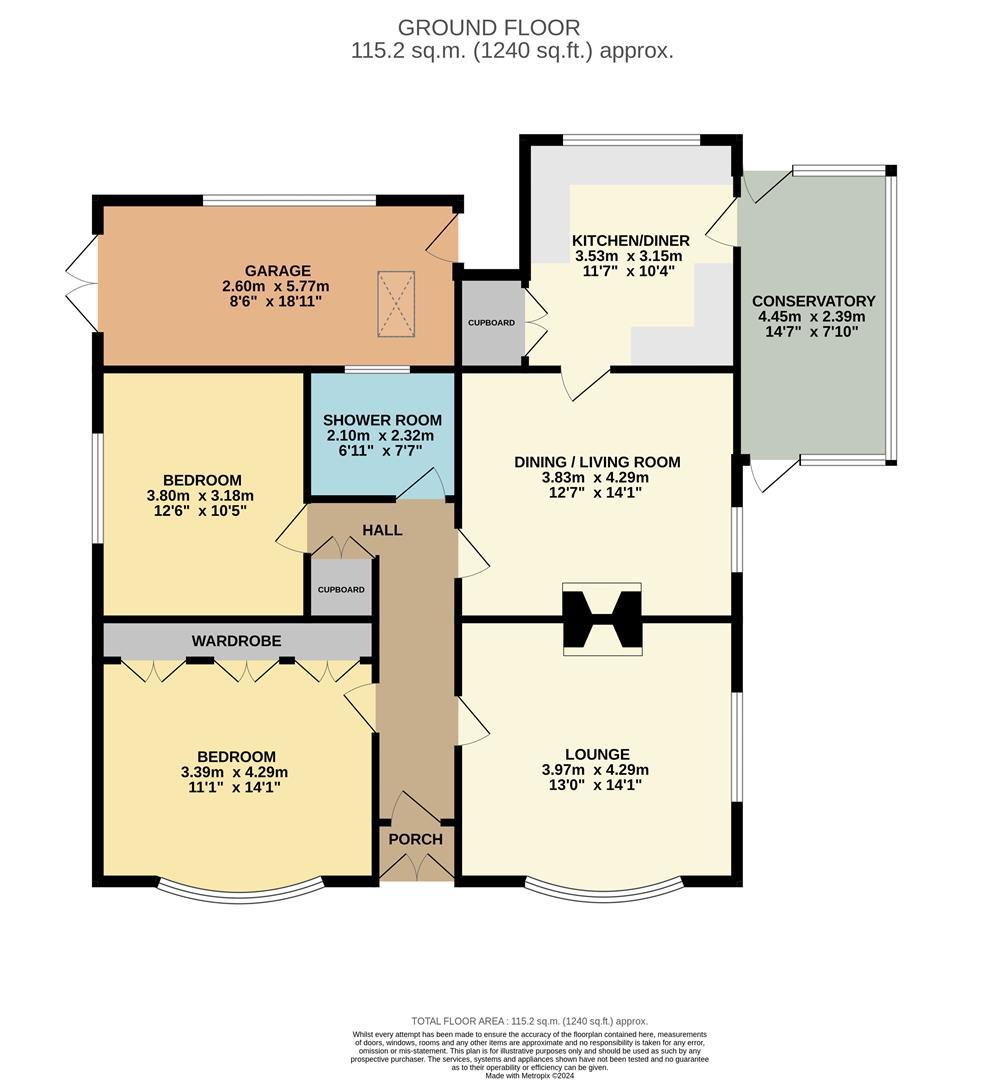Detached bungalow for sale in Doles Lane, Whitwell, Worksop S80
Just added* Calls to this number will be recorded for quality, compliance and training purposes.
Property features
- Detached bungalow
- Versitile layout
- Two bedrooms
- Two reception rooms
- Kitchen / diner
- Conservatory
- Garage
- A gardeners delight
- Council tax band: C
- Freehold
Property description
Offered with no chain... Welcome to this charming detached bungalow located on Doles Lane in the picturesque village of Whitwell, Worksop. This property boasts a versatile layout with two reception rooms, two bedrooms and a well-sized shower room, offering ample space for comfortable living.
With a generous 1,240 sqft of living space, this bungalow provides a spacious interior that is ready to be transformed into your dream home. The property sits on a large corner plot with garden on all four sides, offering privacy to create a beautiful outdoor retreat in the large gardens.
Conveniently, there is parking available for two vehicles. While the property may require some updating, this presents an exciting opportunity to put your personal touch on the space and create a home that truly reflects your style and preferences. There is potential to extend the property with the relevant planning permissions.
Whether you are looking to relax in the tranquillity of the gardens or entertain guests in a charming setting, this bungalow offers the perfect canvas to make your vision a reality. Don't miss out on the chance to own a property with such great potential in this desirable location.
Entrance Porch (0.3 x 1.25 (0'11" x 4'1"))
UPVC double doors lead into entrance to the porch.
Entrance Hall
With paper decoration, a fitted carpet and a central heating radiator.
Lounge (4.29 x 3.97 (14'0" x 13'0"))
To the front aspect with a lovely bow window and a further dual aspect window to the side aspect with extensive views. Also having a curved central heating radiator, fitted carpet and live inset gas fire with surround.
Dining / Living Room (4.29 x 3.83 (14'0" x 12'6"))
With a uPVC window, live inset gas fire, a central heating radiator and a fitted carpet.
Kitchen / Diner (3.15 x 3.53 (10'4" x 11'6"))
With a uPVC window, a cupboard that is home to the combination boiler, a selection of base and eye level units fitted in a U shape giving a breakfast bar, with enough space at the end of the worksurface for a 50/50 style fridge/freezer, space for an under counter washing machine and a free standing gas cooker. Also having a stainless steel sink and drainer, a central heating radiator and carpet tiles.
Conservatory (2.39 x 4.45 (7'10" x 14'7"))
A uPVC frame conservatory seated on a dwarf wall, a monopitch heatshield style roof, 2 x uPVC doors, front and rear.
Bedroom One (4.29 x 3.39 (14'0" x 11'1"))
Again with a lovely bow window with curved radiator, fitted wardrobes and fitted carpet.
Bedroom Two (3.18 x 3.80 (10'5" x 12'5"))
With a side aspect uPVC window, a central heating radiator and fitted carpet.
Shower Room
A modern shower room with walk in shower with tiled splash back, mixer shower from the boiler, pedestal wash basin, close coupled WC, a window with opaque glass, a central heating radiator and vinyl flooring.
Garage (5.77 x 2.60 (18'11" x 8'6"))
With double doors entry from the drive with a single door to the rear, a uPVC and a Velux style window.
Outside
Occupying a corner plot with garden on all four sides, with gated access from Doles Lane and gated driveway access off Worksop Road giving access to an attached garage. A gardener's delight with lawns to the front and back aspect, mature trees and shrubs behind hedges giving a private feel.
Disclaimer
These particulars do not constitute part or all of an offer or contract. While we endeavour to make our particulars fair, accurate and reliable, they are only a general guide to the property and, accordingly. If there are any points which are of particular importance to you, please check with the office and we will be pleased to check the position.
Property info
For more information about this property, please contact
Pinewood Property Estates Clowne, S43 on +44 1246 494077 * (local rate)
Disclaimer
Property descriptions and related information displayed on this page, with the exclusion of Running Costs data, are marketing materials provided by Pinewood Property Estates Clowne, and do not constitute property particulars. Please contact Pinewood Property Estates Clowne for full details and further information. The Running Costs data displayed on this page are provided by PrimeLocation to give an indication of potential running costs based on various data sources. PrimeLocation does not warrant or accept any responsibility for the accuracy or completeness of the property descriptions, related information or Running Costs data provided here.

































.png)

