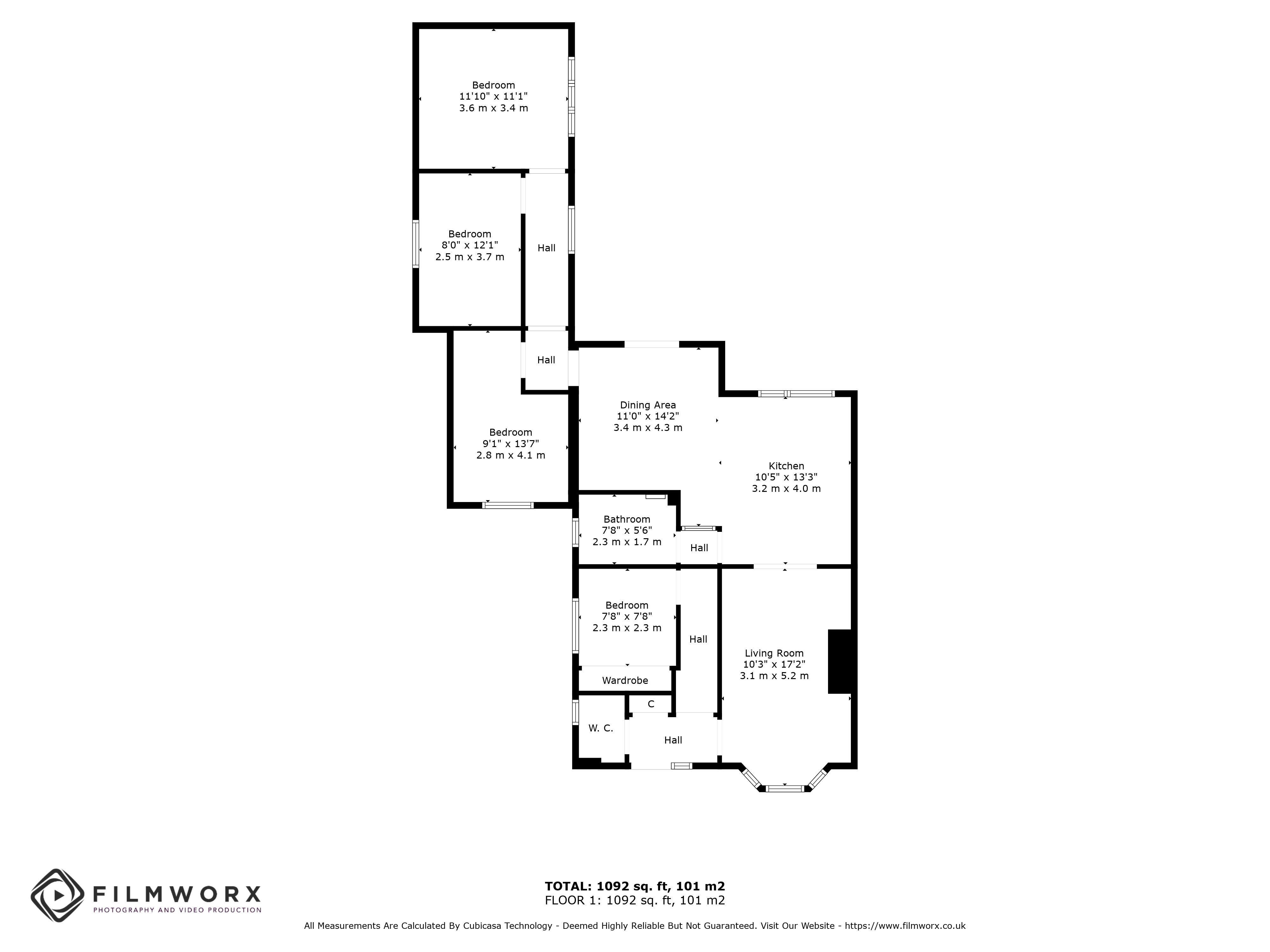Bungalow for sale in Clover Place, Bo'ness EH51
Just added* Calls to this number will be recorded for quality, compliance and training purposes.
Property features
- Immaculately presented bungalow
- Bright living room
- Impressive kitchen/dining/family room
- Stylish kitchen with central island and integrated appliances
- Four bedrooms
- Modern family bathroom
- Enclosed, landscaped garden with raised decking and canopy
- Driveway to the side of the property
- Deanburn primary school catchment
- Quiet cul-de-sac location
Property description
Details
Set behind a neat front garden, and driveway the front door swings opens into a welcoming entrance hall presented with a tiled floor and impeccable decor, a theme which flows throughout this lovely home. On your left is the cloakroom fitted with a toilet, and sink, there is a storage cupboard, and access to the first of the four bedrooms, which is currently utilised as a hair salon and ideal for any work from home set up. To your right you are drawn into the bright living room, this stylishly decorated room is flooded with natural light from the south facing picture window, here the generous footprint offers space for various furniture configurations, stylish laminate flooring and a media wall provide a cosy relaxing space. Flowing through an archway you step into the impressive open plan kitchen/dining/family area, which is certainly the heart of the home. The kitchen area was upgraded by the current owners within the last five years and boasts a plethora of modern cabinets framed by contrasting marble style laminate work surfaces, integrated double oven and fridge/freezer. The central island boasts additional storage and an induction hob. Also included within the sale is the undercounter washing machine, and tumble dryer. The open plan dining and family area is perfect for family dinners and entertaining providing the perfect social space.
A small hallway from the kitchen provides access to the family bathroom, boasting a stylish three-piece suite with bath, overhead thermostatic shower, toilet, and sink. Off the family area, is the extended wing of the property with a hallway providing access to three bedrooms. Bedroom two overlooks the front of the property and is currently utilised as a home office showcasing the versatility of this property. Bedroom three is a good-sized double bedroom, tastefully decorated and paired with laminate flooring. Positioned to the rear of the property, enjoying a peaceful garden aspect is the principal bedroom, it is a generously proportioned double bedroom with laminate flooring and an excellent footprint for a large bed and freestanding furniture.
French doors provide access to a raised decked patio with canopy, the clever design allows outdoor entertaining in all weathers with space for garden furniture. A few steps down from the decking and you reach the landscaped garden with artificial lawn, paved patio, and garden shed. There is private off-street parking to the side of the property for 2-3 cars.
Property facts
Home Report Valuation: £290,000
EPC rating: D
Council Tax band: D
Central Heating: Gas central heating
Glazing: Double glazed
Included in sale: All floor coverings, light fittings, blinds, integrated double oven, fridge/freezer, induction hob, freestanding washing machine, and tumble dryer, garden shed.
For more information about this property, please contact
Pacitti Jones, EH49 on +44 1506 321858 * (local rate)
Disclaimer
Property descriptions and related information displayed on this page, with the exclusion of Running Costs data, are marketing materials provided by Pacitti Jones, and do not constitute property particulars. Please contact Pacitti Jones for full details and further information. The Running Costs data displayed on this page are provided by PrimeLocation to give an indication of potential running costs based on various data sources. PrimeLocation does not warrant or accept any responsibility for the accuracy or completeness of the property descriptions, related information or Running Costs data provided here.





































.png)