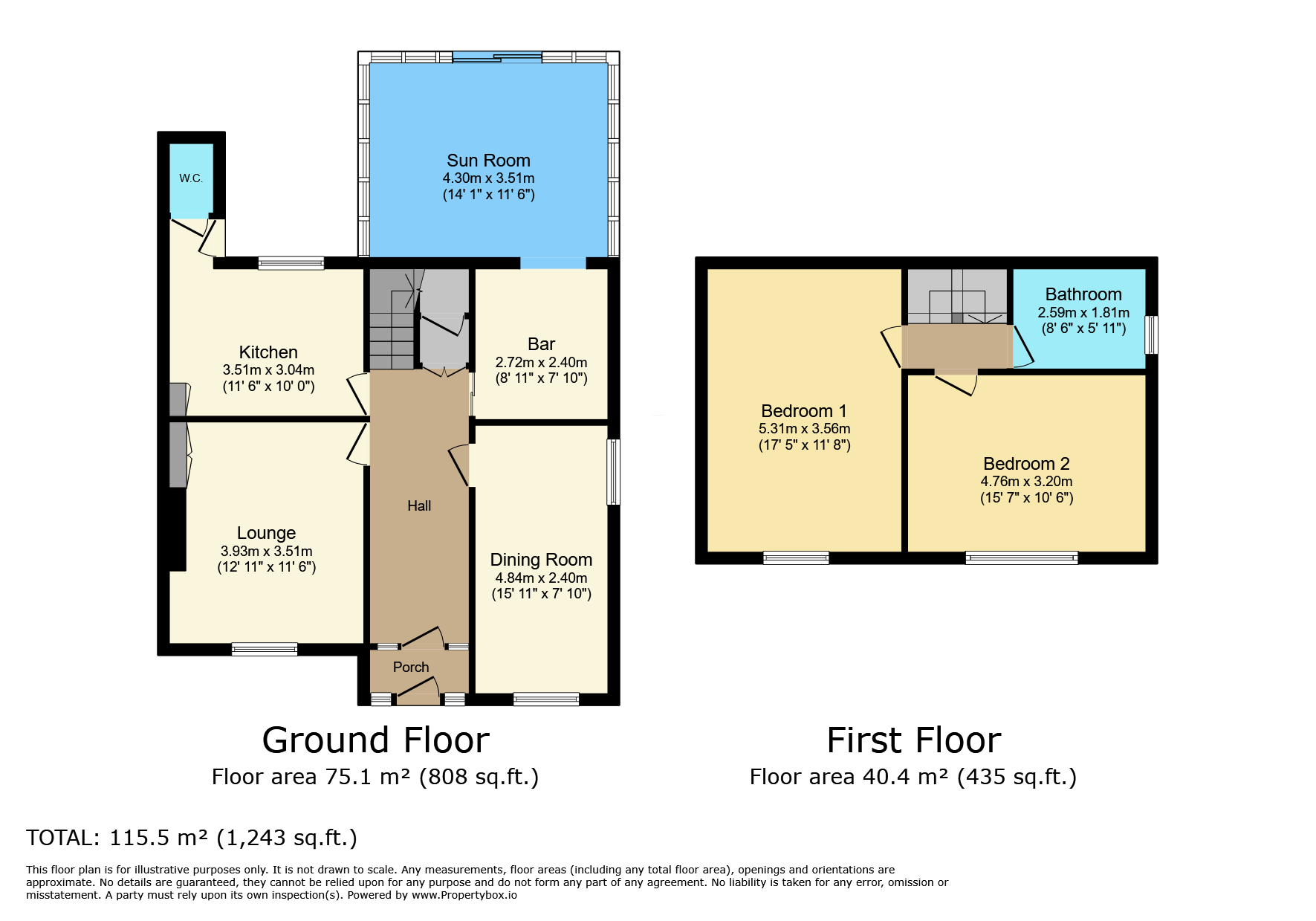Semi-detached house for sale in Mile Road, Widdrington, Morpeth NE61
Just added* Calls to this number will be recorded for quality, compliance and training purposes.
Property features
- Semi Detached Dormer Bungalow
- Two Bedrooms
- Two Receptions, Sun room, Bar
- Ground Floor Wet Room
- Garage, Gardens & Driveway
Property description
Summary
***spacious semi detached dormer bungalow - semi rural location - open views to front & rear - two bedrooms - three receptions - bar - ground floor wet room - tandem double length garage - three car driveway - generous garden with allotment - must be viewed***
Pattinson Estate Agents proudly welcome to the sales market this spacious two bedroom semi detached dormer bungalow situated on Mile Road in Widdrington, Morpeth. In a fantastic position with open fields to the front and rear this well maintained freehold dwelling sits on a generous plot with gardens front and rear. Warmed via gas central heating (combi boiler) and with Upvc double glazing throughout, the property was fully re-wired in 2022. A rare opportunity to buy, early viewings are highly encouraged.
Briefly comprising; entrance porch, entrance hallway, lounge, dining room, kitchen, bar, sun room and ground floor wet room, To the first floor two double bedrooms with fitted furniture and bathroom. Externally to the front an enclosed lawned garden and driveway with an additional driveway leading to double length tandem garage. To the rear a pleasant generous lawned garden with additional allotment area and unspoiled open views.
To arrange your viewing please contact our Ashington Team on or email
Council Tax Band: C
Tenure: Freehold
Entrance Porch (1.83m x 0.75m)
Via main access door to front. Secure access door into main hallway.
Entrance Hallway (5.43m x 1.83m)
Stairs to first floor, large built in storage cupboard, wood effect flooring, radiator.
Lounge (3.93m x 3.51m)
Window to front. Stone fireplace and hearth, built in storage cupboard, radiator.
Dining Room (4.84m x 2.40m)
Windows to front and side, two radiators.
Kitchen (3.51m x 3.04m)
Window to rear and stable door opening into the rear garden. Fitted with a range of wood wall, floor and drawer units with roll edge worktops, breakfast bar and tiled splashbacks, stainless steel sink and drainer with mixer tap, electric cooker point, plumbing for washing machine, housed gas central heating boiler (serviced annually), wood effect flooring, radiator.
Ground Floor Wetroom
Wall mounted electric shower, wash hand basin, w.c, pvc panelled walls.
Bar (2.72m x 2.40m)
Purpose built bar, open archway into the sun room, radiator.
Sun Room (4.30m x 3.51m)
Windows to rear and side and sliding patio doors opening to the rear garden. Fireplace and hearth with gas fire insert, two radiators.
First Floor Landing
Velux window to rear.
Bedroom One (5.31m x 3.56m)
Window to front, a range of fitted wardrobes, drawers and dressing table, radiator.
Bedroom Two (4.76m x 3.20m)
Window to front, fitted wardrobes and doors, radiator.
Bathroom (2.59m x 1.81m)
Window to side. A fitted three piece comprising Europa spa bath with shower over and glass screen door, wash hand basin with vanity unit and w.c. Half tiled walls, radiator.
Double Garage & Driveway (8.78m x 2.89m)
Double length tandem garage with up and over door and access door to rear garden. Lights and power points. Driveway allowing off street parking for three cars. (the photo shows the garage & driveway for this property on the left. The right hand garage and driveway belongs to the neighbouring property)
Property info
For more information about this property, please contact
Pattinson - Ashington, NE63 on +44 1670 719251 * (local rate)
Disclaimer
Property descriptions and related information displayed on this page, with the exclusion of Running Costs data, are marketing materials provided by Pattinson - Ashington, and do not constitute property particulars. Please contact Pattinson - Ashington for full details and further information. The Running Costs data displayed on this page are provided by PrimeLocation to give an indication of potential running costs based on various data sources. PrimeLocation does not warrant or accept any responsibility for the accuracy or completeness of the property descriptions, related information or Running Costs data provided here.


















































.png)

