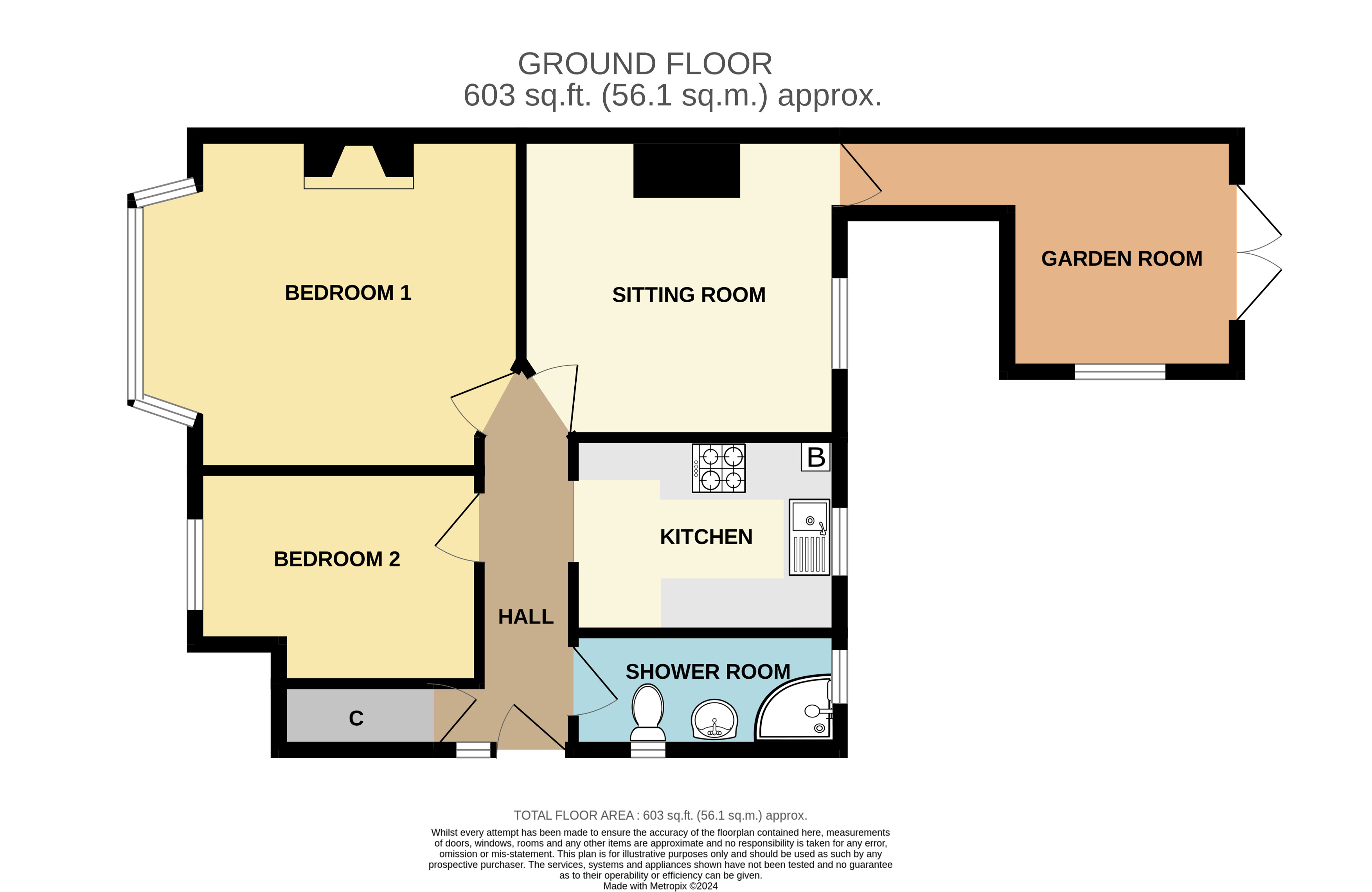Flat for sale in Tudor Gardens, Shoeburyness, Essex SS3
Just added* Calls to this number will be recorded for quality, compliance and training purposes.
Property features
- Offering well presented accommodation is this versatile ground floor self contained apartment
- Boasting front garden together with west facing rear garden
- Two Bedrooms together with a Living Room and a further versatile room eg; Garden Room or potential Bedroom Three
- Includes a modern fitted kitchen and shower room.
- Located in a popular residential area
- Close to local shopping facilities
- Convenient access to Thorpe Bay and Shoeburyness mainline railway stations to London Fenchurch Street
- Good local road transport links to Southend City Centre
- Call to view
Property description
Viewing is essential for this well-presented, extended ground floor apartment. This self-contained home offers both front and rear gardens and boasts a lengthy lease of over 150 years. The accommodation includes a bay-fronted main bedroom, a good-sized single bedroom, and a sitting room that leads to an additional rear reception room, ideal for use as a home office or playroom. The modern kitchen overlooks the west-facing rear garden and there is a three-piece shower room. Additional features include double glazing and gas central heating.
Entrance Via
Gated access to front garden with pathway providing sideway access. Further gated access to rear Garden.
Personal obscure uPVC double glazed entrance door provides access to;
Entrance Hall
UPVC double glazed leaded window to side aspect. Wood effect flooring. Door to good size recessed storage cupboard housing utility meters. Radiator. Panelled doors to Bedroom, Sitting Room and Bathroom. Textured ceiling inset with wood panelling. Open access to;
Kitchen (2.87m x 2.2m (9' 5" x 7' 3"))
UPVC double glazed window to rear aspect, overlooking the garden. The Kitchen is fitted with an attractive range of eye and base level units with rolled edge wood effect working surfaces over inset with a stainless steel single drainer sink unit with mixer tap over. Tiled splashbacks and over/under unit lighting. Built in electric oven with four ring gas hob over with wall mounted stainless steel extractor over. Under counter space for washing machine. Further space for upright fridge/freezer. Wall mounted 'Ideal' boiler.
Wood effect flooring. Smooth plastered ceiling
Shower Room (2.87m x 1.37m (9' 5" x 4' 6"))
Obscure double glazed windows to both side and rear aspects. The white suite comprising a circular tiled shower enclosure with integrated shower unit with drencher over and handheld, pedestal wash hand basin with mixer tap over and low flush WC. Ceramic tiled flooring. Ladder style heated towel rail. Wall mounted 'tongue and groove' wood panelling to dado height. Wall mounted mirror. Smooth plastered ceiling inset with recessed lighting.
Main Bedroom
4.34m (into bay) x 3.7m - uPVC double glazed bay window to front aspect. Wall light points. Attractive fireplace surround inset with wrought iron effect fireplace. Textured ceiling inset with wood panelling.
Bedroom Two (3.48m x 2.36m (11' 5" x 7' 9"))
UPVC leaded double glazed window to front aspect. Radiator. Wall light points. Textured ceiling inset with wood panelling.
Sitting Room (3.53m x 3.4m (11' 7" x 11' 2"))
UPVC double glazed window to rear aspect. Radiator. Wall light points. Textured panelled ceiling. Panelled door leading to;
Dual Aspect Garden Room/Bedroom (2.6m x 2.46m (8' 6" x 8' 1"))
UPVC double glazed window to side aspect. Pair of uPVC double glazed French doors providing direct access to Garden. Wood effect flooring. Radiator. Smooth plastered ceiling.
Garden
The west facing rear garden is approached via the Garden room and commences with paved patio seating area with pathway and further patio seating area providing access to the sideway gated access. Timber framed shed (to remain). Established flower and shrub beds surrounding the lawned area. Fencing to boundaries. Exterior water tap.
Tenure - Leasehold
Lease Term: 199 years from 4 August 1980
Please note that the freeholder resides in the flat above. The yearly charge for the ground rent is currently £10 per annum. Building insurance costs are shared equally between the upper and lower flats on a yearly basis. Additionally, any necessary repairs are also split 50/50.
This information is provided for guidance purposes. Any interested parties will need to have this information confirmed and verified by their instructed solicitor/conveyancer.
Council Tax Band A
Preliminary Details - Awaiting Verification
Property info
For more information about this property, please contact
Hunt Roche Shoeburyness, SS3 on +44 1702 787576 * (local rate)
Disclaimer
Property descriptions and related information displayed on this page, with the exclusion of Running Costs data, are marketing materials provided by Hunt Roche Shoeburyness, and do not constitute property particulars. Please contact Hunt Roche Shoeburyness for full details and further information. The Running Costs data displayed on this page are provided by PrimeLocation to give an indication of potential running costs based on various data sources. PrimeLocation does not warrant or accept any responsibility for the accuracy or completeness of the property descriptions, related information or Running Costs data provided here.

































.png)