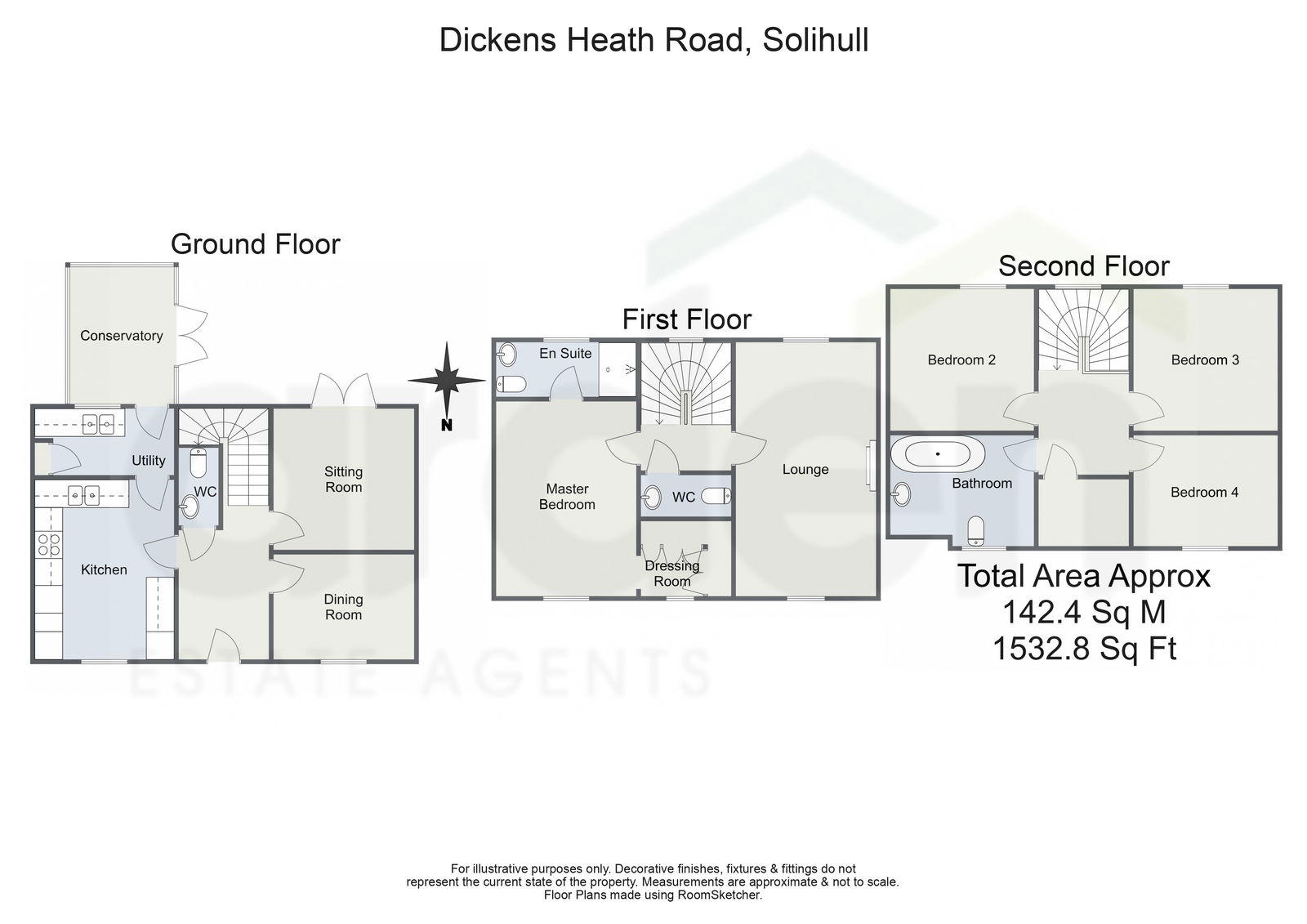Semi-detached house for sale in Dickens Heath Road, Shirley, Solihull B90
Just added* Calls to this number will be recorded for quality, compliance and training purposes.
Property features
- Conveniently Situated
- Detached Property
- Southern Facing Garden
- Off Street Parking
- Garage
- 4 Bedrooms
- 3 Reception Rooms
- Utility Room
Property description
This impressive four-bedroom detached property, set over three floors and is situated in the highly desirable Dickens Heath Village. With its well-maintained interiors and excellent transport links, this home offers the perfect blend of comfort and convenience, making an ideal family home.
Upon entering the property, you are greeted by a welcoming hallway that sets the tone for the spacious layout. To the right, the hallway leads to a dining room and a versatile reception room, currently used as a second living space.
The reception room features elegant double doors that open onto the patio area and the rear garden, flooding the room with natural light and creating a seamless indoor-outdoor flow.
To the left of the hallway is the breakfast kitchen, which is fitted with modern appliances, including gas hobs, an integrated oven, a dishwasher, and a fridge/freezer.
The kitchen provides access to a convenient utility room, which offers additional space for white goods and houses the boiler. The utility room also connects to a delightful conservatory, a bright and airy space that opens onto the patio and the southern-facing garden, making it perfect for enjoying the outdoors all year round.
Ascending to the first floor, you’ll find a spacious living room featuring a charming fireplace, offering a cosy retreat for relaxation.
The master bedroom is also located on this floor and benefits from an en-suite shower room and built-in wardrobes. A useful W.C. Is conveniently situated on this level.
The second floor accommodates three further well-proportioned bedrooms and a family bathroom complete with an over-bath shower, providing ample space for family and guests alike.
Externally, the property includes a private garage and off-road parking for multiple vehicles, ensuring practicality alongside its stylish interior. Positioned in the heart of Dickens Heath Village, this home is within easy reach of local amenities, including shops, restaurants, and schools, and boasts excellent transport links for commuting.
This property truly offers the perfect combination of luxurious living and practical convenience in one of the area’s most sought-after locations.
Situated in the sought after development of Dickens Heath in Solihull, the property enjoys easy distance to a number of local amenities situated within the village centre including; a delightful selection of shops, boutiques, cafes and bars, food establishments, a library, medical centre and village hall. Dickens Heath Road is also well located for a bus stop and park within close walking distance. In addition, the larger town of Solihull is nearby with a larger selection of shops, bars, eateries and other amenities, plus the Touchwood Shopping Mall. The property also benefits from easy access to the M42 motorway, Whitlock's End train station, local schools and colleges, and Birmingham City Centre.
Dining Room - 3.04m x 2.27m (9'11" x 7'5")
Sitting Room - 3.06m x 3.04m (10'0" x 9'11")
WC - 1.68m x 0.84m (5'6" x 2'9")
Kitchen - 3.88m x 3.01m (12'8" x 9'10")
Utility Room - 3.04m x 1.44m (9'11" x 4'8") max
Conservatory - 2.96m x 2.25m (9'8" x 7'4")
Stairs To First Floor Landing
Lounge - 5.49m x 3.03m (18'0" x 9'11")
WC - 1.94m x 0.9m (6'4" x 2'11")
Master Bedroom - 4.22m x 3.03m (13'10" x 9'11")
Ensuite - 3.04m x 1.18m (9'11" x 3'10")
Stairs To Second Floor Landing
Bedroom 2 - 3.1m x 3.06m (10'2" x 10'0")
Bedroom 3 - 3.11m x 3.03m (10'2" x 9'11")
Bedroom 4 - 3.11m x 2.37m (10'2" x 7'9")
Bathroom - 3.04m x 2.34m (9'11" x 7'8")
Please read the following: These particulars are for general guidance only and are based on information supplied and approved by the seller. Complete accuracy cannot be guaranteed and may be subject to errors and/or omissions. They do not constitute a contract or part of a contract in any way. We are not surveyors or conveyancing experts therefore we cannot and do not comment on the condition, issues relating to title or other legal issues that may affect this property. Interested parties should employ their own professionals to make enquiries before carrying out any transactional decisions. Photographs are provided for illustrative purposes only and the items shown in these are not necessarily included in the sale, unless specifically stated. The mention of any fixtures, fittings and/or appliances does not imply that they are in full efficient working order and they have not been tested. All dimensions are approximate. We are not liable for any loss arising from the use of these details.
For more information about this property, please contact
Arden Estates, B90 on +44 121 721 9979 * (local rate)
Disclaimer
Property descriptions and related information displayed on this page, with the exclusion of Running Costs data, are marketing materials provided by Arden Estates, and do not constitute property particulars. Please contact Arden Estates for full details and further information. The Running Costs data displayed on this page are provided by PrimeLocation to give an indication of potential running costs based on various data sources. PrimeLocation does not warrant or accept any responsibility for the accuracy or completeness of the property descriptions, related information or Running Costs data provided here.






























.png)
