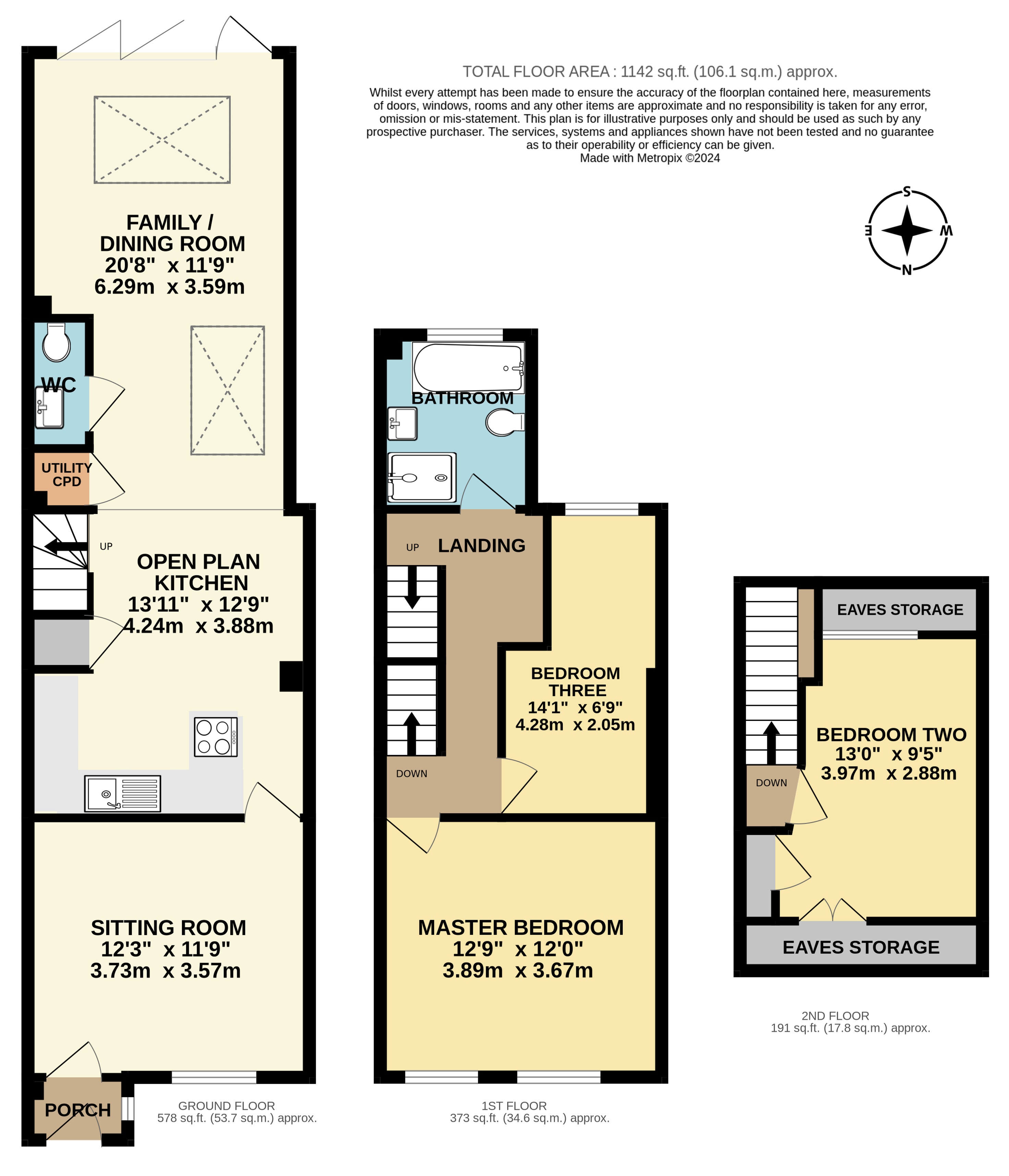Terraced house for sale in Denmark Road, Beccles, Suffolk NR34
Just added* Calls to this number will be recorded for quality, compliance and training purposes.
Property features
- Heavily Extended & Improved Home with Open Plan Feel
- Three Bedrooms Over Three Storeys
- Former Butchers with Historical References
- Stunning, Sky-Lit Kitchen / Dining / Family Room
- Bi-Folding Doors Seamlessly Combine Outside with In
- Downstairs WC, Utility Cupboard, First Floor Bathroom
- Sun Trap, South Facing Garden
- Double Gates offer Potential Off Road Parking to Rear
- 0.3 Mile Walk to Beccles Town Centre
Property description
* guide price - £280,000 - £290,000 * Heavily extended and improved by the current owner, boasting a south facing garden and potential off road parking, this three bedroom, two toilet terrace is set over three storeys and boasts a harmonious blend of character meets contemporary; with a rustic flair as well as historical references to it’s roots as a former butchers.
Entering through a useful porch for your boots and coats you are welcomed into the first of two sitting areas, a cosy and shaded escape from the sociable hub of the home that follows. Combining space for soft seating and dining with the kitchen, this wonderful open plan space is perfect to welcome all the family or friends; seamlessly combining the outside and in with bi-folding doors (with internal blinds) and enjoying natural light from two large skylights. The kitchen area sits on a square plinth, marking the area of the butchers former cold store, with a historic beam and original meat hooks paying further homage to its history. As well as understairs storage there is an essential downstairs WC, and an adjacent utility cupboard with provisions for an up and over washer and dryer. Upstairs you will find the generous master and third bedroom as well as a luxury four piece bathroom suite, including the choice of both a bath and walk-in shower. Stairs lead up to a historic loft conversion, currently staged as a further double bed and enjoying eaves storage.
Outside, leading out of the bi-folding doors you will find a glorious, sun trap of a garden; facing south, but also enjoying a surprising feeling of privacy that you wouldn’t expect from the town centre position. Astro-turfing and a raised patio are complimented by a banana leaf tree to give a sub-tropical feel and provide a fantastic space to relax, or welcome family and friends. Double gates at the rear of the property could allow secure off road parking if desired.
<b>Virtual Tour:</b> View our HD 360 degree tour for a full walk round of the home and grounds.
Important Note to Potential Purchasers & Tenants:
We endeavour to make our particulars accurate and reliable, however, they do not constitute or form part of an offer or any contract and none is to be relied upon as statements of representation or fact. The services, systems and appliances listed in this specification have not been tested by us and no guarantee as to their operating ability or efficiency is given. All photographs and measurements have been taken as a guide only and are not precise. Floor plans where included are not to scale and accuracy is not guaranteed. If you require clarification or further information on any points, please contact us, especially if you are traveling some distance to view. Potential purchasers: Fixtures and fittings other than those mentioned are to be agreed with the seller. Potential tenants: All properties are available for a minimum length of time, with the exception of short term accommodation. Please contact the branch for details. A security deposit of at least one month’s rent is required. Rent is to be paid one month in advance. It is the tenant’s responsibility to insure any personal possessions. Payment of all utilities including water rates or metered supply and Council Tax is the responsibility of the tenant in every case.
QBC220169/8
Property info
For more information about this property, please contact
Your Move - Oliver James, Beccles, NR34 on +44 1502 392965 * (local rate)
Disclaimer
Property descriptions and related information displayed on this page, with the exclusion of Running Costs data, are marketing materials provided by Your Move - Oliver James, Beccles, and do not constitute property particulars. Please contact Your Move - Oliver James, Beccles for full details and further information. The Running Costs data displayed on this page are provided by PrimeLocation to give an indication of potential running costs based on various data sources. PrimeLocation does not warrant or accept any responsibility for the accuracy or completeness of the property descriptions, related information or Running Costs data provided here.

































.png)

