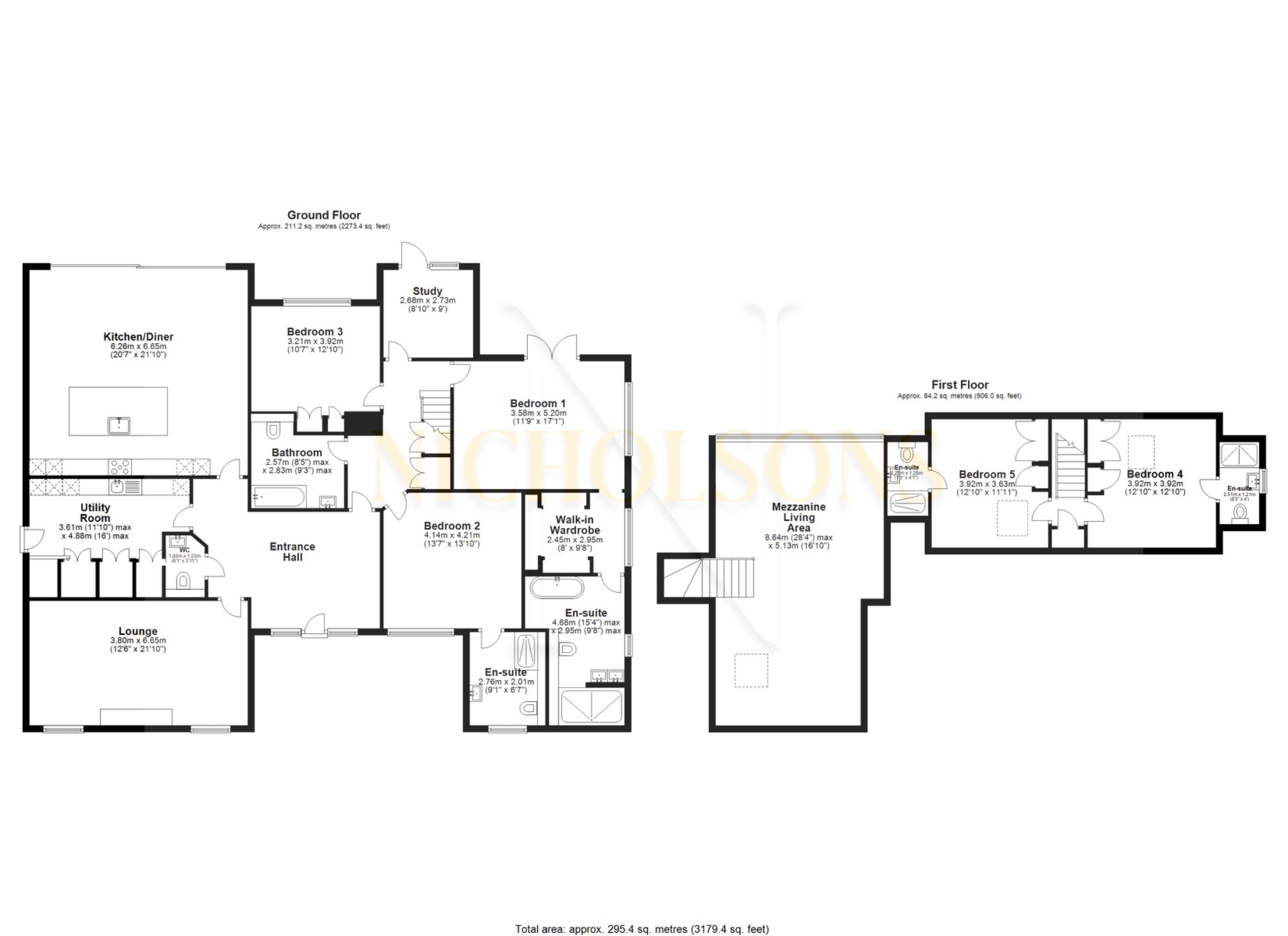Detached house for sale in Main Street, Laneham, Retford DN22
Just added* Calls to this number will be recorded for quality, compliance and training purposes.
Property features
- Architecturally stunning - luxury five double bedroom home in A great village
- 4 en-suite bedrooms plus A bathroom and guest W.C
- Fully enclosed private plot with gated parking for more than A dozen vehicles & A detached double garage
- 4 reception spaces plus A large entrance hallway give an immediate feeling of luxury
- Luxury kitchen with A large island, quartz worktops & quality german appliances
- Mezzanine floor forming A sitting and games room with balcony overlooking the kitchen / diner
- Underfloor central heating throughout the ground floor powered by an air source heat pump
- Excellent outdoor entertaining space with A large patio and lawned garden
- Central village location with the bees knees pub just A short walk away
- On the bus route for tuxford academy with private schooling available at ranby just 20 minutes drive away
Property description
Stunning Luxury 5 Bedroom Home In Sought After Village Location - For Sale!
Welcome to your dream home in the picturesque village of Laneham, where luxury meets impeccable design. This architecturally stunning five-bedroom house is a true masterpiece, offering the perfect blend of opulence and comfort.
As you step through the entrance, a sense of grandeur awaits. The large hallway guides you into the heart of the home, providing an immediate feeling of luxury. With four reception spaces, including a mezzanine floor with a sitting and games room overlooking the kitchen/diner, this house offers a fantastic space for relaxation and entertaining.
The kitchen is a culinary delight, featuring a large island, quartz worktops, and quality appliances. Whether you are a gourmet chef or enjoy casual cooking, this kitchen will exceed your expectations.
The house boasts five double bedrooms, four of which have their own en-suite bathroom, adding an element of privacy for the whole family. Additionally, there is a separate bathroom and guest WC, ensuring convenience and ample facilities for all.
Step outside and be greeted by a fully enclosed, gated private plot, providing privacy and security. The gated parking area can comfortably accommodate more than a dozen vehicles, while a detached double garage offers further storage space.
The outdoor space is designed for entertaining and relaxation, featuring a large patio and a meticulously maintained lawned garden. Enjoy al fresco dining or simply unwind in this serene oasis.
The central village location is one of the standout features of this property. With the renowned Bees Knees pub just a short walk away, you can experience the warmth of the community and sample the finest local ales. For families, the house is conveniently situated on the bus route for Tuxford Academy, and private schooling options at Ranby are a mere 20-minute drive away.
Furthermore, this house boasts underfloor central heating throughout the ground floor, powered by an air source heat pump. The combination of technology and luxury ensures your comfort all year round.
If you have been searching for your forever home, look no further. The combination of architectural magnificence, luxurious features, and a prime location make this a truly exceptional opportunity. Contact us today to arrange a viewing!
Accommodation
Entrance Hall
5.69m x 3.56m
Lounge
3.80m x 6.65m
Kitchen/Diner
6.26m x 6.65m
Utility Room
3.61m x 4.88m (max)
Master Bedroom
3.58m x 5.20m
Walk-in Wardrobe
2.45m x 2.95m
En-Suite Bathroom
4.68m x 2.95m (max)
Bedroom Two
4.14m x 4.21m
En-suite Shower Room
2.76m x 2.01m
Bedroom Three
3.21m x 3.92m
Study
2.68m x 2.73m
Bathroom
2.57m x 2.83m (max)
WC
1.85m x 1.20m
Mezzanine Living Area
8.64m x 5.13m (max)
Bedroom Four
3.92m x 3.92m
En-suite Shower Room
2.51m x 1.21m
Bedroom Five
3.92m x 3.63m
En-Suite Shower Room
2.51m x 1.25m
Double Garage
General Remarks and Stipulations
Tenure and Possession: The Property is Freehold and vacant possession will be given upon completion.
Council Tax: We are advised by Bassetlaw District Council that this property is in Band D.
Services: Mains water, electricity and drainage are connected along with underfloor heating to the ground floor provided by an air source heat pump. Heating in the first floor bedrooms is provided by wall mounted electric radiators. Please note, we have not tested the services or appliances in this property, accordingly we strongly advise prospective buyers to commission their own survey or service reports before finalising their offer to purchase.
Floorplans: The floorplans within these particulars are for identification purposes only, they are representational and are not to scale. Accuracy and proportions should be checked by prospective purchasers at the property.
Money Laundering Regulations: In accordance with Anti Money Laundering Regulations, buyers will be required to provide proof of identity once an offer has been accepted (subject to contract) prior to solicitors being instructed.
General: Whilst every care has been taken with the preparation of these particulars, they are only a general guide to the property. These Particulars do not constitute a contract or part of a contract.
Property info
For more information about this property, please contact
Nicholsons Estate Agents, DN22 on +44 1777 568845 * (local rate)
Disclaimer
Property descriptions and related information displayed on this page, with the exclusion of Running Costs data, are marketing materials provided by Nicholsons Estate Agents, and do not constitute property particulars. Please contact Nicholsons Estate Agents for full details and further information. The Running Costs data displayed on this page are provided by PrimeLocation to give an indication of potential running costs based on various data sources. PrimeLocation does not warrant or accept any responsibility for the accuracy or completeness of the property descriptions, related information or Running Costs data provided here.











































.png)
