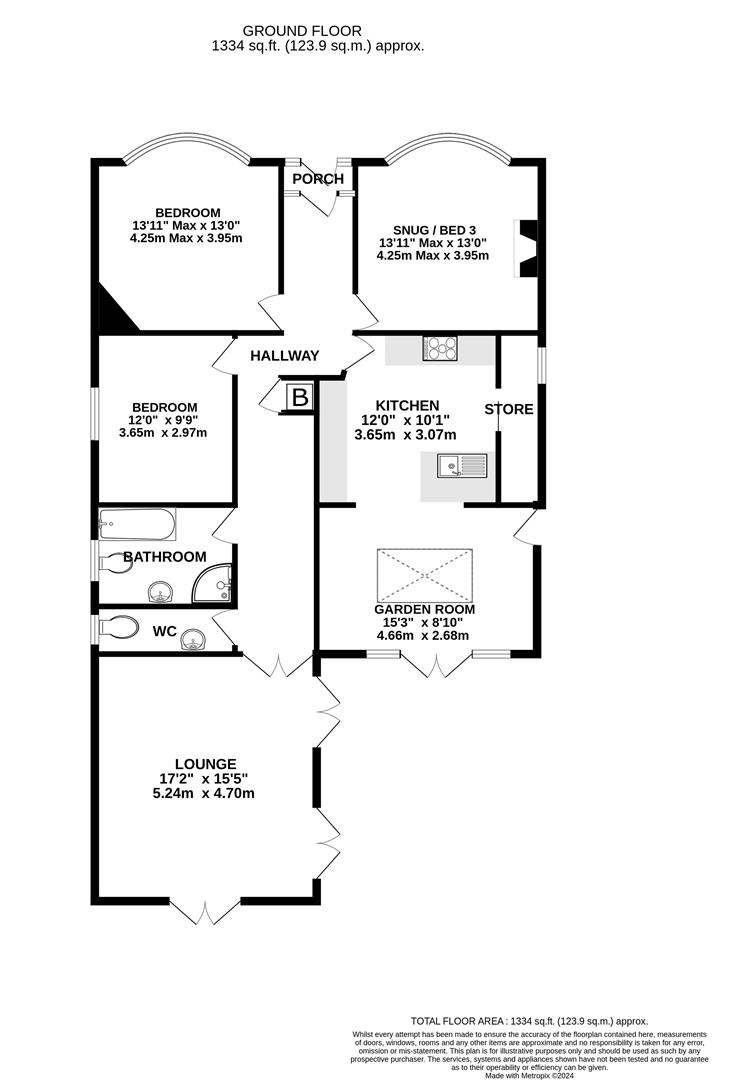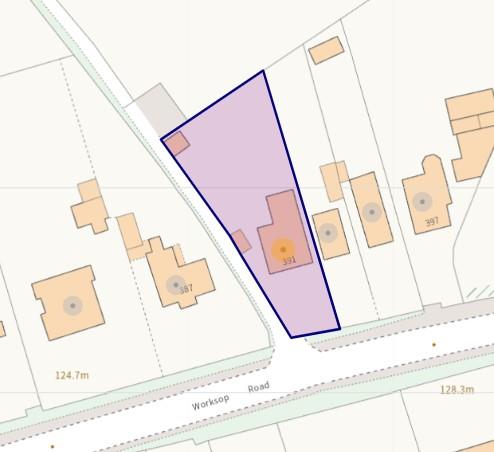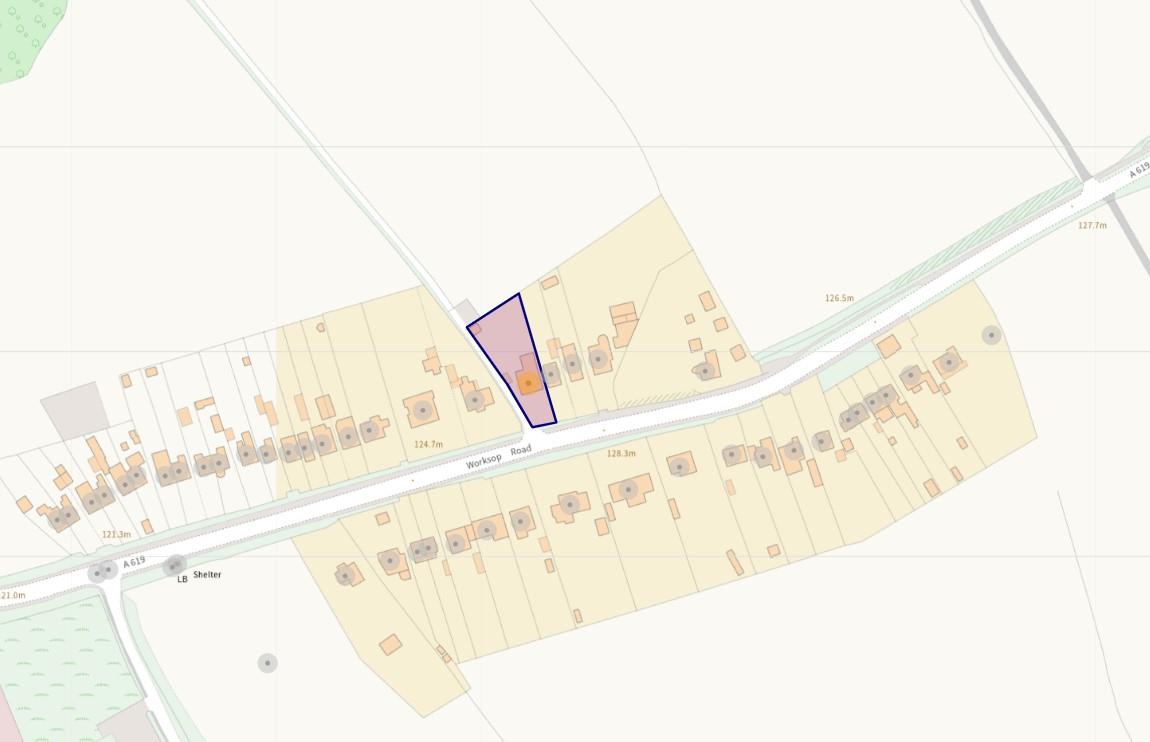Detached bungalow for sale in Worksop Road, Mastin Moor, Chesterfield S43
Just added* Calls to this number will be recorded for quality, compliance and training purposes.
Property features
- Extended Bay Fronted Detached Bungalow standing on 0.25 Acre Plot
- Good Sized Bay Fronted Snug/Bedroom Three
- Spacious Lounge with three sets of French Doors opening onto the Rear
- Lovely Garden Room with French doors opening onto the Rear Patio
- Contemporary Kitchen with Integrated Appliances
- Two/Three Double Bedrooms
- Modern 4-Piece Bathroom & Separate Cloaks/WC
- EPC Rating: D
- Generously Proportioned Rear Garden with Superb Views
- Detached Garage & Ample Car/Caravan Standing Space
Property description
Extended bay fronted bungalow - 0.25 acre plot - three reception rooms - superb rear views
Standing on a 0.25 acre plot is this charming bay fronted detached bungalow which has been extended to the rear and provides 1334 sq.ft. Of living space, offering ample room for comfortable living. The layout of this bungalow provides a seamless flow between the living spaces, creating a warm and welcoming atmosphere throughout and boasts two reception rooms, one of which has three sets of French doors opening onto the rear patio, a contemporary fitted kitchen opening into a lovely garden room, two/three double bedrooms, a 4-piece bathroom and separate cloaks/WC.
Benefitting from a detached garage and ample car/caravan standing, as well a generously proportioned rear garden having superb views to the north and west across open countryside, the property is also conveniently situated for the amenities in Staveley, Barlborough and Clowne, and well placed for accessing J30 of the M1 Motorway.
General
Gas central heating (Alpha Combi Boiler)
Sealed unit double glazing throughout
Gross internal floor area - 123.9 sq.m./1334 sq.ft.
Council Tax Band - C
Tenure - Freehold
Secondary School Catchment Area - Netherthorpe School/Heritage High School/Springwell Community College (shared)
A uPVC double glazed front entrance door opens into an ...
Entrance Porch
Having a stained glass door with frame and sidelights opening into an ...
Entrance Hall
Snug/Bed 3 (4.24m x 3.96m (13'11 x 13'0))
A spacious bay fronted reception room having a feature fireplace with painted fire surround, marble inset and hearth, and an inset gas fire.
Bedroom One (4.24m x 3.96m (13'11 x 13'0))
A spacious bay fronted double bedroom having a range of fitted wardrobes with mirror doors.
Inner Hall/Study
Having a built-in cupboard housing the gas boiler.
Open Plan Kitchen/Garden Room
Kitchen (3.66m x 3.07m (12'0 x 10'1))
Being part tiled and fitted with a contemporary range of white hi-gloss wall, drawer and base units with under unit lighting and complementary work surfaces over, including a larder unit.
Inset 11⁄2 bowl single drainer stainless steel sink with mixer tap.
Integrated appliances to include a fridge/freezer, dishwasher, electric double oven and 5-ring gas hob with extractor hood over.
Laminate flooring.
A sliding door gives access to a walk-in pantry/utility room which has a tiled floor, space and plumbing for a washing machine and space for a tumble dryer.
An opening leads through into the ...
Garden Room (4.65m x 2.69m (15'3 x 8'10))
A lovely garden room fitted with laminate flooring, downlighting and having a roof lantern.
A uPVC double glazed door gives access onto the side of the property and uPVC double glazed French doors overlook and open onto the rear patio.
Bedroom Two (3.66m x 2.97m (12'0 x 9'9))
A good sized double bedroom with a window to the side elevation.
Bathroom
Being fully tiled and fitted with a modern white 4-piece suite comprising a panelled bath, corner shower cubicle with mixer shower, semi recessed wash hand basin with vanity unit below, and a low flush WC.
Chrome heated towel rail.
Tiled floor.
Cloaks/Wc
Fitted with a white 2-piece suite comprising a low flush WC and a wash hand basin with tiled splashback and vanity unit below.
Vinyl flooring.
Lounge (5.23m x 4.70m (17'2 x 15'5))
Accessed via French doors from the hallway, a spacious dual aspect reception room having a wall mounted electric fire.
Three sets of uPVC double glazed French doors overlook and open onto the rear patio.
Outside
A tarmac drive to the front of the property provides ample off street parking and continues down the side of the property to a Detached Concrete Sectional Single Garage. There is also a block paved frontage providing additional car/caravan standing, together with a lawn with mature shrubs.
The enclosed rear garden comprises of a wrap around Indian Stone paved patio with two sets of steps leading down to a good sized lawn with planted side borders and a paved path. There is also a further paved seating area, vegetable garden, rose garden, and a hardstanding area with a greenhouse.
The property enjoys far reaching views to the north and west.
Property info
For more information about this property, please contact
Wilkins Vardy, S40 on +44 1246 580064 * (local rate)
Disclaimer
Property descriptions and related information displayed on this page, with the exclusion of Running Costs data, are marketing materials provided by Wilkins Vardy, and do not constitute property particulars. Please contact Wilkins Vardy for full details and further information. The Running Costs data displayed on this page are provided by PrimeLocation to give an indication of potential running costs based on various data sources. PrimeLocation does not warrant or accept any responsibility for the accuracy or completeness of the property descriptions, related information or Running Costs data provided here.










































.png)


