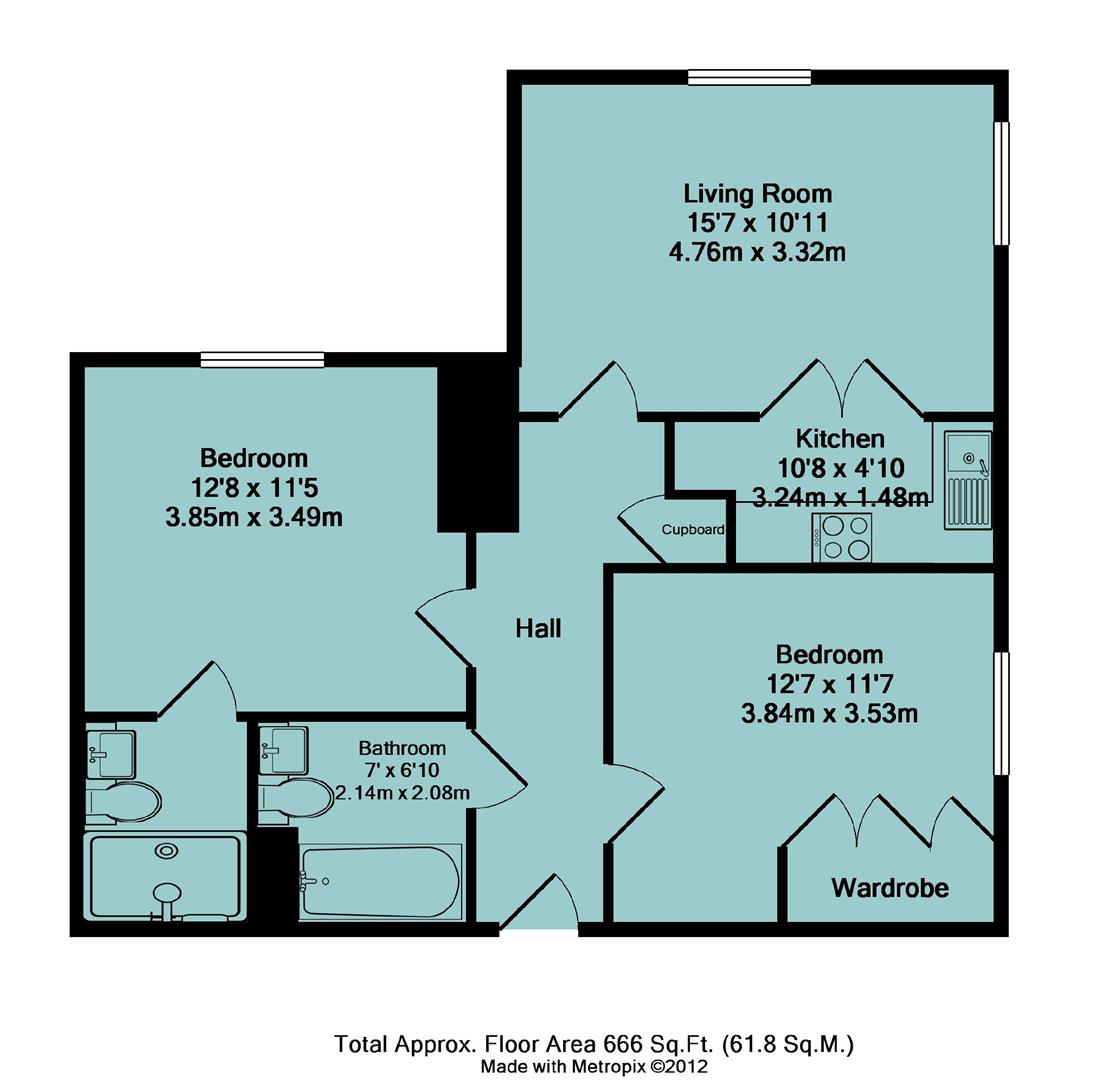Flat for sale in Chacombe House, Banbury Road, Chacombe OX17
Just added* Calls to this number will be recorded for quality, compliance and training purposes.
Property features
- Retirement apartment in delightful location
- Converted exclusive country house
- Well presented accommodation
- 15 acres of communal grounds
- Views over gardens and countryside
- Double aspect sitting room
- Two double bedrooms and ensuite
- Upgraded main bathroom
- Beautiful communal sitting room
- Adjacent care home with additional facilities
Property description
A well presented two bedroomed first floor retirement apartment, within this exclusive country house set in 15 acres of parkland
Situation
Chacombe is located approximately three miles North East of Banbury. Within the village there is a primary school and public house. Junction 11 of the M40 motorway is conveniently located approximately 3 miles away on the eastern outskirts of Banbury. Also on the Eastern side of Banbury the railway station will be found providing an improved high speed service on the Chiltern Line between Birmingham and London. There are various shops, cafe, Post Office, pharmacy, library, primary and secondary schools in the nearby village of Middleton Cheney just 2 miles away. Buses run from Chacombe to Middleton Cheney, Brackley and Banbury.
The Property
The retirement apartments at Chacombe House lie within Chacombe Park, a purpose built care facility, set in over 15 acres of beautiful parkland in the charming village of Chacombe. Designed for those who wish to maintain an independent lifestyle, the elegant accommodation provides a high level of comfort, privacy and security. The restaurant, recreation room, coffee and drinks facilities are available in the adjacent nursing home. There is a covered passage providing a link directly to the care home from the apartments.
A floorplan has been prepared to show the dimensions and layout of the property as detailed below. Some of the main features are as follows:
* A well presented retirement apartment with lovely outlooks.
* Communal hall and beautiful period staircase or lift to the first floor.
* An elegant ground floor residents lounge overlooking the garden.
* Basement storage facility and laundry with appliances.
* Double aspect sitting room in the apartment with impressive mullioned windows and outlooks over gardens and countryside.
* Semi open plan kitchen with shaker cream units incorporating a built-in Bosch double oven, ceramic hob and integrated extractor, integrated fridge/freezer and slimline dishwasher, sink and waste disposal, vinyl wood effect floor, wood effect work surfaces with concealed lighting over.
* Master bedroom with mullioned window and views, door to ensuite shower room fitted with a white suite comprising a fully tiled shower cubicle, semi recessed wash hand basin and WC, heated towel rail, extractor.
* Second double bedroom with triple built-in wardrobe, large mullioned window overlooking the garden and fields beyond.
* Upgraded bathroom fitted with a white suite including a recently fitted jacuzzi jet bath with door for easy access, fitted electric rising seat, mixer taps and shower attachment, fully tiled surround, semi recessed wash hand basin and WC, heated towel rail and extractor.
* 15 acres of communal gardens and park.
Age Restriction
Residents are subject to an age restriction and must be over 60 years of age.
Leasehold
There is a service charge currently payable at £363.27 per month and an additional ground rent of £10 per month. Please note that central heating, water and buildings insurance are included in the service charge. There is a 125 year lease which commenced on 28th November 2003.
Services
All mains services are connected with the exception of gas. The central heating cost in included in the service charge.
Local Authority
West Northants District Council. Council tax band D.
Viewing
Strictly by prior arrangement with the Sole Agents Anker & Partners.
Energy Rating: C
A copy of the full Energy Performance Certificate is available on request.
Property info
For more information about this property, please contact
Anker & Partners, OX16 on +44 1295 977267 * (local rate)
Disclaimer
Property descriptions and related information displayed on this page, with the exclusion of Running Costs data, are marketing materials provided by Anker & Partners, and do not constitute property particulars. Please contact Anker & Partners for full details and further information. The Running Costs data displayed on this page are provided by PrimeLocation to give an indication of potential running costs based on various data sources. PrimeLocation does not warrant or accept any responsibility for the accuracy or completeness of the property descriptions, related information or Running Costs data provided here.

























.png)