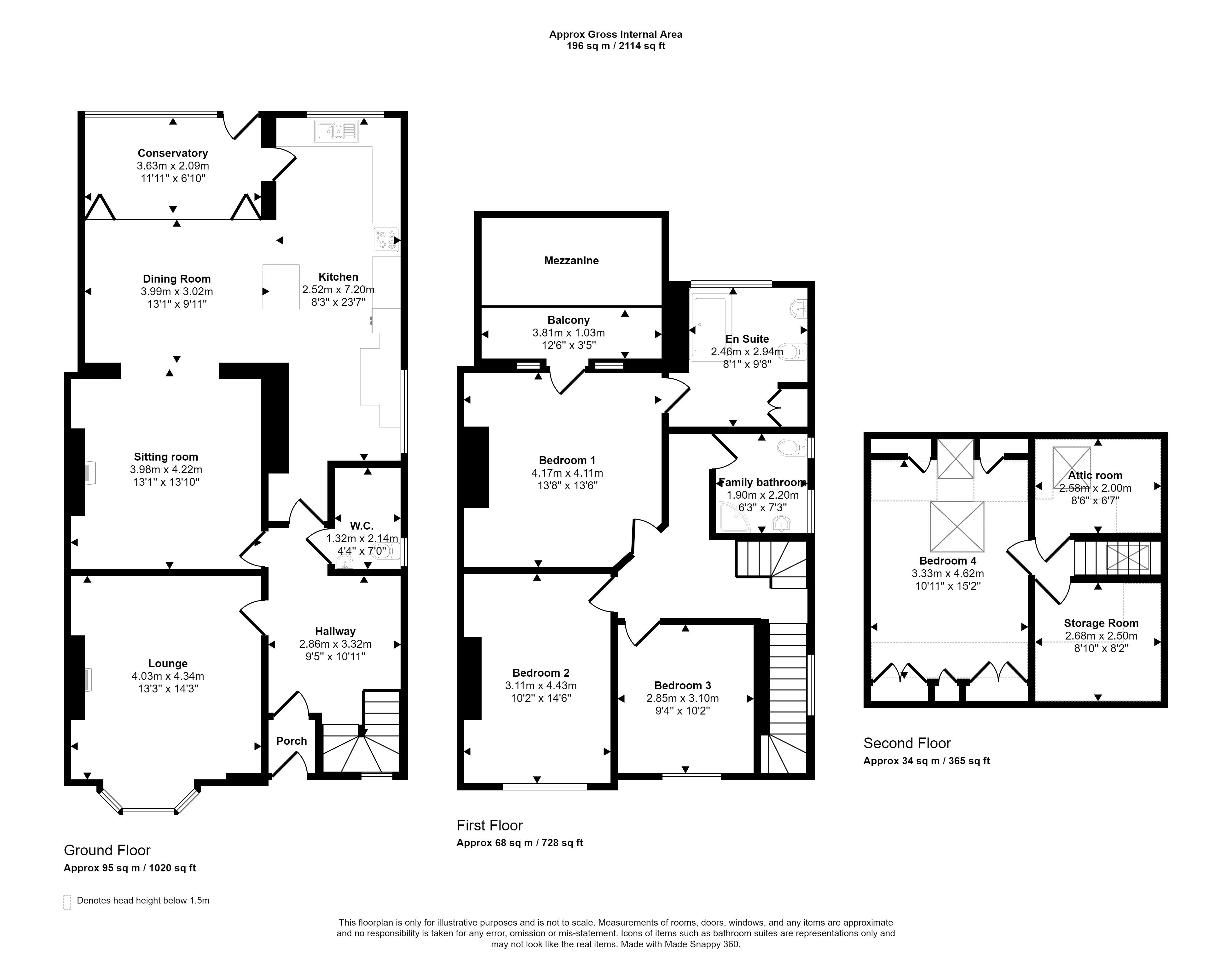Semi-detached house for sale in 62 Merthyr Mawr Road, Bridgend CF31
Just added* Calls to this number will be recorded for quality, compliance and training purposes.
Property features
- Beautiful extended four bedroom semi-detached property
- Sought after location
- Originally built in 1922
- Fantastic open plan kitchen/family room with underfloor heating
- Main bedroom complete with en-suite shower room & indoor balcony area
- Bi-fold doors opening onto the rear garden
- Driveway parking
- Viewings highly recommended
Property description
This beautifully modernised four bed semi-detached property situated in the sought-after Merthyr Mawr Road within close proximity to local schools and shops, benefiting from traditional features, open plan kitchen/living area, four bedrooms and off-road parking.
The property is entered via a wooden door leading to an entrance porch before opening into a generous hallway with oak staircase rising to the first floor landing, original stained glass windows, terrazzo flooring underneath the fitted carpet and doorways leading to a handy WC/utility area, lounge, sitting room and kitchen/living area.
The lounge, complete with detailed coffered ceiling, bay window, herringbone block flooring, fireplace features an open fire and the room is finished with a traditional picture rail. The sitting room opens into the kitchen/dining area and benefits from a wood burning fire and fitted carpet protects the block flooring underneath. The open plan kitchen/dining room is a fantastic space with a high pitched glass ceiling and bi-fold doors opening into the conservatory. The kitchen is filled with a range of freestanding oak units with a mix of granite and wooden work surfaces allowing a full range of movement and designs. There is space for a fridge/freezer, washing machine and dishwasher. Matching wall cupboards, inset sink and island counter finish off the kitchen. The dining area serves ample space for a six/eight seater dining table and sits below the balcony. Bi-fold doors separate the conservatory with an additional set of bi-folds to open into the garden. Underfloor heating serves the kitchen, dining and conservatory areas.
The first floor landing is fitted with carpet and doors leading to three bedrooms and the family bathroom. There is a staircase leading to the second floor.
The main bedroom is a generous double room positioned to the rear of the property with a UPVC door opening onto an interior balcony which overlooks the kitchen/dining room. The balcony benefits from a seating area with wrought iron railing and pitched glass roof allowing plenty of natural light and views of the trees behind. The main bedroom has traditional coving and picture rail surrounding the room. There is a door leading to a beautiful ensuite shower room. There is a double walk-in shower with a thermostatic rainfall shower, vanity unit wash hand basin, WC and a vertical radiator. The combi boiler is concealed in a cupboard with additional space for storage. The walls are fully tiled with a window to the rear.
Bedroom two is a double room positioned to the front of the property with large window, benefits of traditional coving and picture rail.
Bedroom three is a generous sized room currently used as a home office.
The stairs to the attic bedroom is carpeted with a wooden balustrade. The top of the landing has three doors. One door leads into the fourth bedroom whilst the other two open into smaller storage rooms with pitched roofs, one of which has a Velux window, fitted carpet and radiator.
Bedroom four is a generous double room with high-pitched ceiling. There are multiple Velux windows to the rear taking in the views. Plenty of under eaves storage and fitted to carpet.
The property is approached by a tarmac driveway allowing off-road parking for two to three vehicles. The front garden has been beautifully landscaped with a large raised planter made from rustic railway sleepers. The garden is surrounded by decorative chippings and mature shrubs and flowers. There is side access to the rear.
The rear garden is well stocked and filled with flowers and shrubs. A Millboard deck leads from the property to a pathway which continues down the length of the garden. There is an area used for allotment, a poly tunnel (available under separate negotiation) and a generous bespoke built storage/garden room.
Viewings are highly recommended to appreciate the location and offer in hand.
Property info
For more information about this property, please contact
Herbert R Thomas, CF31 on +44 1656 220901 * (local rate)
Disclaimer
Property descriptions and related information displayed on this page, with the exclusion of Running Costs data, are marketing materials provided by Herbert R Thomas, and do not constitute property particulars. Please contact Herbert R Thomas for full details and further information. The Running Costs data displayed on this page are provided by PrimeLocation to give an indication of potential running costs based on various data sources. PrimeLocation does not warrant or accept any responsibility for the accuracy or completeness of the property descriptions, related information or Running Costs data provided here.









































.png)
