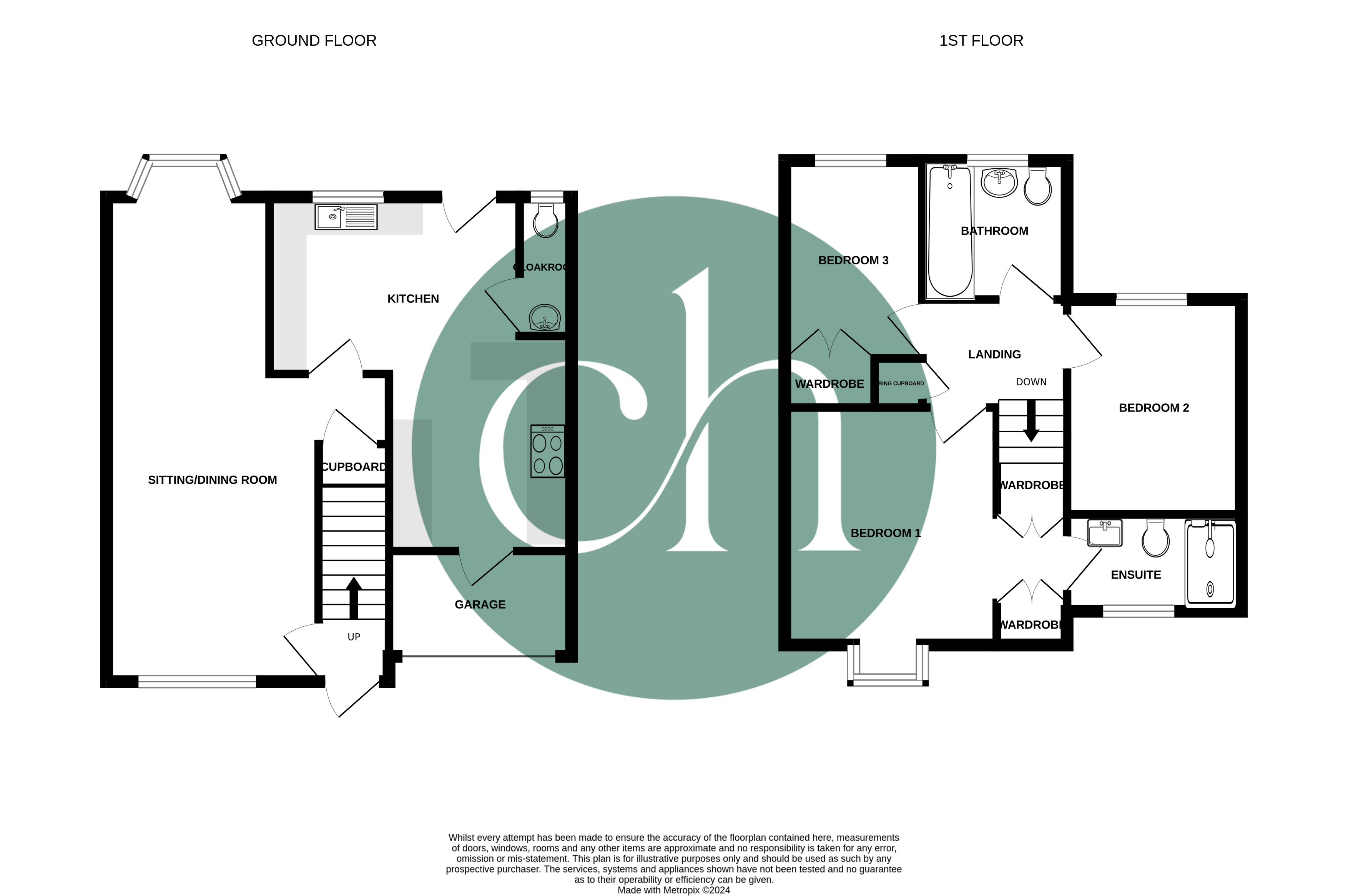Terraced house for sale in Ravens Walk, Royal Wootton Bassett, Swindon, Wiltshire SN4
Just added* Calls to this number will be recorded for quality, compliance and training purposes.
Property features
- Much improved 3 bedroom home
- Re-fitted kitchen and bathrooms
- Re-fitted boiler
- Situated in the popular development of Woodshaw
- Sunny Rear Garden
- Must be viewed to fully appreciate all that is on offer!
Property description
A much improved and very well presented 3 bedroom home situated in a cul de sac in the popular development of woodshaw. Boasting a re-fitted exteneded kitchen/breakfast room as well as refitted bathrooms this home must be viewed to fully appreciate all that is on offer. The accommodation briefly comprises of 3 bedrooms with fitted wardrobes to 1 and 3, re-fitted ensuite, refitted bathroom, spacious living/dining room with feature bay window, entrance hall, modern kitchen/breakfast room and a ground floor cloakroom. Further attributes include gas central heating (including a refitted boiler) and uPVC double glazing. Externally the home enjoys well tended front and rear gardens plus driveway parking and access to the remainder of the garage. All in all, a superb much improved home which should be viewed to fully appreciate.
UPVC Double Glazed Front Door To Entrance Hall
Entrance Hall
Stairs to first floor, radiator, door to living/dining room.
Living/Dining Room
7.44m Max into bay x 2.97m Max - Dual aspect room with uPVC double glazed window to front aspect, uPVC double glazed feature bay window to rear aspect in dining area with built-in bay window seat, two radiators, door to useful under stairs storage cupboard, door to kitchen.
Kitchen
5.13m Max x 3.56m Max - A particular feature of the home is the extended refitted kitchen comprising one and a half bowl single drainer sink unit with mixer tap and cupboard below, further range of matching cupboards at both eye and base level with colour coordinated work surfaces and tiled splash back. Buil-in oven with induction hob and extractor canopy over, space and plumbing for washing machine, integrated dishwasher, recess for American style fridge/freezer plus additional wine fridge. UPVC double glazed window to rear aspect uPVC double glazed door to rear aspect leading to garden. Door providing access to remainder of the garage and door to cloakroom.
Cloakroom
Fitted suite comprising low level WC, wall mounted wash hand basin with tiled splash backs, obscure uPVC double glazed window to rear aspect.
First Floor Landing
Door to airing cupboard with shelving, access to loft space which we are advised is fully boarded, doors to bedrooms and bathroom.
Bedroom 1 (3.3m x 2.97m)
UPVC double glazed box bay window to front aspect with some splendid partial views over countryside, radiator, two sets of double wardrobes (one over stairs) providing hanging and shelving, TV and telephone points, door to ensuite.
Ensuite
Refitted suite comprising double width tiled shower cubicle with fitted shower, low level WC, vanity wash hand basin, colour coordinated tiling walls and floor, radiator, obscure uPVC double glazed window to front aspect, extractor fan, electric shaver point.
Bedroom 2 (2.9m x 2.41m)
UPVC double glazed window to rear aspect, radiator.
Bedroom 3
3.58m Max x 1.96m - uPVC double glazed window to rear aspect, radiator.
Family Bathroom
Fitted suite comprising panel enclosed bath, low level WC, pedestal wash hand basin, colour coordinated tiled splash backs, obscure uPVC double glazed window to rear aspect, radiator, extractor fan, electric shaver point.
Outside
Front Garden
Laid to lawn with driveway providing off road parking leading to garage.
Garage (2.36m x 1.84m)
The remainder of the garage with metal up and over door and integral access to kitchen. Ideal for storage.
Rear Garden
Enclosed rear garden which is of a pleasant size for a property of its type with a patio area to the fore and pathway leading to further area of decking at the rear of the garden ideal for seating/entertaining and also offering a sunny aspect, enclosed by wooden fencing.
For more information about this property, please contact
Charles Harding, SN25 on +44 1793 847241 * (local rate)
Disclaimer
Property descriptions and related information displayed on this page, with the exclusion of Running Costs data, are marketing materials provided by Charles Harding, and do not constitute property particulars. Please contact Charles Harding for full details and further information. The Running Costs data displayed on this page are provided by PrimeLocation to give an indication of potential running costs based on various data sources. PrimeLocation does not warrant or accept any responsibility for the accuracy or completeness of the property descriptions, related information or Running Costs data provided here.

































.png)

