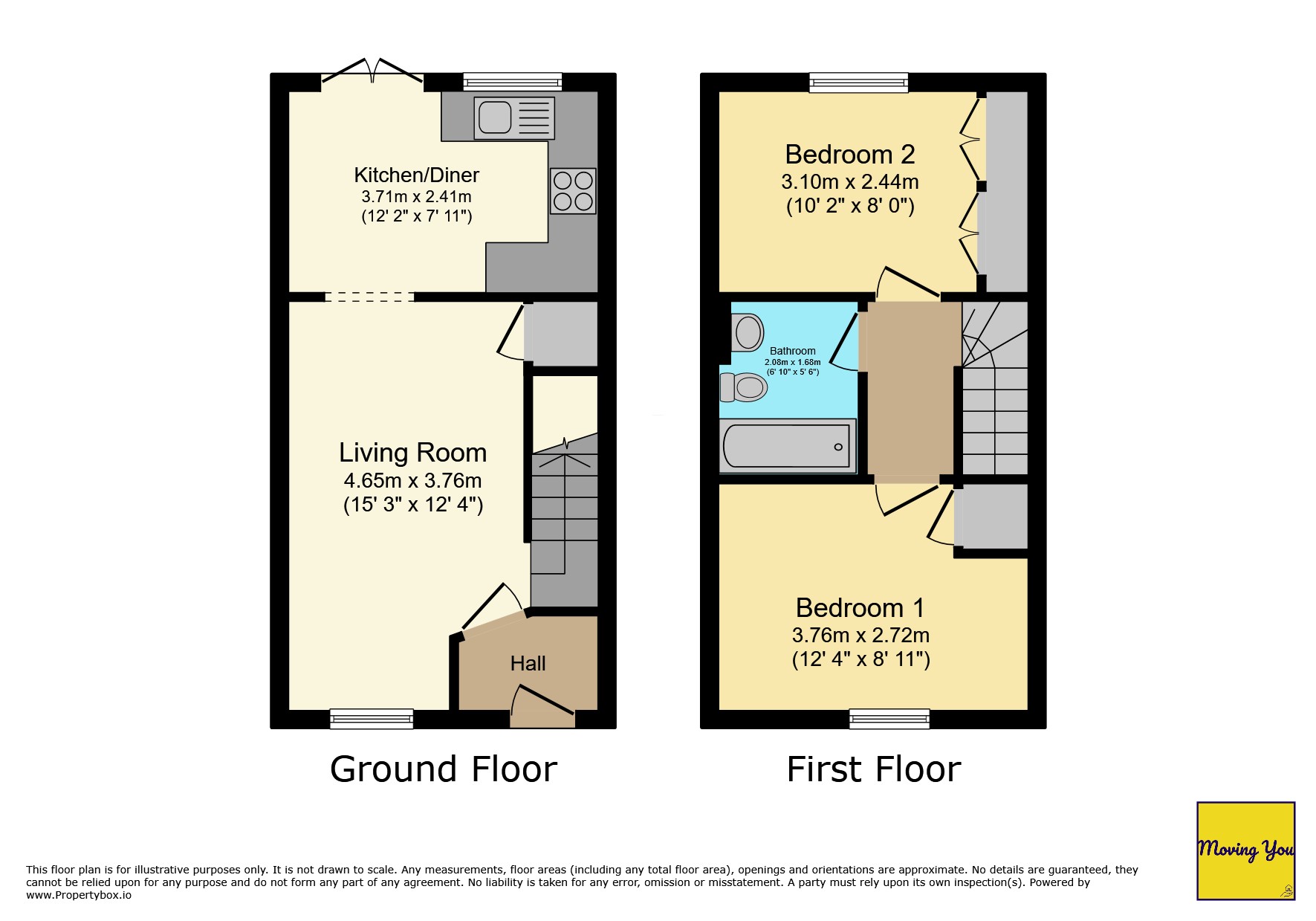Semi-detached house for sale in Westons Brake, Emersons Green, Bristol BS16
Just added* Calls to this number will be recorded for quality, compliance and training purposes.
Property features
- Charming semi-detached house
- Ideal for first-time buyers
- Open-plan kitchen/diner
- Cosy reception room for cosy evenings
- Practical kitchen
- Two double bedrooms
- Stylish and practical bathroom
- Excellent public transport links
- Nearby local amenities
- Perfect starter home
- Wheelchair accessible
Property description
Welcome to this charming Taywood built semi-detached house, a perfect little gem that's just waiting for you to make it your own. Perfectly suited for first-time buyers, this home is the ideal place to start your journey of property ownership.
The heart of this lovely home is its warm open-plan reception room, a beautiful space that invites you in and makes you feel instantly at home. The room is perfect for cosy evenings in or for hosting guests in a warm and welcoming environment.
Speaking of hosting, the house is equipped with an open plan kitchen/diner that's just waiting for you to cook up a storm. It's a space that's as practical as it is beautiful overlooking the rear garden, and it's perfect for everything from quiet breakfasts to dinner parties.
The house also boasts two double bedrooms that are just waiting for you to add your personal touch. Whether you want to create a peaceful retreat or a vibrant, energising space, these rooms offer a blank canvas for you to work with.
Completing the home is the family bathroom that's as practical as it is stylish, offering the perfect space for you to unwind after a long day.
The property is conveniently located with excellent public transport links via the A4174 Ring Road offering access to the M32/M4/M5 corridors and local amenities nearby, making your day-to-day life a breeze. This home isn't just a property; it's a lifestyle, and it's one that's waiting for you to embrace it. Don't wait around; this house won't be on the market for long. Your dream home is just a call away!
Entrance Hallway - Entry door, radiator.
Living Room - 15'3 by 12'4
Double glazed window to front, radiator, built in cupboard, stairs rising.
Kitchen/Diner - 12'2 by 7'11
Double glazed window to rear, French door to garden, range of wall and base units with work surfaces over, one and a half drainer sink unit, built in oven and hob, space for a washing machine and fridge/freezer, radiator.
Landing - Loft access.
Bedroom One - 12'4 by 8'1
Double glazed window to front, radiator, built in storage cupboard housing gas combi boiler, exposed wardrobe recess.
Bedroom Two - 10'2 (to wardrobes) by 8
Double glazed window to rear, radiator, built in wardrobes.
Bathroom - Vanity sink unit, W.C, panelled bath with shower over, tiled splashbacks, radiator.
Garden - Enclosed by boundary fencing, mainly laid to patio, part laid to shingle.
Off Street Parking - Located to the left hand side of the property offering parking for two vehicles.
Council Tax Band C
Disclaimer
Money Laundering Regulations
Should a purchaser(s) have an offer accepted on a property marketed by a Moving You agent, they will need to undertake an identification check and asked to provide information on the source and proof of funds. This is done to meet our obligation under Anti Money Laundering Regulations (aml) and is a legal requirement. We
use a specialist third-party service together with an in-house compliance team to verify your information. The cost of these checks is £19.99 per person, per purchase, which is paid in advance, when an offer is agreed and prior to a sales memorandum being issued. This charge is non-refundable under any circumstances.
Property info
For more information about this property, please contact
Moving You, SA8 on +44 1792 925965 * (local rate)
Disclaimer
Property descriptions and related information displayed on this page, with the exclusion of Running Costs data, are marketing materials provided by Moving You, and do not constitute property particulars. Please contact Moving You for full details and further information. The Running Costs data displayed on this page are provided by PrimeLocation to give an indication of potential running costs based on various data sources. PrimeLocation does not warrant or accept any responsibility for the accuracy or completeness of the property descriptions, related information or Running Costs data provided here.


























.png)
