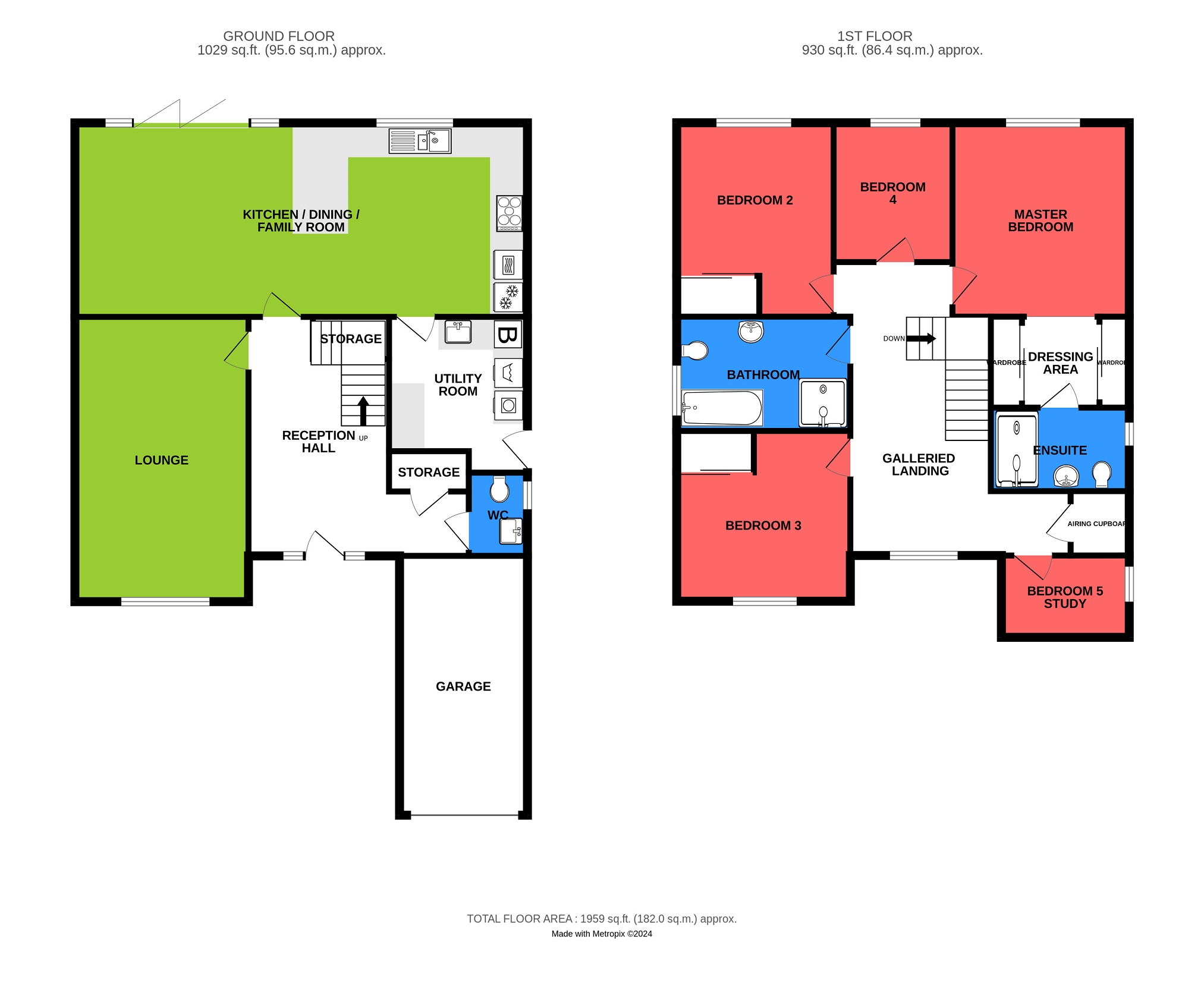Detached house for sale in Taff Road, Caldicot NP26
Just added* Calls to this number will be recorded for quality, compliance and training purposes.
Property features
- Stunning Extended Five Bedroom Detached
- Good Sized Plot Close to Caldicot Castle
- Lounge & Open Plan Kitchen-Diner-Family Room
- Good Sized Utility Room, Ground Floor WC
- Master Bedroom with Dressing Area & En-suite
- Four Piece Family Bathroom
- Large Front & Rear Garden
- Garage with Loft Storage, Ample Driveway Parking
Property description
** draft ** Stunning Five Bedroom Detached Property Extended & Renovated to a High Specification. Well Situated on a Good Sized Plot Close to Caldicot Castle & Grounds. Lounge, Open Plan Kitchen/Diner/Family Room, Good Sized Utility Room, Ground Floor WC, Master Bedroom with Dressing Area & En-suite Shower Room, Fifth Bedroom/Study, Four Piece Family Bathroom, Large Front & Rear Garden, Garage with Loft Storage, Ample Driveway Parking. Great Road & Rail Commuter Links. The historic town of Caldicot offers schooling, shopping, health & leisure facilities with the larger town of Chepstow being a short distance away by private or public transport.
Reception Hall
Composite entrance door, UPVC double glazed windows, oak flooring, radiator, two storage cupboards with lighting
Lounge (5.72m x 3.48m (18' 09" x 11' 05"))
UPVC double glazed window, radiator, feature fireplace with electric fire
Kitchen-Dining Room-Lounge (9.07m x 3.86m (29' 09" x 12' 08"))
UPVC double glazed windows, bi-fold doors to rear garden with remote controlled blinds, oak flooring, two radiators, TV point, fitted units with laminate work surfaces & up-stand, integral dishwasher, fridge & freezer, five ring induction hob with glass splash back & extractor hood, two electric ovens, sink unit
Utility Room (3.35m x 2.69m (11' 0" x 8' 10"))
UPVC double glazed entrance door, oak flooring, radiator, fitted units with laminate work surfaces & up-stand, sink unit, space & plumbing for washing machine, tumble dryer & American style fridge freezer, gas combi boiler
Cloakroom
UPVC double glazed window, tiled flooring, half tiled walls, WC, wash hand basin in vanity unit, radiator
Stairs & Landing
Oak staircase with glass balustrade leading to galleried landing with UPVC double glazed window, access via fitted ladder to boarded loft space with lighting, radiator, airing cupboard with lighting, shelving & radiator
Master Bedroom (3.84m x 3.53m (12' 07" x 11' 07"))
UPVC double glazed window, radiator, TV & ethernet point
Dressing Area (2.74m x 1.80m (9' 0" x 5' 11"))
Two fitted wardrobes, speaker for remote controlled sound system
Ensuite Shower Room (2.74m x 1.55m (9' 0" x 5' 01"))
UPVC double glazed window, tiled flooring, fully tiled walls, WC, wash hand basin, walk in shower with mains shower unit, towel radiator, speaker for remote controlled sound system
Bedroom Two (3.51m x 3.25m (11' 06" x 10' 08"))
UPVC double glazed window, fitted wardrobe, radiator, TV & ethernet point
Bedroom Three (3.86m x 2.95m (12' 08" x 9' 08"))
UPVC double glazed window, fitted wardrobe, radiator, TV & ethernet point
Bedroom Four (2.74m x 2.41m (9' 0" x 7' 11"))
UPVC double glazed window, radiator, TV & ethernet point
Bedroom Five (2.13m x 1.65m (7' 0" x 5' 05"))
UPVC double glazed window, radiator, TV & ethernet point
Bathroom
UPVC double glazed window, tiled flooring, fully tiled walls, WC, wash hand basin, bath, walk in shower with mains shower unit, towel radiator, speakers for remote controlled sound system
Garage (5.23m x 2.49m (17' 02" x 8' 02" ))
Up & over door, UPVC double glazed door to side, lighting & power, loft storage room with lighting & power
Outside Front
Lawn with shrubs, block paved driveway, side access to rear, security lighting
Outside Rear
Enclosed garden with fence boundaries, side access to front, timber shed, good sized patio & lawn with shrubs & tree, lighting & power
Tenure
We are advised that the property is Freehold, although prospective purchasers should check this with their solicitors.
Property info
For more information about this property, please contact
Davis & Sons, NP26 on +44 1291 326245 * (local rate)
Disclaimer
Property descriptions and related information displayed on this page, with the exclusion of Running Costs data, are marketing materials provided by Davis & Sons, and do not constitute property particulars. Please contact Davis & Sons for full details and further information. The Running Costs data displayed on this page are provided by PrimeLocation to give an indication of potential running costs based on various data sources. PrimeLocation does not warrant or accept any responsibility for the accuracy or completeness of the property descriptions, related information or Running Costs data provided here.



































.png)