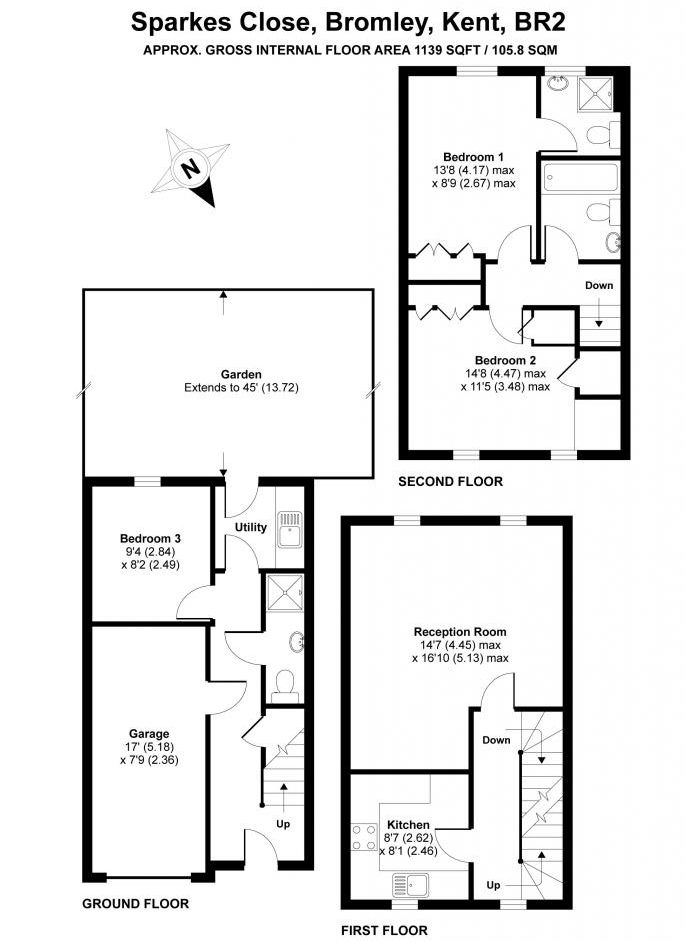Terraced house for sale in Sparkes Close, Bromley BR2
* Calls to this number will be recorded for quality, compliance and training purposes.
Property features
- Three Bedrooms
- Three Bathrooms
- Ample Stoarage
- Spacious
- Side Gate Access
- Private Garden
- Private Garage & Off Street Parking
- Gated Development
- Close To Local Amenities
- Moments From Bromley South Station
Property description
Ref: TJS0939867
**All enquiries or viewing requests should be submitted online via this advert - Thank you **
Built by Barratt homes in 2004 is this well presented three bedroom three bathroom end of terrace town-house situated in a quiet corner of this sought after private gated development. The accommodation comprises of an entrance hall with access to the garage, shower/WC room, bedroom three, utility room and access to the rear private garden. Stairs lead from the entrance hall up to a landing providing access to the spacious L-shaped lounge/diner and modern fitted kitchen. A further staircase leads up to two double bedrooms with the master bedroom benefiting from an en suite and a further family bathroom. Outside there is a south facing secluded rear garden, laid to lawn, with a good size patio and gravel area with pots and shed. To the front of the property there is a private drive with room for two cars and access to the garage. A side gate provides access to the rear garden. Sparkes Close is ideally located just a few minutes walk from the High Street, Glades Shopping Centre, Waitrose and Bromley South train station with its excellent commuter services to London and also offers desirable primary and secondary schooling. Viewings come highly recommended.
Accommodation details:
Double glazed door with frosted window to:
Entrance hall: Under stairs storage cupboard, radiator, wood flooring, door to garage. Wireless alarm control panel.
Shower room: Recessed spotlights, shower cubical with wall mounted power shower, low level flush WC, wash hand basin with tiled splash backs, radiator, shaving point, extractor.
Utility room: Double glazed door to garden, fitted base units with work-surface over, stainless steel sink and drainer unit, tiled splash-backs, plumbed for washing machine, radiator, wall mounted gas central heating boiler, extractor, ceramic tiled flooring.
Bedroom 3: 9’4 x 8’2 (2.84 x 2.49m)
Double glazed window to rear, radiator, wood flooring.
First floor landing: Double glazed window to front, radiator and stairs leading to second floor
reception room: 14’7 x 16’10 (4.45 x 5.13m)
L-shaped lounge / diner with two double glazed windows to rear, coved ceiling, two radiators, TV and telephone point, wood flooring.
Kitchen: 8’7 x 8’1 (2.62 x 2.46m)
Double glazed window to front, inset spotlights, a range of wall and base units with work surfaces, tiled splash-backs, 1 ½ bowl stainless steel sink and drainer unit, integrated Whirlpool stainless steel double oven, gas hob with extractor hood over, space for fridge/freezer, plumbing for dishwasher, ceramic tiled flooring.
Second floor landing:
Bedroom 1: 13’8 x 8’9 (4.17 x 2.67m)
Double glazed window to rear, built in mirrored wardrobes with hanging and storage space, coved ceiling, radiator, TV point, fitted carpet.
En-suite shower: Opaque double glazed window to rear, low level flush WC, wash hand basin inset to vanity unit with storage, shower cubical with wall mounted power shower, fully tiled throughout, radiator, inset spotlights, extractor fan.
Bedroom 2: 14’8 x 11’5 (4.47 x 3.48m)
Two double glazed windows to front, built in mirrored wardrobes with hanging and storage space, radiator, fitted carpet and a further two built in cupboards. Access to boarded loft via loft hatch with built-in ladder.
Bathroom: Low level flush WC, wash hand basin inset to vanity unit with storage, panel enclosed bath with mixer tap shower attachment, fully tiled throughout., radiator, extractor fan.
Rear garden: South facing secluded rear garden approximately 50ft in length with patio area, laid to lawn with gravelled area to the rear and a shed, fenced surround. Outside tap and gate allowing side access
integral garage: Light and power, up and over type door, shelving and access to the entrance hall.
Block paved private driveway with off street parking for two cars.
Bin cupboard: Houses wheelie bin and complete with shelving for recycling boxes.
· Price £625,000
· Tenure - freehold
· Council tax band - F
. Service Charge - £400 Per Annually
Property info
For more information about this property, please contact
Hauzoo, EC2A on +44 20 8033 7233 * (local rate)
Disclaimer
Property descriptions and related information displayed on this page, with the exclusion of Running Costs data, are marketing materials provided by Hauzoo, and do not constitute property particulars. Please contact Hauzoo for full details and further information. The Running Costs data displayed on this page are provided by PrimeLocation to give an indication of potential running costs based on various data sources. PrimeLocation does not warrant or accept any responsibility for the accuracy or completeness of the property descriptions, related information or Running Costs data provided here.
































.png)