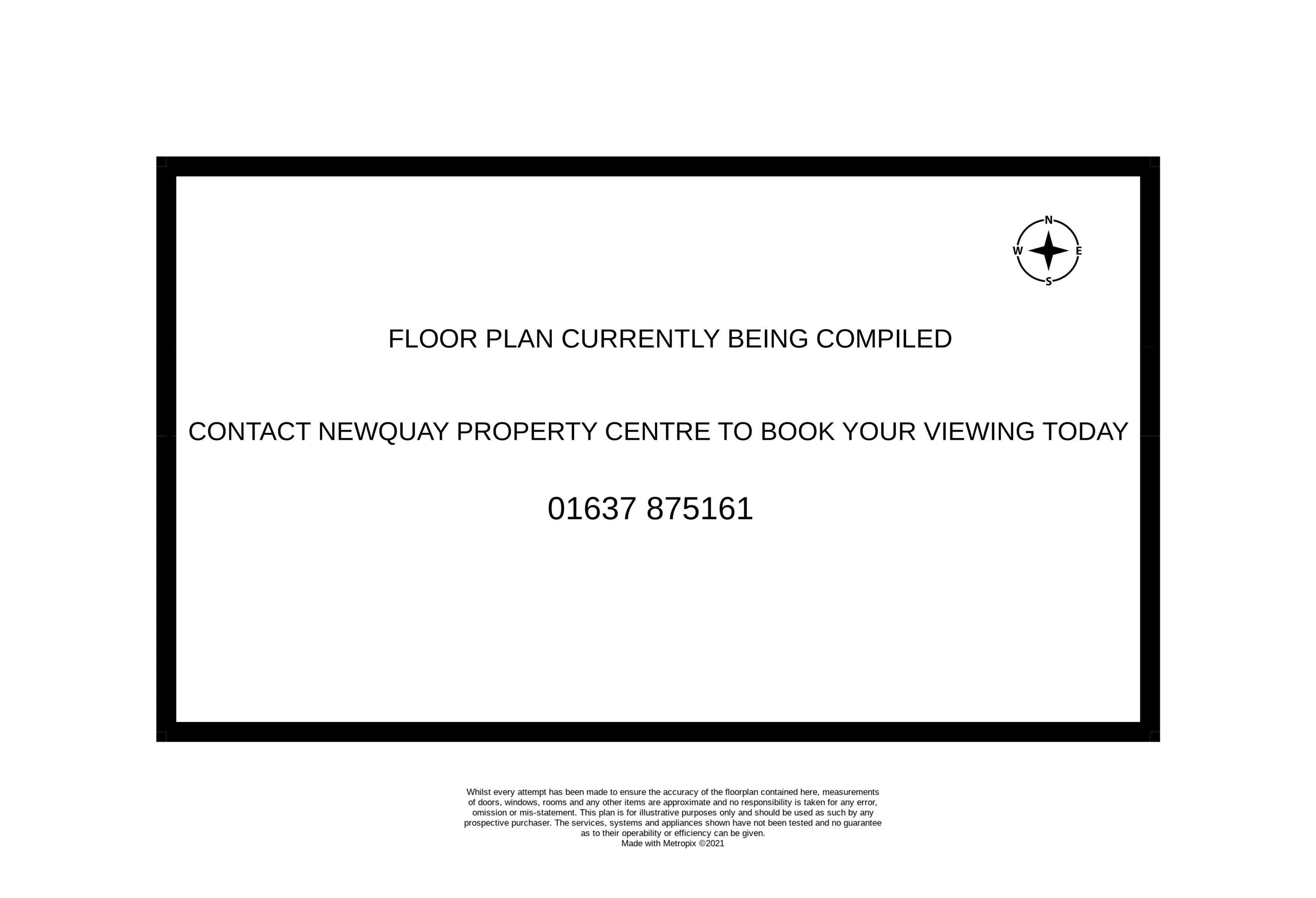Detached house for sale in Bownder Vewin, Lane, Newquay TR8
Just added* Calls to this number will be recorded for quality, compliance and training purposes.
Property features
- Modern detached family home
- New in 2020 with NHBC warranty
- Four bedrooms inc master en suite
- Ground floor 3rd reception room/5th bedroom
- Lovely open plan kitchen/diner
- Utility room & ground floor W.C
- Garage & driveway parking
- Spacious, enclosed gardens
- UPVC double glazing & gas central heating
- Popular suburban family area
Property description
New in 2020! Fully detached four/five-bedroom family home with two/three flexible living areas including superb open kitchen/diner. Master ensuite, utility/ground floor WC, garage, off street parking, great size plot with sunny landscaped private gardens.
Welcome to 17 Bownder Vewin, a stunning fully detached family home built in 2020 with the residual balance of a 10-year NHBC structural warranty. Located in the Golding development, Bownder Vewin is a no-thoroughfare street, offering a family-friendly atmosphere on the outskirts of town, just a mile and a half from the centre.
In the vicinity, residents enjoy access to various daily amenities, including supermarkets, a popular primary school, a traditional pub, and the picturesque Trenance park, gardens, and boating lake. The Goldings area is known for its safe suburban setting, making it an ideal place for families, and Bownder Vewin is no exception.
Number 17 is a premium house with a favoured four-bedroom layout, suitable for growing and larger families. Situated on a great plot at the top of the cul-de-sac, the residence enjoys a brilliant position, with a perfect garden aspect for soaking up the sunshine. The property features a tarmac driveway providing ample off-street parking, and a useful garage with main power connected.
Upon entering, you are greeted by a hallway with stairs to the first floor. The living room, a principal reception space is located at the front, it’s spacious whilst also enjoying a cosy atmosphere, usefully an additional separate reception room is suitable for a variety of use including, but not limited to formal dining room, kids’ playroom, work from home space or fifth double bedroom. To the rear the open plan kitchen/diner is standout highlight, flooded with light, featuring rear-facing windows and patio doors. Fully fitted with sleek white wall and base units, integrated oven, hob, extractor, and plenty of room for additional white goods, it provides an ideal space for modern family needs. A separate utility room with access to a ground floor WC add to the convenience. Upstairs, four good-sized bedrooms await, including the largest master suite with a fully fitted shower ensuite. The main family bathroom is neatly fitted with modern sanitaryware and tiling.
The modern home remains in excellent condition, benefiting from UPVC double glazing and gas-fired central heating throughout. The rear gardens are a standout feature, landscaped extensively by the owners. With a sun trap patio to a good size level lawned garden, there are raised beds and a useful additional area perfect for storage with large, fitted shed and rear access to the garage. There is also side gated access for even more convenience.
Find me using WHAT3WORDS: Digestion.hung.towels
additional information:
Utilities: All Mains Services
Broadband: Available. Ultra-fast fibre to the property
Mobile phone: Good. For best network coverage please refer to Ofcom checker
Parking: Garage & Driveway
Heating and hot water: Gas central heating for both
Accessibility: Relatively level plot with stepped entrance.
Mining: Standard searches include a Mining Search
Estate Management Fee: £180 per annum
Hall & Stairs (14' 11'' x 13' 3'' (4.54m x 4.04m) L Shaped max measurements)
Living Room (13' 3'' x 10' 9'' (4.04m x 3.27m))
Reception 2 / Bedroom 5 (10' 9'' x 9' 10'' (3.27m x 2.99m))
Kitchen/Diner (20' 2'' x 9' 7'' (6.14m x 2.92m))
Utility Room (6' 2'' x 5' 4'' (1.88m x 1.62m))
WC (5' 5'' x 3' 1'' (1.65m x 0.94m))
First Floor Landing (14' 9'' x 7' 11'' (4.49m x 2.41m) max measurements inc Stairwell & Cupboard)
Bathroom (8' 1'' x 6' 5'' (2.46m x 1.95m))
Bedroom 1 (11' 4'' x 10' 10'' (3.45m x 3.30m))
En-Suite (6' 5'' x 6' 2'' (1.95m x 1.88m) l-Shaped max measurements)
Bedroom 2 (9' 10'' x 9' 1'' (2.99m x 2.77m))
Bedroom 3 (11' 6'' x 8' 5'' (3.50m x 2.56m))
Bedroom 4 (8' 2'' x 7' 8'' (2.49m x 2.34m))
Garage (19' 0'' x 9' 8'' (5.79m x 2.94m))
Property info
For more information about this property, please contact
Newquay Property Centre, TR7 on +44 1637 413946 * (local rate)
Disclaimer
Property descriptions and related information displayed on this page, with the exclusion of Running Costs data, are marketing materials provided by Newquay Property Centre, and do not constitute property particulars. Please contact Newquay Property Centre for full details and further information. The Running Costs data displayed on this page are provided by PrimeLocation to give an indication of potential running costs based on various data sources. PrimeLocation does not warrant or accept any responsibility for the accuracy or completeness of the property descriptions, related information or Running Costs data provided here.






























.png)
