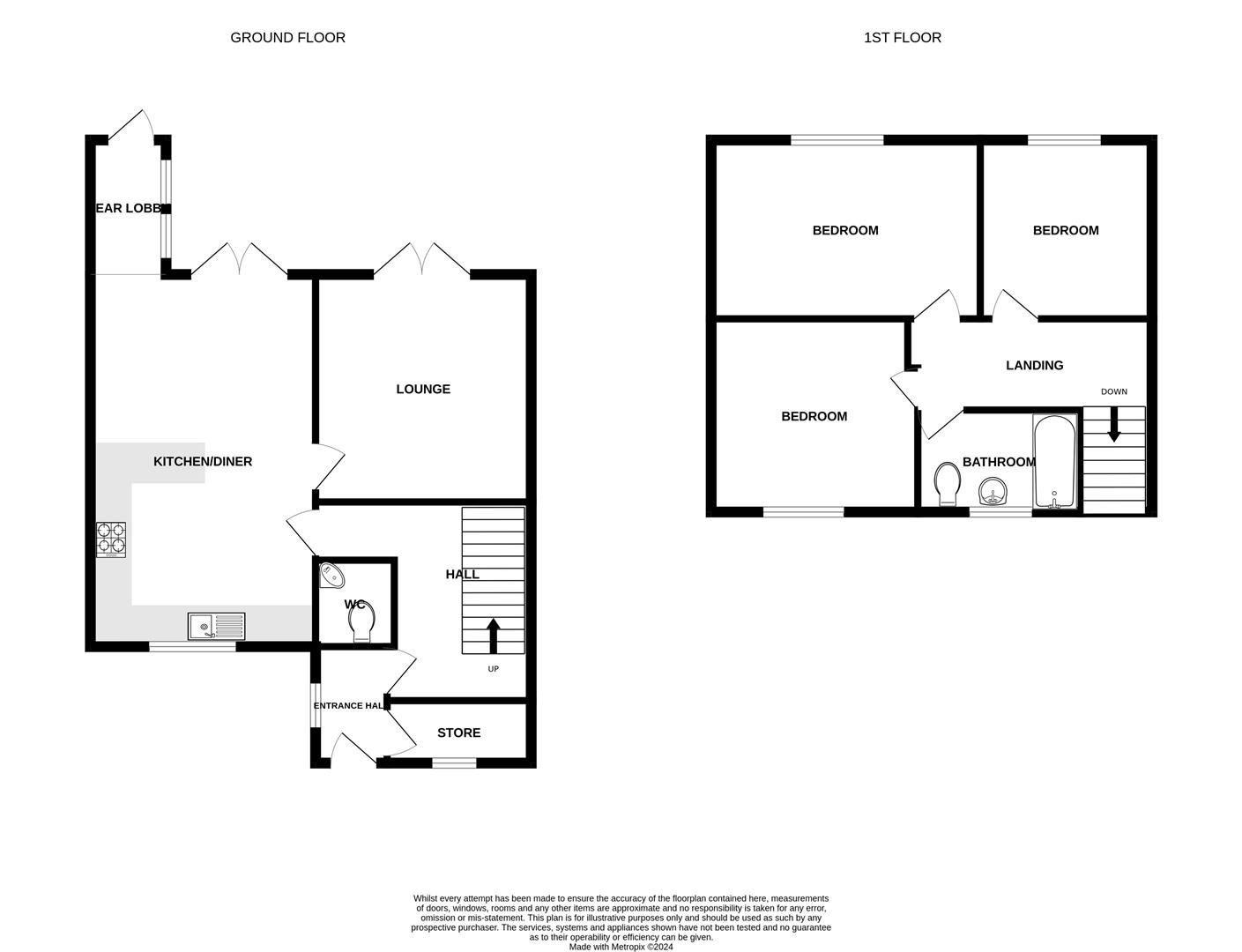End terrace house for sale in Westfields, King's Lynn PE30
Just added* Calls to this number will be recorded for quality, compliance and training purposes.
Property features
- Contact brittons estate agents to view
- Entrance porch
- Cloakroom
- Lounge
- Kitchen/breakfast diner
- Three bedrooms
- Bathroom
- Front and rear garden
- Car port
Property description
Welcome to this modern end terrace house located near to Queen Elizabeth Hospital King's Lynn, which has been refurbished to a high standard. Upon entering, you are greeted by a beautifully presented property that has been freshly decorated to a high standard. The house boasts a modern kitchen / breakfast / diner, one reception room, three cosy bedrooms, and a modern bathroom, making it an ideal space for families or individuals alike. The property features skimmed ceilings throughout, creating a seamless and polished look. With new flooring and carpets installed, the house exudes a sense of warmth and comfort. The interior is light and airy, providing a welcoming atmosphere for you to relax and unwind. One of the standout features of this house is the continuation of matching tiles from the entrance porch through to the kitchen / breakfast diner. Adding a touch of elegance and cohesion to the living space. Don't miss the opportunity to make this beautifully refurbished end terrace house your new home. Contact us today to arrange a viewing and experience the charm of this property for yourself.
Beautifully refurbished three bedroom end terrace house
Entrance Porch (1.88m x 1.19m (6'2 x 3'11))
Tiled flooring, obscured window to side aspect, floating shelf and radiator.
Entrance Hall (3.71m x 1.68m (12'2 x 5'6 ))
Tiled flooring, radiator with stairs to the first floor.
Lounge (3.96m x 3.25m (13' x 10'8 ))
Wood effect flooring, column radiator and French doors leading to the lovely rear garden.
Kitchen/Breakfast/Diner (6.60m x 2.92m (21'8 x 9'7))
Range of wall, base and drawer units with worktops over. Larder cupboard. Integrated electric ceramic hob and oven. Space for dishwasher, washing machine, American fridge freezer and table and chairs. Two radiators. Tiled flooring. Window to front aspect, French doors leading to the garden. Rear porch with continuation of floor tiles and another door to rear garden.
Landing (3.10m x 1.75m (10'2 x 5'9))
Fitted luxurious carpet, doors leading to three bedrooms and bathroom. Loft access.
Bedroom One (3.15m x 3.00m (excluding wardrobe) (10'4 x 9'10 ()
Wood effect flooring, window to front aspect, built in wardrobe, radiator.
Bedroom Two (4.04m x 3.07m (13'3 x 10'1 ))
Wood effect flooring, built in wardrobe, window to rear aspect and radiator.
Bedroom Three (3.05m x 2.21m (10' x 7'3))
Wood effect flooring, window to rear aspect, radiator.
Bathroom (1.96m x 1.80m (6'5 x 5'11))
Three piece suite comprising bath with electric shower over, wash hand basin and W.C Vinyl flooring. Heated towel rail. Obscured window to front aspect. Extractor fan.
Front Garden
Mainly laid to decorative gravel, with a footpath leading to front door. Space to park car but note the kerb is not dropped.
Rear Garden
Fully enclosed with raised decking, complimented with fitted LED lighting and artificial turf. Newly fitted timber fencing.
Store (2.31m x 1.32m (7'7 x 4'4 ))
Wood effect flooring with obscured window to front aspect.
Car Port
Carport with space to park one small car, or perfect potential to create a work shop. Please note the kerb is not dropped.
Gas central heating
UPVC double glazing
Property info
For more information about this property, please contact
Britton Estate Agents, PE30 on +44 1553 387975 * (local rate)
Disclaimer
Property descriptions and related information displayed on this page, with the exclusion of Running Costs data, are marketing materials provided by Britton Estate Agents, and do not constitute property particulars. Please contact Britton Estate Agents for full details and further information. The Running Costs data displayed on this page are provided by PrimeLocation to give an indication of potential running costs based on various data sources. PrimeLocation does not warrant or accept any responsibility for the accuracy or completeness of the property descriptions, related information or Running Costs data provided here.









































.png)

