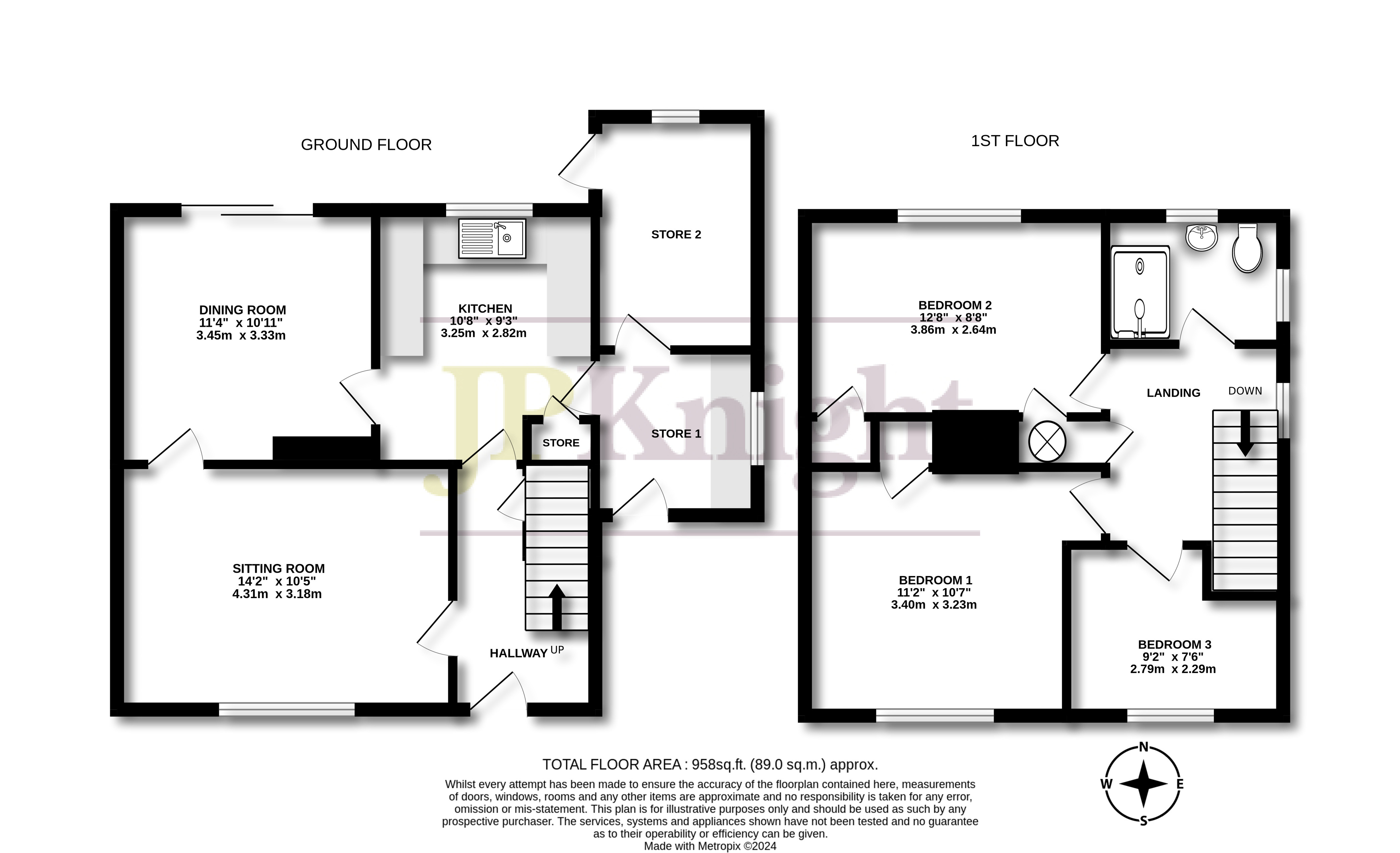Semi-detached house for sale in Norries Drive, Shillingford Hill, Wallingford OX10
* Calls to this number will be recorded for quality, compliance and training purposes.
Property description
No onward chain In a delightful position overlooking a green to the front and with views across open farmland at the rear, an attractive semi- detached family home. It comprises three bedrooms and a refitted shower room to the first floor whilst the ground floor has 2 reception rooms, a kitchen and, to the side, two storerooms. The property also has a garage in a nearby block and has parking permits for the communal parking area in front of the green. The rear garden extends to approximately 66’ and enjoys a high level of seclusion. The house is just 0.7 of a mile from the town centre.
No onward chain In a delightful position overlooking a green to the front and with views across open farmland at the rear, an attractive semi- detached family home. It comprises three bedrooms and a refitted shower room to the first floor whilst the ground floor has 2 reception rooms, a kitchen and, to the side, two storerooms.
The property also has a garage in a nearby block and has parking permits for the communal parking area in front of the green. The rear garden extends to approximately 66’ and enjoys a high level of seclusion. The house is just 0.7 of a mile from the town centre.
Tenure - Freehold Council tax band - D
Accommodation
The property is double glazed with gas central heating to radiators.
Entrance Hall: Wood style floor, radiator, stairs to landing with cupboard under.
Sitting Room: 14’2 x 10’5 Feature tiled fireplace with electric fire, double glaze picture window to front.
Dining Room: 11’4 max by 10’11 Sliding patio doors to garden, radiator.
Kitchen: 10’8 x 9’3 Featuring a window overlooking the garden, range of storage units with worktops and stainless steel sink. Space for fridge washing machine and cooker with gas and electric cooker points. Radiator and larder cupboard.
Store 1: 7’ x 6’10 Door to front, gas boiler, cupboards.
Store 2: 9’10 x 6’9 Door and window to garden.
Stairs to Landing: Window to side, loft access, airing cupboard.
Bedroom 1: 11’2 x 10’7 View across the green to the front, cupboard and radiator.
Bedroom 2:12’8 x 8’8 Picture window overlooking the garden and farmland beyond, wardrobe.
Bedroom 3: 9’2 x 7’6 Window to the front over-stair bulkhead and storage cupboard.
Shower Room: Refitted with a white suite including wide tiled shower cubicle and Mira shower unit with glazed screen, handbasin and low level WC. Tiled walls and windows to rear and side, chrome radiator.
To the front the property is approached across an attractive open green and has two parking permits for the parking area to the front.
Garage in a nearby block.
Rear Garden: A lovely feature, extending to approx. 66’ with views across farmland at the rear. Predominantly set to lawn with a paved terrace, flowerbeds and path to the greenhouse at the rear.
Property info
For more information about this property, please contact
JP Knight Property Agents, OX10 on +44 1491 877226 * (local rate)
Disclaimer
Property descriptions and related information displayed on this page, with the exclusion of Running Costs data, are marketing materials provided by JP Knight Property Agents, and do not constitute property particulars. Please contact JP Knight Property Agents for full details and further information. The Running Costs data displayed on this page are provided by PrimeLocation to give an indication of potential running costs based on various data sources. PrimeLocation does not warrant or accept any responsibility for the accuracy or completeness of the property descriptions, related information or Running Costs data provided here.
























.png)