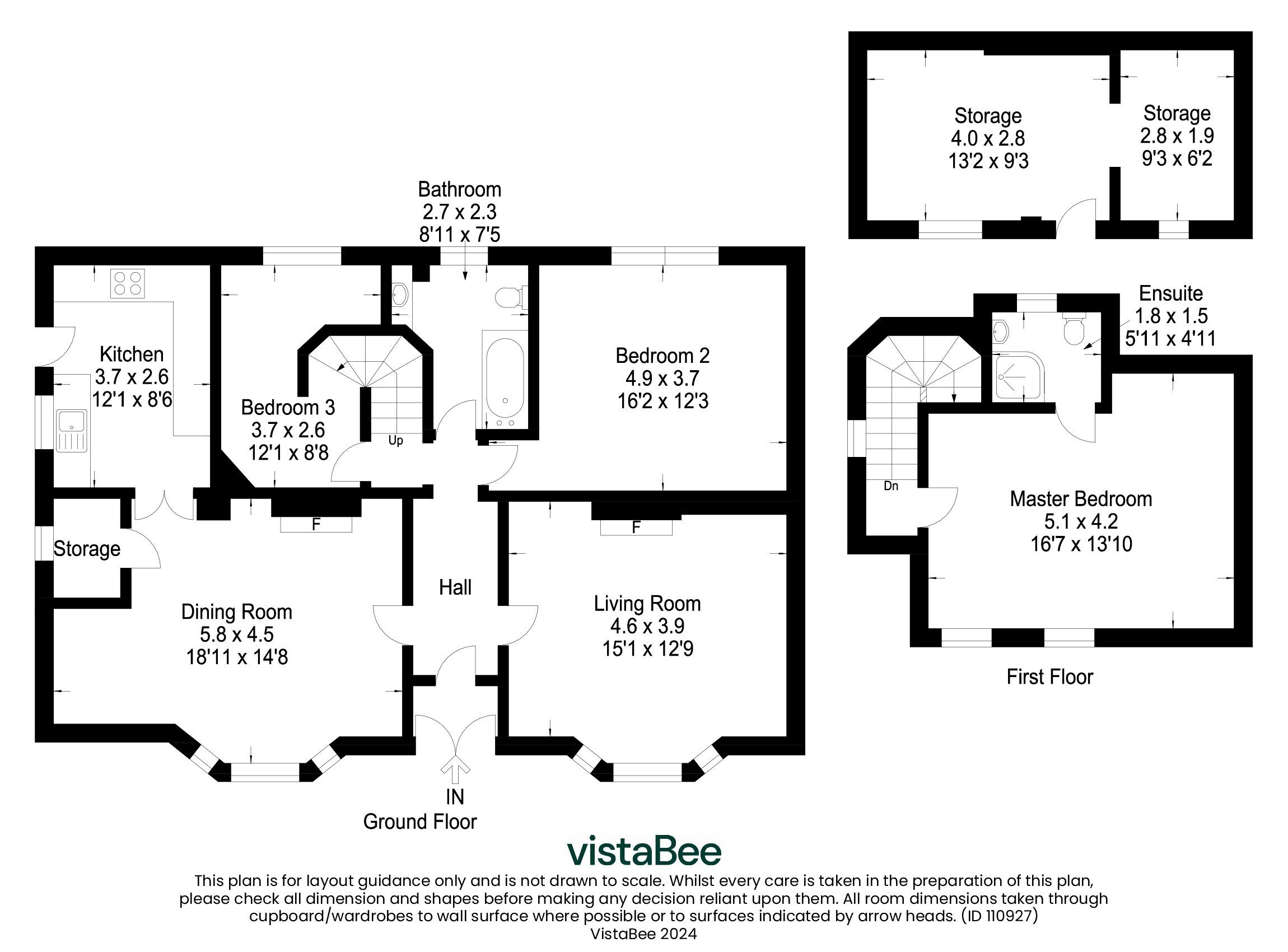Bungalow for sale in Cardross Road, Dumbarton, West Dunbartonshire G82
Just added* Calls to this number will be recorded for quality, compliance and training purposes.
Property features
- An extensively upgraded Detached Bungalow
- Beautifully appointed family accommodation
- Five well-proportioned principal apartments
- Refitted Kitchen, Recent double glazing and renewed GCH
- Bathroom and recently refitted en-suite facility.
- Good sized, landscaped gardens, re-laid driveway, carport
- Early viewing recommended !
Property description
Extensively upgraded and retaining a wealth of charm, character and grace throughout its five principal apartments, this fabulous Detached Bungalow offers split level accommodation over two levels which must be viewed to appreciate the generosity of proportions and indeed the tasteful decoration to be found within.
The layout which is flexible, currently comprises entrance vestibule which leads into the reception hallway, a well-proportioned lounge with feature fire surround, has space for freestanding traditionally styled furniture and, on the opposing side of the hallway, there is a dining room which is recessed again and has a front facing bay window and an ornate timber surround with bed for woodburning stove which is to be included in the sale price. There is ample space for dining table and chairs, there is fabulous stripped timber flooring and overhead light point. A deep storage cupboard is also found off creating what could be a bar area or ideal space for audio visual equipment.
A door leads from the dining room into the superb, refitted kitchen, which has been upgraded as a 'back-to-brick' project to a high standard and now boasts a wide range of floor standing units with curved corner features, quality quartz style worktop surfaces, integrated appliances which include washing machine, fridge freezer, microwave, oven, hob with wok support and extractor hood. There is a side facing double glazed window and PVC and double glazed panel door leading out to the side gardens. Exposed beams are a feature and chic overhead lights.
A well-proportioned double bedroom can be found off the entrance hall which has rear facing double glazed window, fitted carpet and ample space for double bed and substantial bedroom furniture. On the opposing side of the hallway there is a second bedroom ideal for use as a children, guest room, study or office with an under-stairs cosy nook provided, rear facing double glazed window and fitted carpet. The property's family bathroom is located off the entrance hall and has three-piece white suite comprising low level WC, wash hand basin and panelled bath with mains shower above and double glazed window Tiling is found all round.
Access to upper apartments is gained via a treaded staircase which ascends upwards to the first floor where a well-proportioned double bedroom is provided with twin front facing Velux windows are provided, dual access doors leading into the eaves storage, space for double bed, tasteful decoration, fitted carpet and access door leading into an en-suite shower room which offers a recently fitted three piece shower room suite comprising low level WC, wash hand basin and a co-ordinating shower base within a stall with Bristan electric shower to be found within.
Further features include gas central heating which has been recently refitted and maintained regularly under an ongoing service contract. There are double glazed units all round enhancing soundproofing and insulation and tasteful decoration and quality flooring and carpets are found throughout. A new roof has been fitted and ongoing scrutiny and maintenance has been undertaken during the owners residency with all guttering, tiling and chimneys to be found in good order. The property has also been rewired and an alarm system is fitted with CCTV cameras also included.
The property stands on generously proportioned and successfully landscaped gardens which are mainly laid to lawn with chipped borders and paths and, well tended borders and beds with mature and young plants, shrubs, trees, hedging and fruit trees to be found within. There is a generous garden outhouse which would be ideal for use as a gym / workspace, storage facility and for conversion into a mancave / bar area too. At the other end of the gardens there is a recently re-laid driveway with quality blue slate bedding access through metal gates from street level and, there is space for 4/5 family vehicles within and access gained to a level car port with lighting above.
The property is also conveniently situated within walking distance of the local train station which offers regular services to Glasgow's City Centre and beyond, established road networks also provide easy access to Balloch, Loch Lomond, Glasgow and destinations further afield. Dumbarton Town Centre also offers a wide array of shops and amenities within a 15 minute walk.
Early viewing is recommended by the agents as rarely does a property of this style / size and stature grace the market therefore the agents feel there will be substantial interest right from the get-go.
Property info
For more information about this property, please contact
Slater Hogg & Howison - Helensburgh, G84 on +44 1436 428981 * (local rate)
Disclaimer
Property descriptions and related information displayed on this page, with the exclusion of Running Costs data, are marketing materials provided by Slater Hogg & Howison - Helensburgh, and do not constitute property particulars. Please contact Slater Hogg & Howison - Helensburgh for full details and further information. The Running Costs data displayed on this page are provided by PrimeLocation to give an indication of potential running costs based on various data sources. PrimeLocation does not warrant or accept any responsibility for the accuracy or completeness of the property descriptions, related information or Running Costs data provided here.



















































.png)
