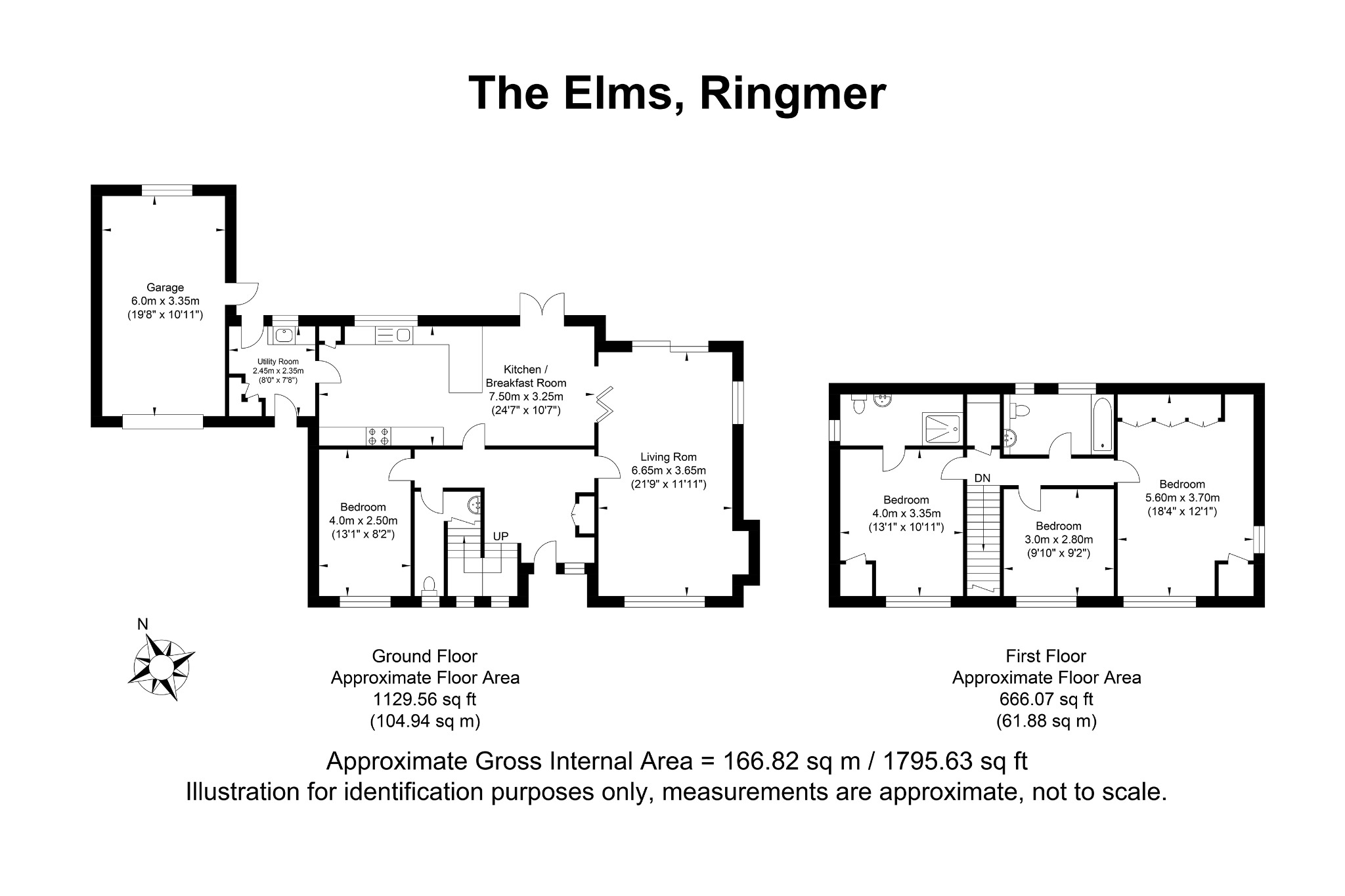Detached bungalow for sale in The Elms, Ringmer, Lewes BN8
Just added* Calls to this number will be recorded for quality, compliance and training purposes.
Property features
- Detached Family Home
- Exceptional Gardens
- Private Road
- Versatile Accommodation
- Three / Four Bedrooms
- Garage & Parking
- Re-fitted Kitchen and Bathroom
- EPC - tbc
Property description
Detached Four Bedroom Family Home Set In A Private Road Ringmer Village.
The Elms is a small private cul de sac of twelve individual detached homes with large gardens. The property on offer has one ground floor bedroom and three upstairs, one with an en-suite. The kitchens and bathrooms have been re-fitted and the whole property is in immaculate order.
Covered entrance porch with glazed front door leading to spacious reception hall with a deep cloaks cupboard, stairs to first floor and doors to all principal rooms. Triple aspect living space with fitted shelves in the recess and gas fire setting a stone surround, wall lights and sliding patio doors. Folding glazed doors leading to a superb kitchen/breakfast room fitted with an excellent range of modern units with a work surface extending to include a one and a half bowl sink unit with mixer taps, integrated dishwasher, integrated microwave, oven and warming drawer, integrated fridge and freezer below and an induction AEG hob with extractor hood. Large picture window overlooking the garden, central ceiling light and space for tables and chairs and double doors leading to the decking. The utility room is fitted with a range of modern units, plumbing for washing machine and deep storage cupboard. Downstairs cloakroom. Ground floor bedroom with a window to the front.
The first floor landing has large hatch access to the loft space. Deep cupboard housing a Worcester Combi boiler. Bedroom three has a window to the front. The family bathroom is fitted with a contemporary style suite with fully tiled walls, panelled bath with shower over, bidet, concealed low-level WC, wash hand basin with cupboards below, heated towel rail. Bedroom two has a wardrobe and ensuite shower room fitted with a contemporary style suite with a shower cubicle, wash hand basin, concealed WC and vanity cupboard. Bedroom one is a bright aspect room with a full wall of wardrobes.
Outside to the front of the property as a large area of lawn with mature shrubs, brick paved path to the front door and parking for several cars approaching the garage. Outside the rear garden is the most wonderful feature being fully enclosed with an old brick wall, raised central flowerbeds and a large area decked providing a wonderful location for entertaining. The garden is very well stocked with colourful plants and shrubs and offers a fantastic degree of seclusion. Timber garden shed and raised vegetable garden. Double side gates and rear door leads into the garage which is good size with a remote door, light and power.
Location
Ringmer has a doctors’ surgery, pharmacy, library and two good schools for all ages. The parade of shops includes a butcher, baker, general store/post office plus fish and chip shop, The village also has two cafes, two pubs and a regular bus service to Lewes, Brighton and Eastbourne. Active sporting clubs include cricket, football, croquet, bowls and stoolball. The surrounding countryside is ideal for walking and a good cycle path runs into Lewes.
The surrounding area includes Glyndebourne opera house which is on the Ringmer parish boundary. East Sussex county town of Lewes is only a few minutes away by car and offers a selection of cafes, inns and restaurants plus a wide range of shops including Waitrose and Tesco. Lewes railway station has regular services to London Victoria. The town also has a small hospital with urgent treatment centre.
Material information
Tenure: Freehold
Council Tax: Band F
Estate management charge £50 per annum.
EPC - tbc
Property info
For more information about this property, please contact
Oakley Property, BN7 on +44 1273 283260 * (local rate)
Disclaimer
Property descriptions and related information displayed on this page, with the exclusion of Running Costs data, are marketing materials provided by Oakley Property, and do not constitute property particulars. Please contact Oakley Property for full details and further information. The Running Costs data displayed on this page are provided by PrimeLocation to give an indication of potential running costs based on various data sources. PrimeLocation does not warrant or accept any responsibility for the accuracy or completeness of the property descriptions, related information or Running Costs data provided here.



































.png)
