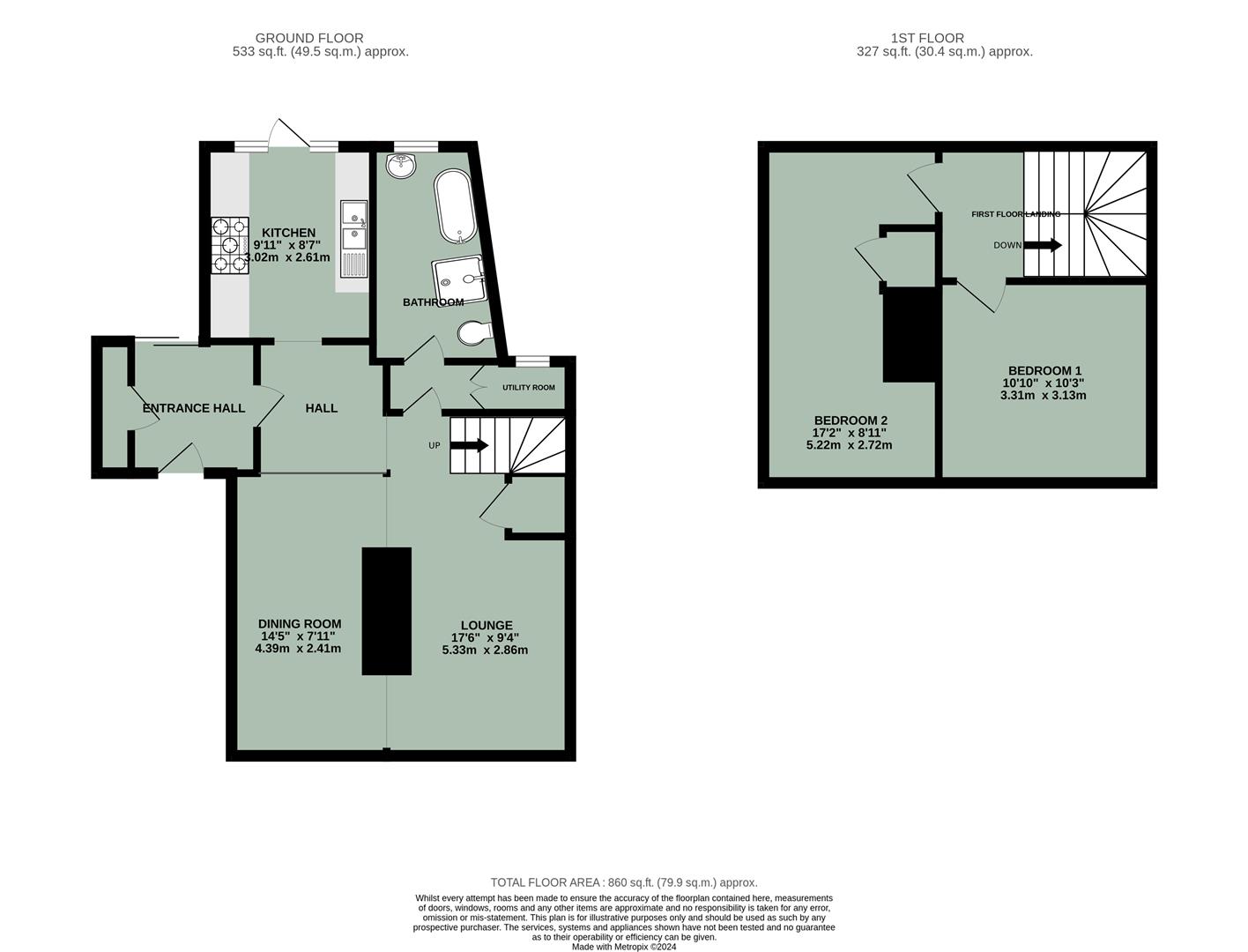End terrace house for sale in Malthouse Lane, Dorchester-On-Thames, Wallingford OX10
Just added* Calls to this number will be recorded for quality, compliance and training purposes.
Property features
- Grade II listed thatched cottage
- Ingle nook fireplace
- Garage
- Rear courtyard garden
- Utility room
- Two double bedrooms
- Period features
- Short walk to shops & amenities
Property description
Nestled away in the ever popular village of Dorchester-on-Thames, this tastefully presented Grade II listed thatched cottage has everything you would expect from a character property and more. With traditional features throughout including exposed beams and an inglenook fireplace, this pretty home features separate reception rooms, a utility room, two double bedrooms, a relaxing cottage-style courtyard garden and a garage! Situated in the heart of the village, just a short stroll from the famous Dorchester Abbey and open countryside, this gem of a property is ideal for those who appreciate properties of the past and their period charm.
Approach
Accessed a stones throw away from The High Street is a white washed low level wall enclosing the gravel pathway to the front door, opening to:
Entrance Hall
Double glazed sliding door leading out to the rear garden, storage cupboard and radiator. Door to:
Dining Room (4.39 x 2.41 (14'4" x 7'10"))
Exposed wooden beams, dual aspect windows, inglenook fireplace and radiator. Opening to lounge and door to:
Kitchen (3.02 x 2.61 (9'10" x 8'6"))
Matching wall & base units, range cooker with six-ring hob and extractor over. Space for fridge/freezer & dishwasher and double sunken sink with drainer grooves. Double glazed window and door to the rear courtyard.
Lounge (5.33 x 2.86 (17'5" x 9'4"))
Inglenook fireplace, exposed wooden beams, stairs rising to first floor, under stairs storage cupboard, secondary glazed window to front aspect and radiator. Door to:
Utility Room
Space & plumbing for washing machine, exposed wooden beams, privacy window to rear aspect, spotlights and radiator. Door to:
Family Bathroom
Suite comprising stand alone bath with shower attachment, shower with rain effect, hand wash basin and WC. Double glazed privacy window to rear aspect, spotlights, radiator and extractor.
First Floor Landing
Access to loft space, exposed wooden beams, spotlights and radiator. Doors to:
Bedroom One (3.31 x 3.13 (10'10" x 10'3"))
Double glazed window to front aspect and radiator.
Bedroom Two (5.22 x 2.72 maximum (17'1" x 8'11" maximum))
Dual aspect secondary glazed windows, exposed wooden beams, built-in storage cupboard and radiator.
Rear Courtyard/Garden
The rear courtyard features a mix of paved tiles and gravel, enclosed by timber fencing with a side access gate. It includes raised planting beds filled with mature shrubbery, creating a blend of functionality and natural beauty.
Garage/Storage
Double doors opening to a versatile storage space.
Property info
For more information about this property, please contact
In House Estate Agents, OX10 on +44 1491 738842 * (local rate)
Disclaimer
Property descriptions and related information displayed on this page, with the exclusion of Running Costs data, are marketing materials provided by In House Estate Agents, and do not constitute property particulars. Please contact In House Estate Agents for full details and further information. The Running Costs data displayed on this page are provided by PrimeLocation to give an indication of potential running costs based on various data sources. PrimeLocation does not warrant or accept any responsibility for the accuracy or completeness of the property descriptions, related information or Running Costs data provided here.
























.png)
