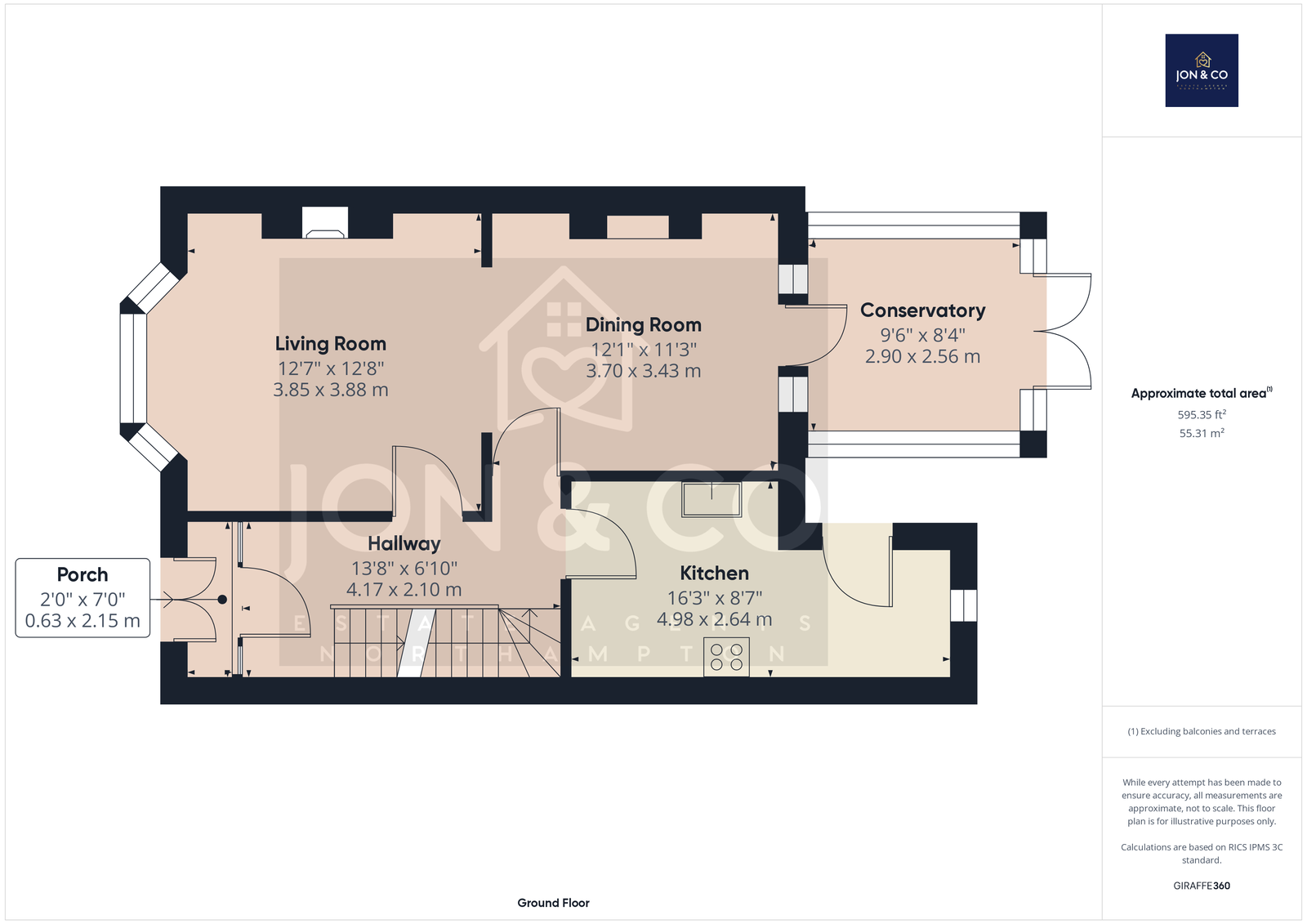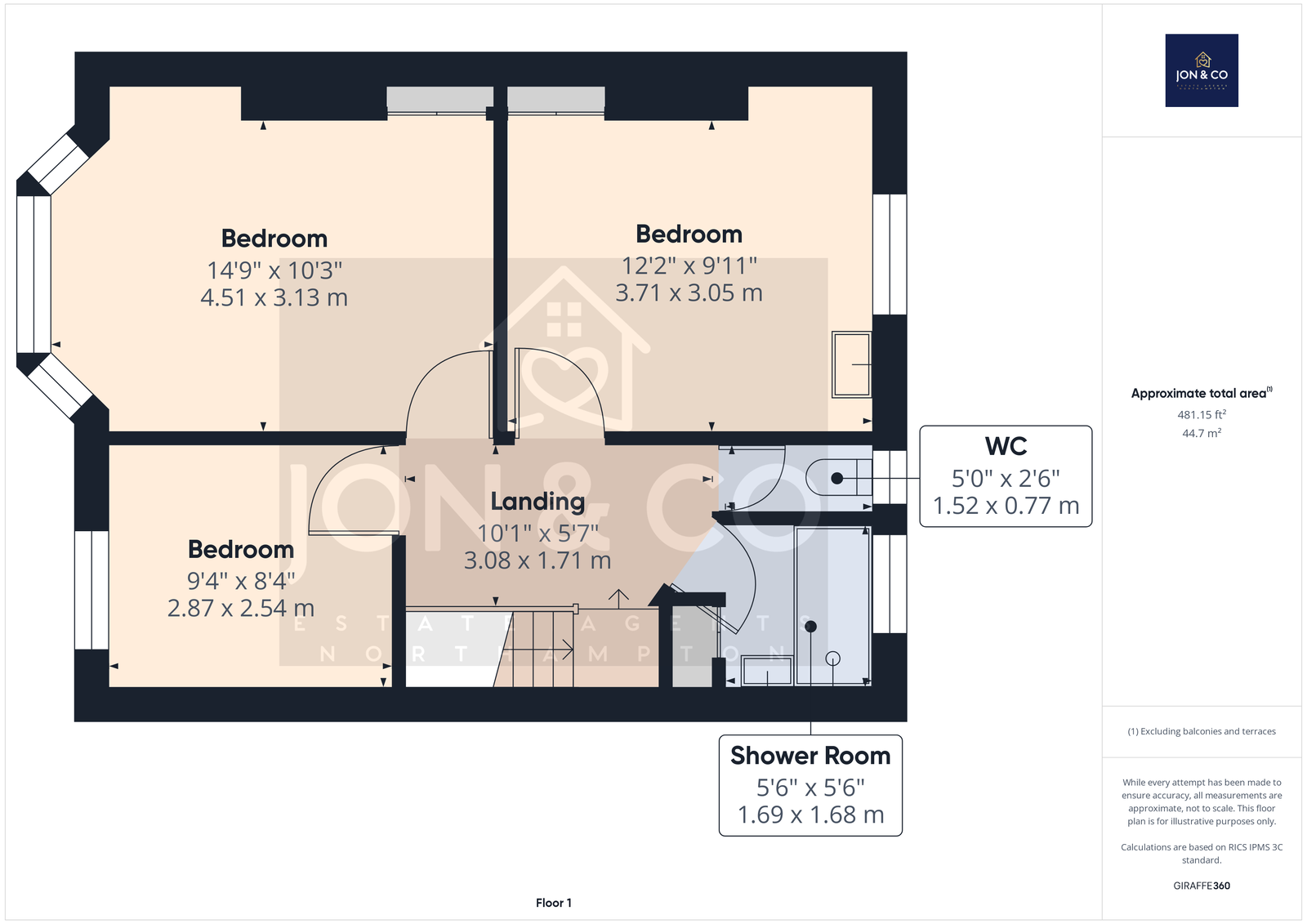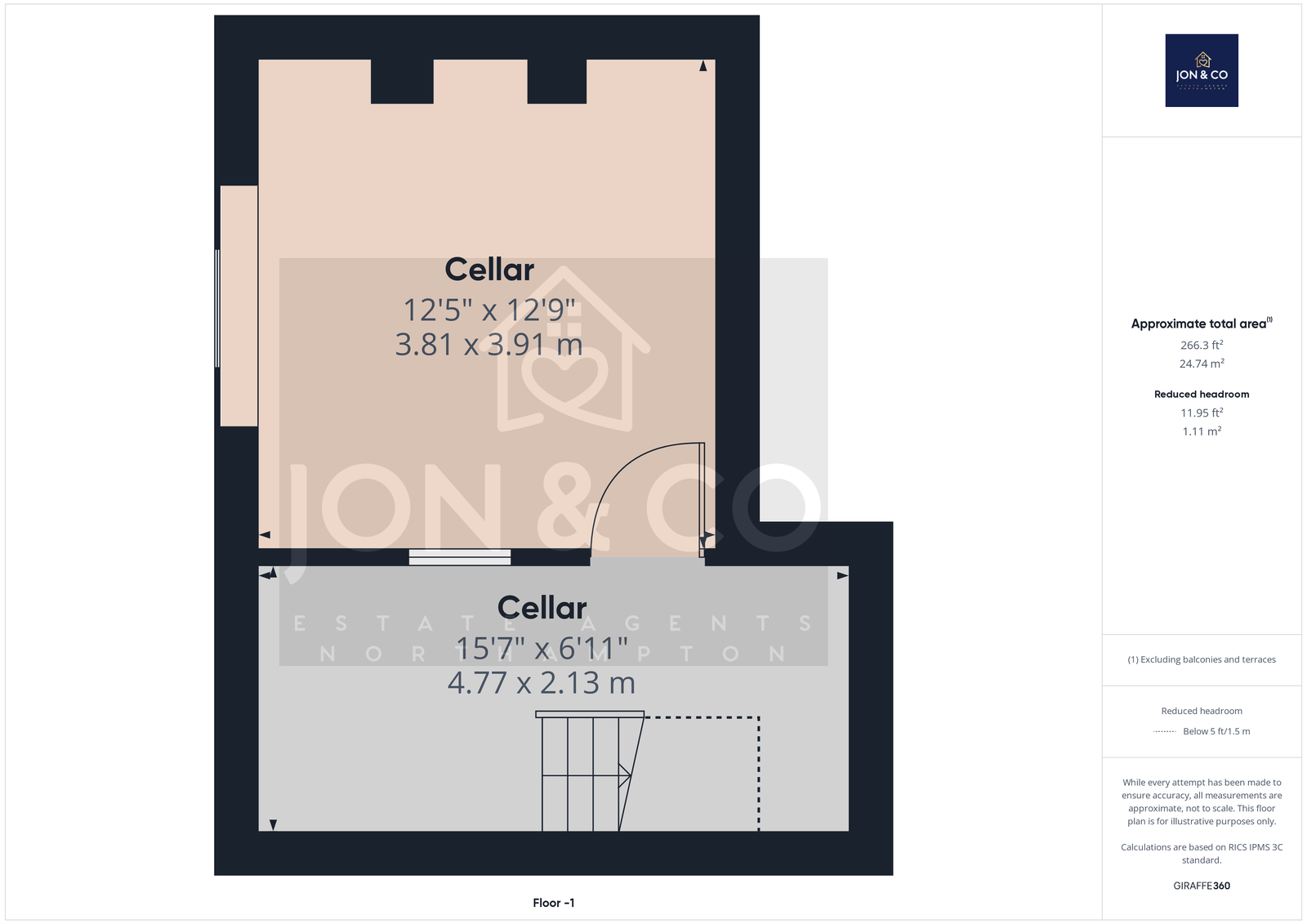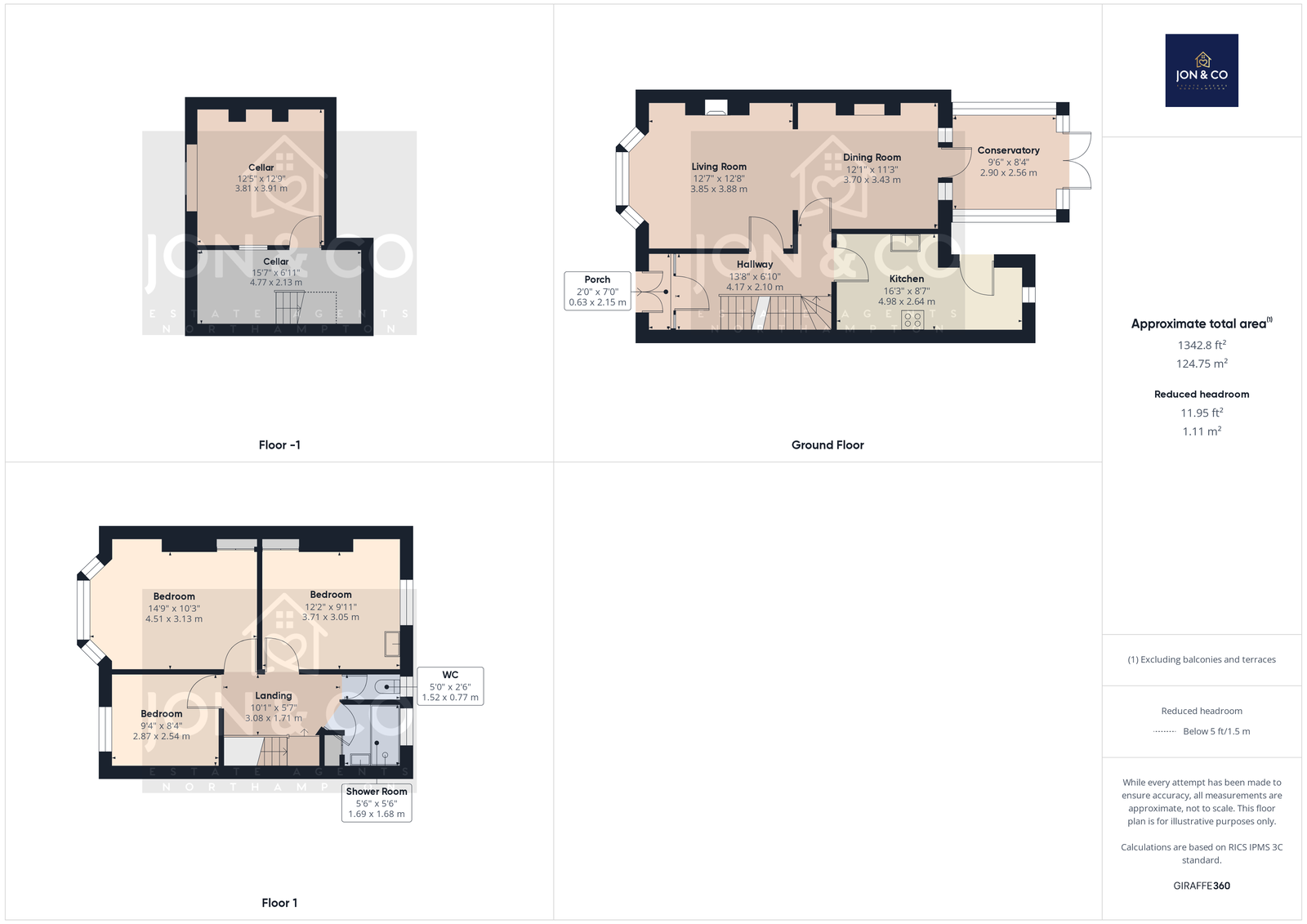Semi-detached house for sale in Beech Avenue, Abington NN3
Just added* Calls to this number will be recorded for quality, compliance and training purposes.
Property features
- Mature Terraced Property
- Three Bedrooms
- Many Original Features
- Refitted Shower Room
- Two Compartment Cellar
- Conservatory
- Front & Rear Gardens
- Garage
- Council Tax Band C
- Energy Efficiency Rating tbc
Property description
Situated near the end of a sought-after peaceful street in Abington, Northampton, this captivating three-bedroom terraced house boasts timeless charm and elegance, characterized by its original features.
Upon entering the inviting porch, one is greeted by a tastefully decorated hallway, setting the tone for the rest of the home. The spacious living room, featuring a bay window that bathes the area in natural light, provides an ideal space for relaxation and family gatherings. Adjacent to the living room, the elegant dining room offers a warm, welcoming atmosphere for entertaining. The well-appointed kitchen is equipped with modern appliances and ample storage, creating an enjoyable space for culinary activities. A charming conservatory provides a serene spot to appreciate the surrounding gardens. Ascending to the upper level, the residence unveils three comfortable bedrooms, each with distinct features and a unique ambience. The stylishly refitted shower room introduces a contemporary touch to the property.
Additionally, the property encompasses a versatile two-compartment cellar, offering additional storage space. The front and rear gardens provide peaceful settings for outdoor enjoyment, complemented by the convenience of a garage. In summary, this property presents an exceptional opportunity to own an inviting home filled with character and modern comforts, all within a highly desirable location.
Ground Floor
Porch
Entry via original glazed pine doors, original tiled floor, and glazed door through to the hallway.
Hallway - 4.17m x 2.1m (13'8" x 6'10")
Stairs rising to the first-floor landing, oak flooring, radiator, doors to;
Living Room - 3.88m x 3.85m (12'8" x 12'7")
There is a double-glazed bay window to the front aspect, two radiators, wood flooring, an exposed brick chimney breast with a tiled base, and a log burner inset, opening through to the dining room.
Dining Room - 3.7m x 3.43m (12'1" x 11'3")
Double glazed windows and a double glazed door to the rear aspect which lead out into the conservatory, radiator, wood flooring, exposed brick chimey breast with tiled base.
Kitchen/Breakfast Room - 4.98m x 2.64m (16'4" x 8'7")
Fitted with a range of wall and base mounted units with roll top work surfaces over, ceramic sink and drainer with mixer tap over. Breakfast bar with space for two stools. Space for a Rangemaster cooker with extractor over. Space and plumbing for a washing machine. Tiled floor, radiator, double glazed window to the rear aspect and a double glazed door to the side leading out into the rear garden.
Conservatory - 2.9m x 2.56m (9'6" x 8'4")
A brick and uPVC constructed conservatory with French doors which open out onto a decked patio area, double glazed windows to the rear and side aspects.
Cellar
A two compartment cellar which is fitted with a range of wall and base units and a work surface. Space for a tumble dryer and space for an upright fridge freezer. Ample additional storage space. The second compartment has a double glazed window to the front aspect and a radiator and is currently used a home office/family room.
First Floor
Landing - 3.08m x 1.71m (10'1" x 5'7")
Loft access, doors to;
Bedroom - 4.51m x 3.13m (14'9" x 10'3")
There is a double-glazed bay window to the front aspect, a radiator, built-in storage units, and drawers.
Bedroom - 3.71m x 3.05m (12'2" x 10'0")
There is a double-glazed window to the rear aspect, a radiator, built-in storage units, a vanity hand wash basin and drawers.
Bedroom - 2.87m x 2.54m (9'4" x 8'4")
There is a double-glazed window to the front aspect and a radiator.
Shower Room - 1.69m x 1.68m (5'6" x 5'6")
Fitted with a two piece suite comprising of, a fully tiled double walk-in shower cubicle with mains raindrop shower fitted over and a wash hand basin with tiled splash backs. Obscure double glazed window to the rear aspect.
W.C. - 1.52m x 0.77m (4'11" x 2'6")
It fitted with a low-level W.C. Tiled splash back, tiled floor, radiator and an obscure double-glazed window to the rear aspect.
Externally
Front Garden
Laid to lawn with shrub borders, enclosed with brick walls, and a pathway leading to the front door.
Rear Garden
Raised decking immediately to the rear which provides outdoor seating, steps lead down to a lawn which is bordered with a range of mature shrubs and trees. Gated rear access and a door to the rear of the garage.
Garage
A single garage accessed via rear service road.




For more information about this property, please contact
Jon & Co, NN3 on +44 1604 313602 * (local rate)
Disclaimer
Property descriptions and related information displayed on this page, with the exclusion of Running Costs data, are marketing materials provided by Jon & Co, and do not constitute property particulars. Please contact Jon & Co for full details and further information. The Running Costs data displayed on this page are provided by PrimeLocation to give an indication of potential running costs based on various data sources. PrimeLocation does not warrant or accept any responsibility for the accuracy or completeness of the property descriptions, related information or Running Costs data provided here.


































.png)