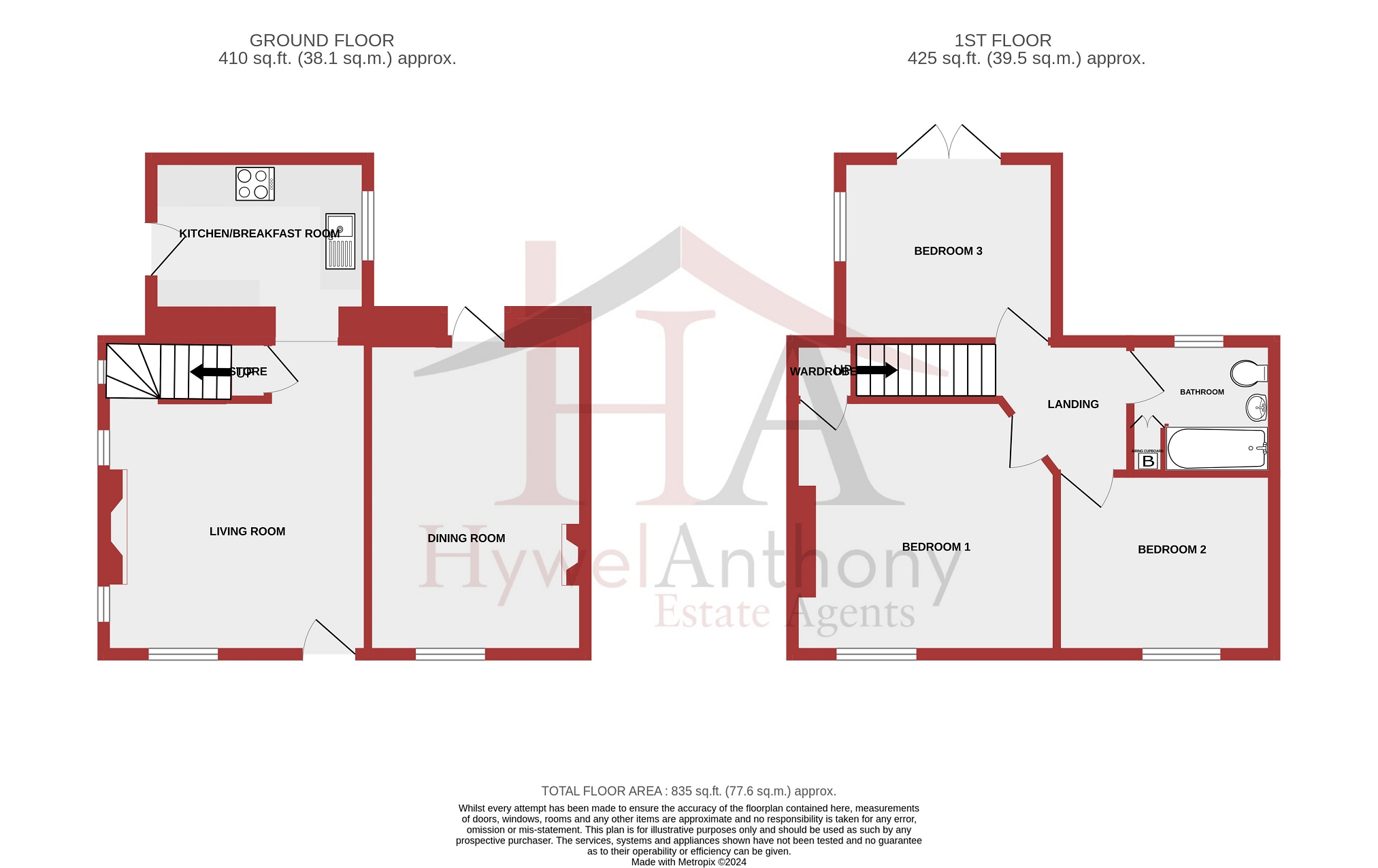Semi-detached house for sale in Danygraig Terrace, Main Road, Cross Inn, Pontyclun, Rhondda, Cynon, Taff. CF72
* Calls to this number will be recorded for quality, compliance and training purposes.
Property features
- 3 bedrooms
- 1st floor family bathroom
- 2 reception rooms
- Modern kitchen-breakfast room
- Driveway for 2 vehicles
Property description
Welcome to Number 3, Danygraig Terrace in Llantrisant—a delightful three-bedroom stone cottage brimming with character and unique features. The ground floor offers a welcoming entrance hallway, two inviting reception rooms, and a spacious kitchen/breakfast room. The first floor comprises three comfortable bedrooms and a well-appointed family bathroom. Outside, the property boasts a charming front courtyard with a traditional stone wall, ample off-road parking, and a generous rear garden, perfect for enjoying the outdoors.
Situated in the desirable historic village of Llantrisant, this property offers access to superb countryside walks and is conveniently located near the village of Talbot Green, known for its wide array of restaurants and retail options. The property also benefits from direct access to the M4 motorway, providing convenient routes into Cardiff and Swansea.
Entrance
Situated in this popular area of Llantrisant on a no through road. There is a generous Driveway and a pathway leading to the front door.
Dining Room (4.52m x 3.83m (14' 10" x 12' 7"))
Double doors leading to the Lounge, stairs leading to first floor, opening to Kitchen Breakfast Room, under-stair Storage Cupboard, fireplace, 3 windows to side aspect and 1 window to front aspect and laminate floor.
Lounge (4.52m Max x 3.15m Max (14' 10" Max x 10' 4" Max))
Window to front aspect, door leading to Rear Courtyard, fireplace and laminate floor.
Kitchen (2.19m x 3.14m (7' 2" x 10' 4"))
Modern wall and base units with work-top, stainless steel sink and drainer, Breakfast bar, electric oven and hob with extractor fan over, integrated fridge and freezer, space for washing machine, spot-lights, window to side aspect, door leading to Side Garden and tiled floor.
Landing
Doors leading to all Bedrooms and Bathroom, Loft hatch and fitted carpet.
Bedroom 1 (3.66m x 3.61m (12' 0" x 11' 10"))
Window to front aspect with pleasant outlook, integrated Wardrobe and fitted carpet.
Bedroom 2 (2.64m x 3.31m (8' 8" x 10' 10"))
French style patio doors leading to Rear Garden, Loft hatch, window to side aspect and fitted carpet.
Bedroom 3 (2.61m x 2.94m (8' 7" x 9' 8"))
Window to front aspect with pleasant outlook and fitted carpet.
Bathroom
Family bathroom with window to rear, the suite comprises of a panelled bath with shower over, wc and wash hand basin.
Rear Garden
Enclosed Rear Garden mainly laid to lawn with steps down to Side Garden, also steps leading up to decked area with generous Shed.
Property info
For more information about this property, please contact
Hywel Anthony Estate Agents, CF72 on +44 1443 308915 * (local rate)
Disclaimer
Property descriptions and related information displayed on this page, with the exclusion of Running Costs data, are marketing materials provided by Hywel Anthony Estate Agents, and do not constitute property particulars. Please contact Hywel Anthony Estate Agents for full details and further information. The Running Costs data displayed on this page are provided by PrimeLocation to give an indication of potential running costs based on various data sources. PrimeLocation does not warrant or accept any responsibility for the accuracy or completeness of the property descriptions, related information or Running Costs data provided here.







































.png)
