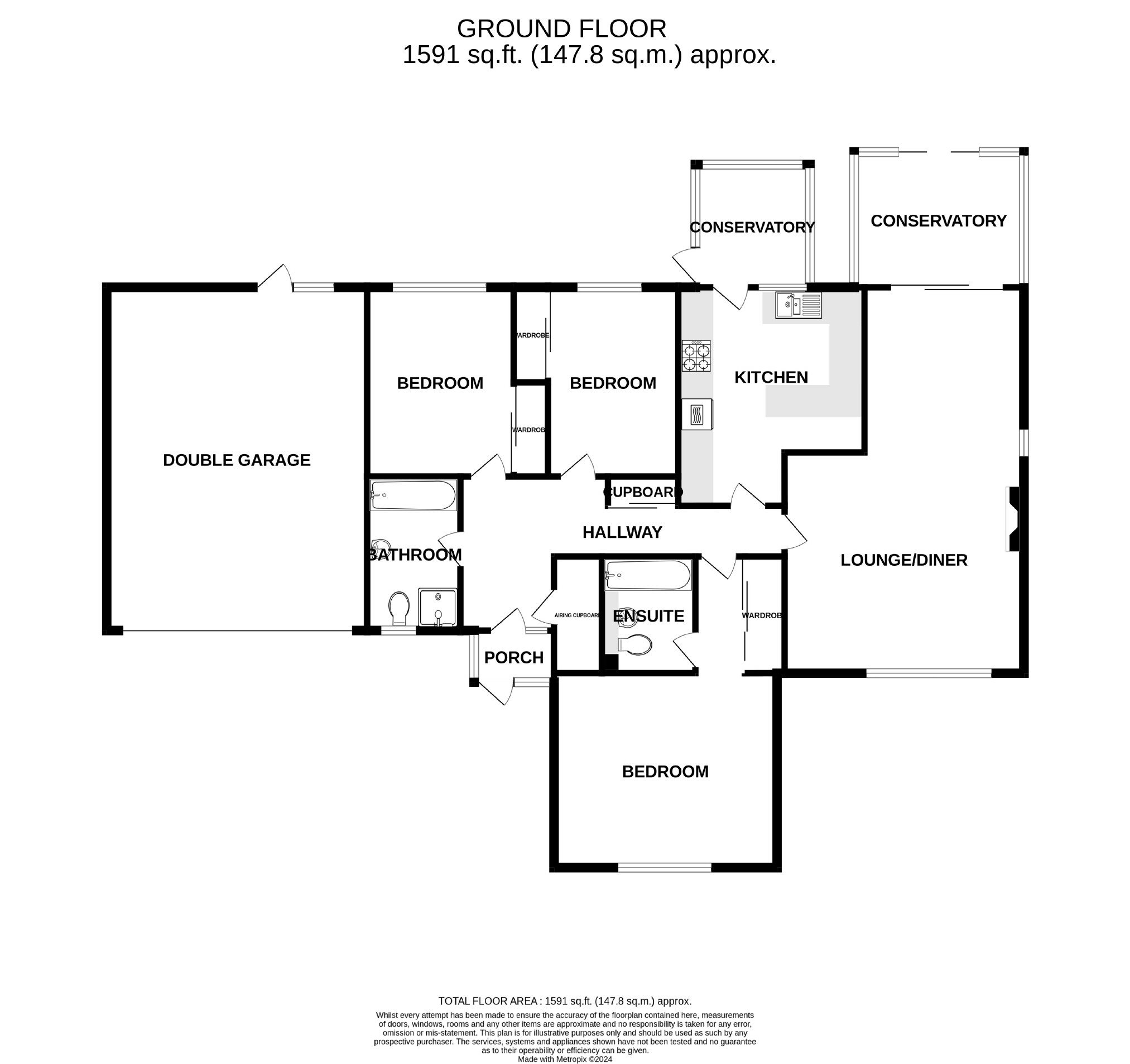Detached bungalow for sale in The Ridings, Palm Bay, Cliftonville, Kent CT9
Just added* Calls to this number will be recorded for quality, compliance and training purposes.
Utilities and more details
Property features
- Three Bedrooms
- Sea Views To Front
- Council Tax Band: D
- 23ft Lounge / Diner
- Fitted Kitchen
- Possibility To Extend
- Gfch
- Double Garage
- EPC Rating: Tbc
- Freehold
Property description
Situated in a most sought after area this three bedroom detached bungalow boasts a prime sea facing location and would be ideal for any discerning buyer looking to put their own stamp on a property. Whilst the property has been well cared for it would now benefit from refurbishment and updating. Having spacious living accommodation throughout this property comprises 23ft lounge / diner, two conservatories, fitted kitchen, three bedrooms (the primary with en-suite and dressing room area) and a family bathroom. Externally to the rear the South facing garden has an attractive patio area, good sized lawn, Summer house and a selection of mature flower beds and borders. To the front you will find plenty of parking and a generous double garage with electric doors. This property could also offer an option to extend into the loft subject to the necessary planning permissions. If you are looking for a wonderful bungalow in a great location this really should be top of your viewing list. Why not contact us today to book your accompanied viewing or visit our website
Entrance
Via double-glazed door to glazed porch and further wooden door into...
Hallway
Spacious hallway with walk in storage cupboard housing water tank. Coved ceiling. Access to loft. Sliding door cupboard. Doors to all rooms.
Lounge / Diner (23'1 x 14'2 narrowing to 9'4 (7.04m x 4.32m narrowing to 2.84m))
Double-glazed sliding doors to conservatory. Double-glazed window to front. Two radiators. Feature mantle housing gas fire. Power points. Coved ceiling. Ceiling roses.
Kitchen (13'4 x 10'9 (4.06m x 3.28m))
Double-glazed window and wooden door leading to conservatory. Selection of wall and base units with complementary worskurfaces. Sink unit with drainer. Eye level double oven and Bosch gas hob with overhead extractor. Vinyl flooring. Tiled walls. Coved ceiling.
Conservatory (9'5 x 7'7 (2.87m x 2.31m))
Accessed from the lounge / diner. Double-glazed on three sides with UPVC roof. Sliding double-glazed doors to garden.
Second Conservatory (7'3 x 6'6 (2.21m x 1.98m))
Double-glazed on three sides with door to conservatory. Vinyl flooring.
Primary Bedroom (13'4 x 11'5 (4.06m x 3.48m))
Accessed via area with sliding mirrored wardrobes to side. Double-glazed window to front. Radiator. Power points. Coved ceiling. Fitted bedroom furniture. Door to...
En-Suite Bathroom
Suite comprising panelled bath, pedestal wash hand basin and low-level WC. Fully tiled. Extractor fan. Radiator.
Bedroom Two (8'7 x 11'3 (2.62m x 3.43m))
Double-glazed window to rear. Radiator. Power points. Sliding fitted wardrobes.
Bedroom Three (7'7 x 11'3 (2.31m x 3.43m))
Double-glazed window to rear. Radiator. Power points. Sliding fitted wardrobes.
Bathroom
Double-glazed opaque window to front. Suite comprising panelled bath, concealed cistern WC and wash hand basin. Corner shower cubicle housing mains shower. Radiator. Coved ceiling.
Rear Garden
Fence enclosed with paved and lawned areas. Selection of flower and shrub border. Timber shed. Summer house. Greenhouse. Outside tap. Access to front via lean to. Pond and lamp post. Personal door to garage.
Front Garden
Block paved providing off street parking for several cars. Low shrub borders. Access to...
Double Garage (21'8 x 15'7 (6.6m x 4.75m))
Electric roll door. Large space ideal for cars or workshop. Power and light. Personal door to rear garden.
Driveway To Front
Property info
For more information about this property, please contact
Cooke & Co, CT9 on +44 1843 606179 * (local rate)
Disclaimer
Property descriptions and related information displayed on this page, with the exclusion of Running Costs data, are marketing materials provided by Cooke & Co, and do not constitute property particulars. Please contact Cooke & Co for full details and further information. The Running Costs data displayed on this page are provided by PrimeLocation to give an indication of potential running costs based on various data sources. PrimeLocation does not warrant or accept any responsibility for the accuracy or completeness of the property descriptions, related information or Running Costs data provided here.




























.png)

