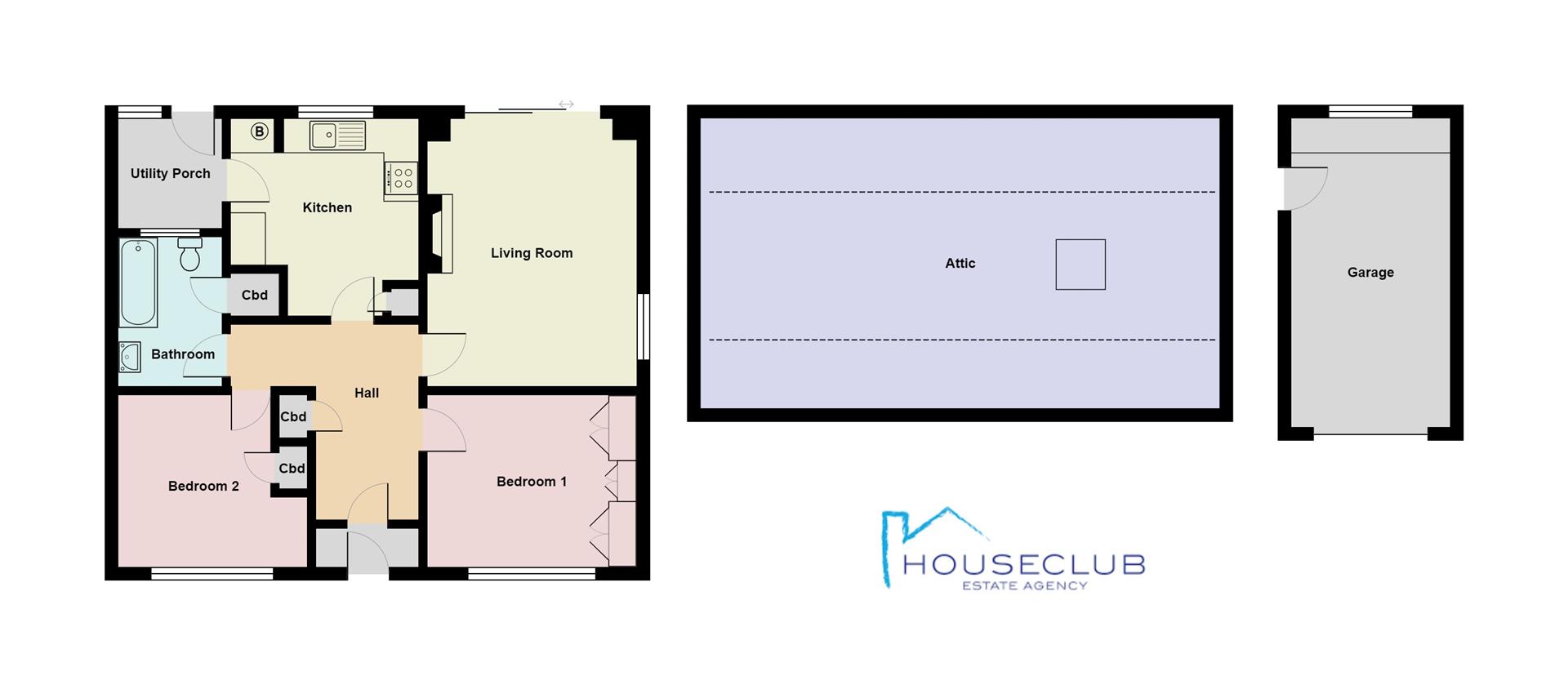Bungalow for sale in Greenwood Crescent, Bolton Le Sands, Carnforth LA5
Just added* Calls to this number will be recorded for quality, compliance and training purposes.
Property description
Located in the desirable Bolton-le-Sands, this two bedroom semi-detached bungalow provides easy access to local shops, schools, Lancaster city centre and the surrounding villages via the A6, making it the ideal hub for busy family life. You can enjoy the stunning natural landscapes, from the canal to the coast, so you'll never be stuck for things to do.
The property boasts large living spaces, with a spacious lounge to the rear taking in the views of the garden through large glass doors, with a well-proportioned kitchen beside. Two double bedrooms form the sleeping spaces, serviced by the family bathroom. Varnished floorboards throughout tie the space together, with a large attic and practical utility porch completing the house. A paved rear garden and detached garage sit behind, a great space for summer entertaining. The property is offered with no chain, its ready for you to move in and make into your new home.
Location
Located in sought after Bolton-le-Sands area, with its range of shops, pubs and restaurants. The house excellent transport links to Lancaster, surrounding villages and the motorway, ideally placed for a busy family life. You can explore the natural landscape with country walks along the canal or out towards the coast, with the stunning Bay coastline on your doorstep.
Hallway (3.5 x 3.3 (11'5" x 10'9"))
The central hallway connects the living and sleeping spaces, with varnished floorboards flooring throughout. A storage cupboard with hanging and shelving space sits by the front door, great for household gadgets and outdoor clothing. The attic is accessed by a drop down ladder in the ceiling, with a single panel radiator located beside.
Living Room (5.18 x 4.40 (16'11" x 14'5"))
A well proportioned living room with varnished floorboards and a large sliding glass door out to the rear garden, with a double glazed window beside and a second double glazed window onto the side aspect, filling the room with natural light.
Kitchen (3.29 x 3.28 (10'9" x 10'9"))
A practical kitchen sits at the back of the property with a double glazed window looking out to the rear garden. There are plenty of worksites with over and under counter warm wood cabinetry proving ample storage. An integrated four ring electric hob sits above the oven, with an extractor above. There is a double sink and drainer beneath the window and the boiler is mounted in the alcove by the rear access door, with utility points and sockets for appliances. White goods up for negotiation. A glass paned internal door leads to the utility porch to the rear.
Bathroom (2.61 x 1.82 (8'6" x 5'11"))
The bathroom is located at the end of the main hallway, with varnished fooorboards and half tiled walls. The suite includes a low flush toilet, pedestal sink and bath with overhead shower. A deep airing cupboard with radiator is built into the wall, with an internal single glazed frosted window to the utility porch providing natural light. A heated towel rail sits beside the entrance door.
Utility Porch (1.91 x 1.61 (6'3" x 5'3"))
A useful utility porch sits beside the kitchen, with tiled flooring and an external UPVC door to the garden with a double glazed window beside and glass skylights above. There is an outdoor tap and drain, ideal as a mud room and for those with children and pets.
Bedroom 1 (3.67 x 3.02 (12'0" x 9'10"))
A double bedroom situated at the front of the property with a large double glazed window onto the front garden. Built in wardrobes cover one wall with a built in desk between with overhead storage. A double panel radiator sits against the wall with varnished floorboard flooring.
Bedroom 2 (3.32 x 3.01 (10'10" x 9'10"))
A double bedroom sits beside the bathroom, with a large double glazed window to the front of the property. There is a built in cupboard, great for storage, with a double panel radiator by the door and varnished floorboard flooring.
Attic (9.13 x 5.11 (29'11" x 16'9"))
A large fully boarded attic sits at the top of the property, with head height space in the centre and reduced head height in the eaves. A great space for storage to keep the home clutter-free or a potential conversion opportunity to add extra bedrooms if required.
Garage (5.40 x 2.78 (17'8" x 9'1"))
A detached garage sits off the side driveway with an up and over door to the front and a wooden side access door from the side of the garden. A window at the rear provides natural light with a practical work bench below. Ideal for vehicle storage or as a workshop.
Garden
A large paved patio space sits at the centre of the garden, bordered by planting beds with mature shrubs and bushes. There is access from the utility porch or through the large glass door from the living room, great for summer entertaining. There is space behind the detached garage for a greenhouse. The garden has side access from the driveway.
Additional Information
Freehold. Council Tax Band C. Appliances available for negotiation. Property offered with no onward chain.
Property info
For more information about this property, please contact
Houseclub, LA2 on +44 1524 937907 * (local rate)
Disclaimer
Property descriptions and related information displayed on this page, with the exclusion of Running Costs data, are marketing materials provided by Houseclub, and do not constitute property particulars. Please contact Houseclub for full details and further information. The Running Costs data displayed on this page are provided by PrimeLocation to give an indication of potential running costs based on various data sources. PrimeLocation does not warrant or accept any responsibility for the accuracy or completeness of the property descriptions, related information or Running Costs data provided here.





























.png)
