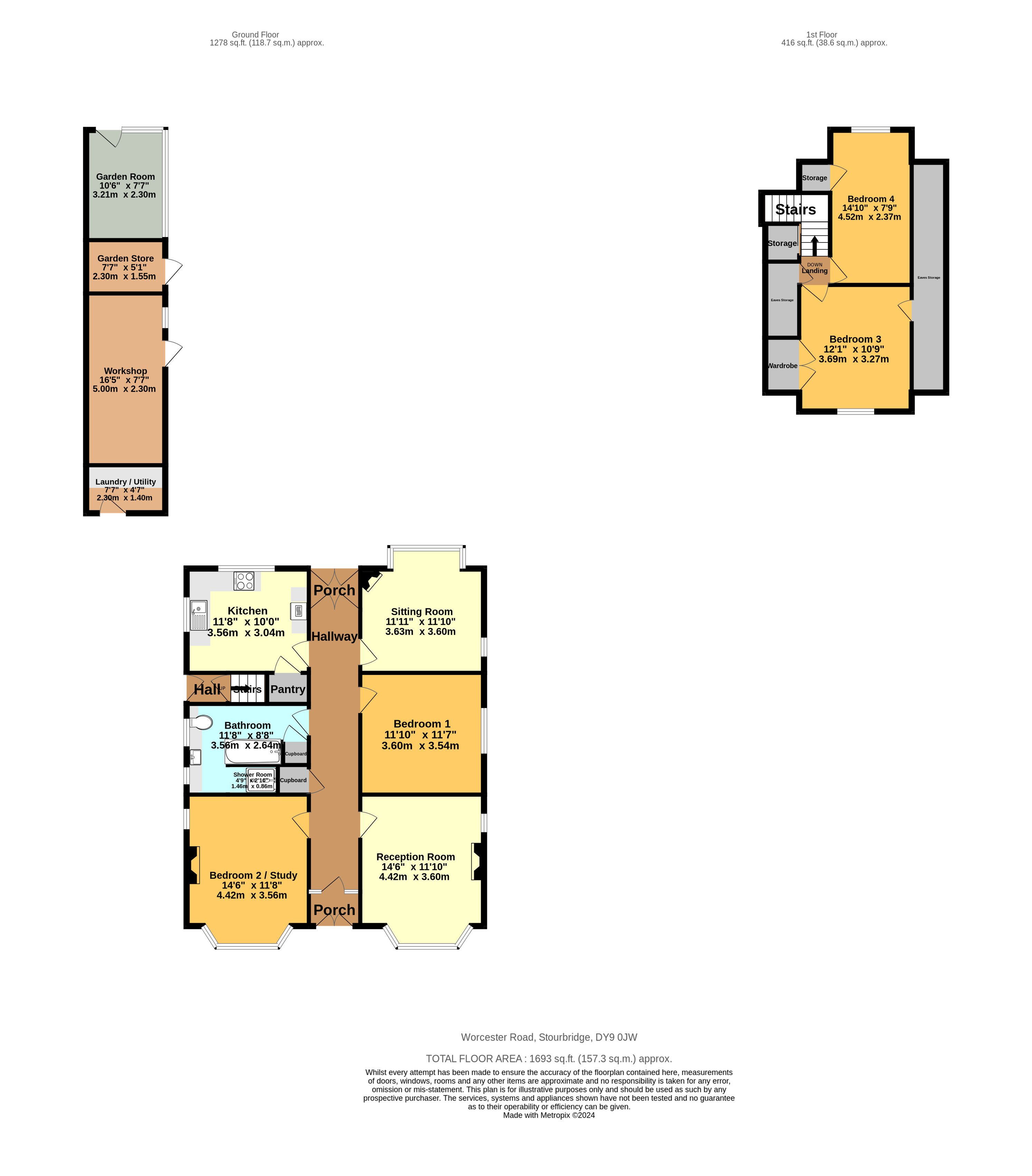Detached bungalow for sale in Worcester Road, Hagley, Stourbridge DY9
Just added* Calls to this number will be recorded for quality, compliance and training purposes.
Property features
- Available with no chain
- Versatile layout with dormer
- Within walking distance to Hagley
- Close to transport links including train station and M5 motorway
- Two reception rooms
- Four double bedrooms
- Modern bathroom with shower cubicle and bath
- Outbuildings with Workshop, Laundry, Garden Room and store
- Mature garden
- Recently updated driveway
Property description
This charming four-bedroom detached dormer bungalow offers a versatile layout that is perfect for both families and downsizers. Nestled within a prime location, the property is within easy walking distance of the picturesque village of Hagley and its train station, providing excellent transport links for commuting to the M5 motorway, Worcester, Birmingham, or Kidderminster.
As you approach the property, the elevated driveway immediately captures your attention, providing parking for several vehicles and enhancing the home's curb appeal. The entrance to the property is both welcoming and impressive, with a period porch that leads to a stunning feature stained glass front door and surround. This unique entryway opens into a central hallway, where you are greeted by a sense of space and light. From this hallway, you can see all the way from the front of the property to the glorious rear gardens, creating a seamless connection between the indoor and outdoor spaces.
The ground floor of the bungalow is thoughtfully designed to accommodate modern living while retaining its period charm. The first reception room, located at the rear of the house, is a cozy lounge with a log burner that invites warmth and comfort, especially during the colder months. The bay window in this room allows natural light to flood in, offering beautiful views of the garden. The second reception room, situated at the front of the property, serves as a versatile sitting or dining room. This room features an elegant fireplace as its focal point and another bay window, adding to the home's character.
The kitchen breakfast room is well-appointed with a range of floor units and a convenient breakfast bar, making it the heart of the home for casual meals and gatherings. A spacious pantry provides ample storage, and a door from the kitchen leads to a side entry that offers access to the first-floor stairs, adding a touch of practicality to the layout.
The ground floor also hosts two generous double bedrooms, both offering a peaceful retreat at the end of the day. The family bathroom is finished to a high standard, featuring a shower cubicle, a bath, ample storage, a sink, and a WC, ensuring all the comforts of modern living.
Ascending to the first floor, you will find additional storage on the landing, cleverly integrated into the eaves, along with a storage cupboard. The third bedroom is a generous double, complete with a vanity sink and more eaves storage, making it an ideal guest room or private space for a family member. The fourth bedroom, also a double, includes a storage cupboard and offers a cozy and private space, perfect for children.
The outdoor spaces of this property are equally impressive. The mature rear gardens are a true haven, featuring a large lawn, a vegetable plot, and cottage-style bedding, all complemented by outdoor lighting that creates a magical atmosphere in the evenings. Outbuildings include a laundry, a workshop, a garden store, and a garden room, providing additional functional spaces that can be adapted to suit your needs. Side access to the front of the property adds to the convenience and practicality of the outdoor layout.
In summary, this four-bedroom detached dormer bungalow is a rare find, offering a blend of period charm and modern living in a highly desirable location. Its versatile layout, combined with the beautifully maintained gardens and outbuildings, makes it a perfect home for families looking to settle down or for downsizers seeking a peaceful and well-connected retreat.
EPC band: D
Council Tax band: F
Disclaimer
Whilst we make enquiries with the Seller to ensure the information provided is accurate, Yopa makes no representations or warranties of any kind with respect to the statements contained in the particulars which should not be relied upon as representations of fact. All representations contained in the particulars are based on details supplied by the Seller. Your Conveyancer is legally responsible for ensuring any purchase agreement fully protects your position. Please inform us if you become aware of any information being inaccurate.
Money Laundering Regulations
Should a purchaser(s) have an offer accepted on a property marketed by Yopa, they will need to undertake an identification check and asked to provide information on the source and proof of funds. This is done to meet our obligation under Anti Money Laundering Regulations (aml) and is a legal requirement. We use a specialist third party service together with an in-house compliance team to verify your information. The cost of these checks is £70 +VAT per purchase, which is paid in advance, when an offer is agreed and prior to a sales memorandum being issued. This charge is non-refundable under any circumstances.
For more information about this property, please contact
Yopa, LE10 on +44 1322 584475 * (local rate)
Disclaimer
Property descriptions and related information displayed on this page, with the exclusion of Running Costs data, are marketing materials provided by Yopa, and do not constitute property particulars. Please contact Yopa for full details and further information. The Running Costs data displayed on this page are provided by PrimeLocation to give an indication of potential running costs based on various data sources. PrimeLocation does not warrant or accept any responsibility for the accuracy or completeness of the property descriptions, related information or Running Costs data provided here.










































.png)
