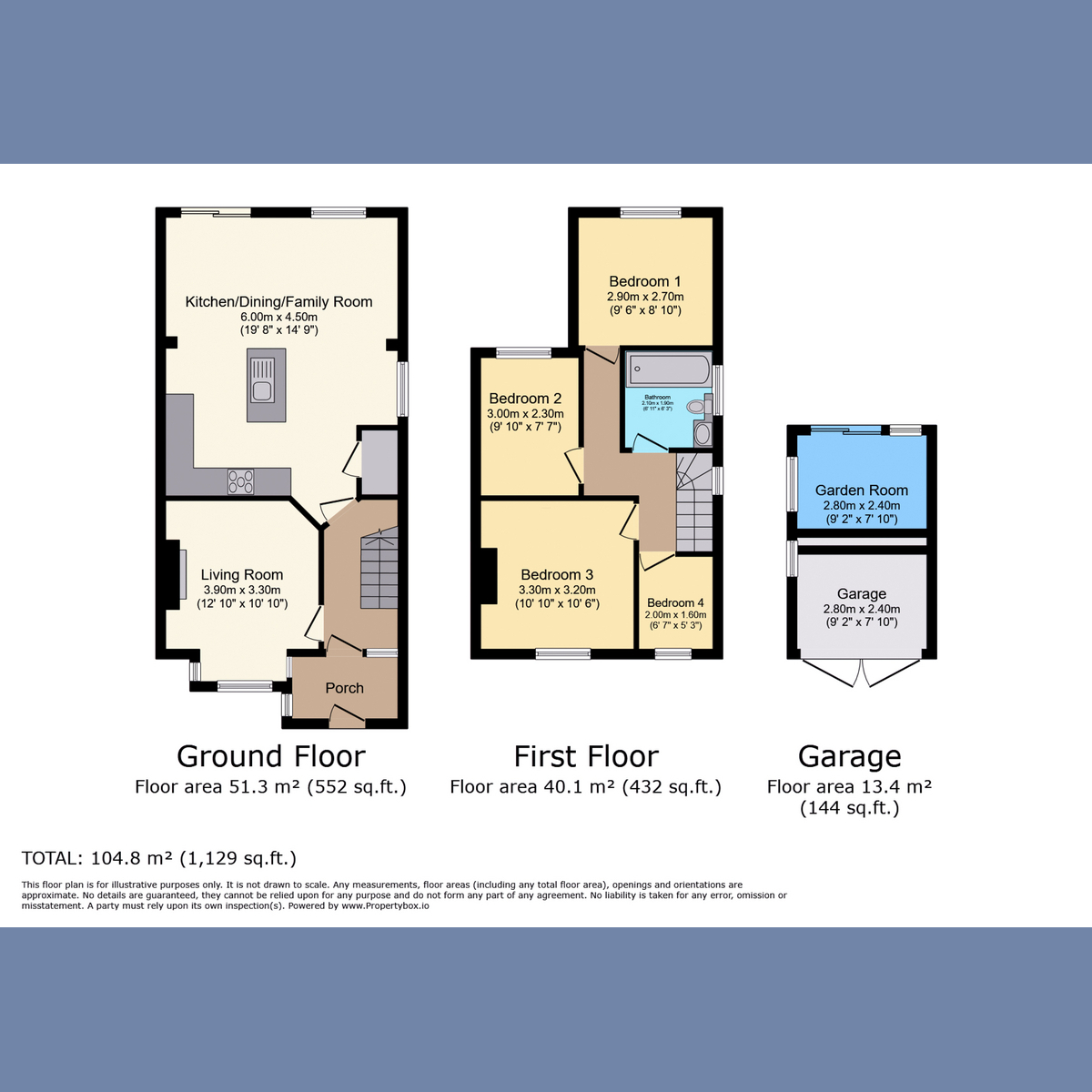Semi-detached house for sale in Westfield Drive, Leeds LS19
Just added* Calls to this number will be recorded for quality, compliance and training purposes.
Property features
- Beautifully presented
- Double storey extension
- Open plan kitchen/diner/family area
- Separate lounge
- Four bedrooms
- Garden room
- Large south facing garden
- Driveway and garage
Property description
This immaculately presented four bedroom home is set on a generous plot and benefits from a stunning open plan kitchen/diner and family area.
Accommodation briefly comprises: Entrance hall, lounge to the front, an open plan extended kitchen/diner and family area with patio doors opening to the garden. There are four bedrooms to the first floor and a bathroom.
A block paved driveway provides off street parking, there is a garage with light, power and water and a garden room, perfect for relaxing and enjoying views of the beautiful south facing garden.
Ground floor
Entrance porch - With a composite door to the front, ideal for cloaks and boots. With a UPVC door to :
Entrance hall - With stairs to the first floor and doors to:
Lounge - With a bay window to the front, this cosy room has plumbing for a gas fire.(currently capped off) .
Open plan kitchen/diner/family area -This room is a key feature of this lovely home and is ideal for entertaining and for family dining.
The Wren kitchen was fitted approximately 8 years ago and comprises a range of wall and base units with a practical corner unit and pull out larder. The units have underlighting and tiled splashbacks. There is plumbing for a washing machine in the central island, an inset sink, drainer and mixer tap. The kitchen also benefits from an integrated dishwasher, oven, microwave oven, five ring gas hob and chimney style extractor. The kitchen has space for an American style fridge freezer. A walk in storage cupboard houses the Worcester Bosch boiler and offers additional storage space.
A family area to the rear of the kitchen is ideal for enjoying views of the garden and for socialising. Full width patio doors lead to the decked terrace with planted borders, A perfect spot for al fresco dining and with views of the well established garden and lawn beyond.
First floor
Bedroom one - Situated at the front of the property with a window to the front. The loft is accessed from here via a pull down ladder. The loft is part boarded for storage, has light and is insulated.
Bedroom two - Located at the rear with superb views over the garden.
Bedroom three - Another well proportioned bedroom to the rear.
Bedroom four - Ideal as a child's bedroom or office.
Bathroom -The smart bathroom is fully tiled and is fitted with a white suite comprising a bath with a shower and screen, vanity unit, W.C. And a chrome towel rail.
Garage - With light, power and water.
Garden room - Patio doors open to this lovely addition to the property. With power, this space is perfect for relaxing and enjoying views of the beautiful garden.
Outside - A block paved driveway provides off street parking, there is a butler sink with a hot and cold tap. A gate to the side opens to the rear decking with outside lights. Steps lead down to a well proportioned lawn and attractive flower and shrub borders. The south facing garden also features a greenhouse.
Notes
The majority of the windows were replaced in 2020. 'The Wren' kitchen was fitted approximately 8 years ago. The spotlights throughout the property are LED. Council tax band C £1,827.21 per annum. EPC D. The property is freehold.
Location
The property is situated in Yeadon with a wide range of local shops and supermarkets. There are well regarded schools for all ages in the area. Yeadon is close to other local towns including Rawdon and Guiseley. There are bus services within the town and there are railway stations situated in the nearby towns of Guiseley, Apperley Bridge and Horsforth. There is beautiful countryside on the doorstep and Yeadon Tarn is perfect for a stroll and sailing for the more active. Leeds Bradford airport caters for those travelling further afield
Property info
For more information about this property, please contact
The Home Movement, LS19 on +44 113 482 3563 * (local rate)
Disclaimer
Property descriptions and related information displayed on this page, with the exclusion of Running Costs data, are marketing materials provided by The Home Movement, and do not constitute property particulars. Please contact The Home Movement for full details and further information. The Running Costs data displayed on this page are provided by PrimeLocation to give an indication of potential running costs based on various data sources. PrimeLocation does not warrant or accept any responsibility for the accuracy or completeness of the property descriptions, related information or Running Costs data provided here.


































.png)