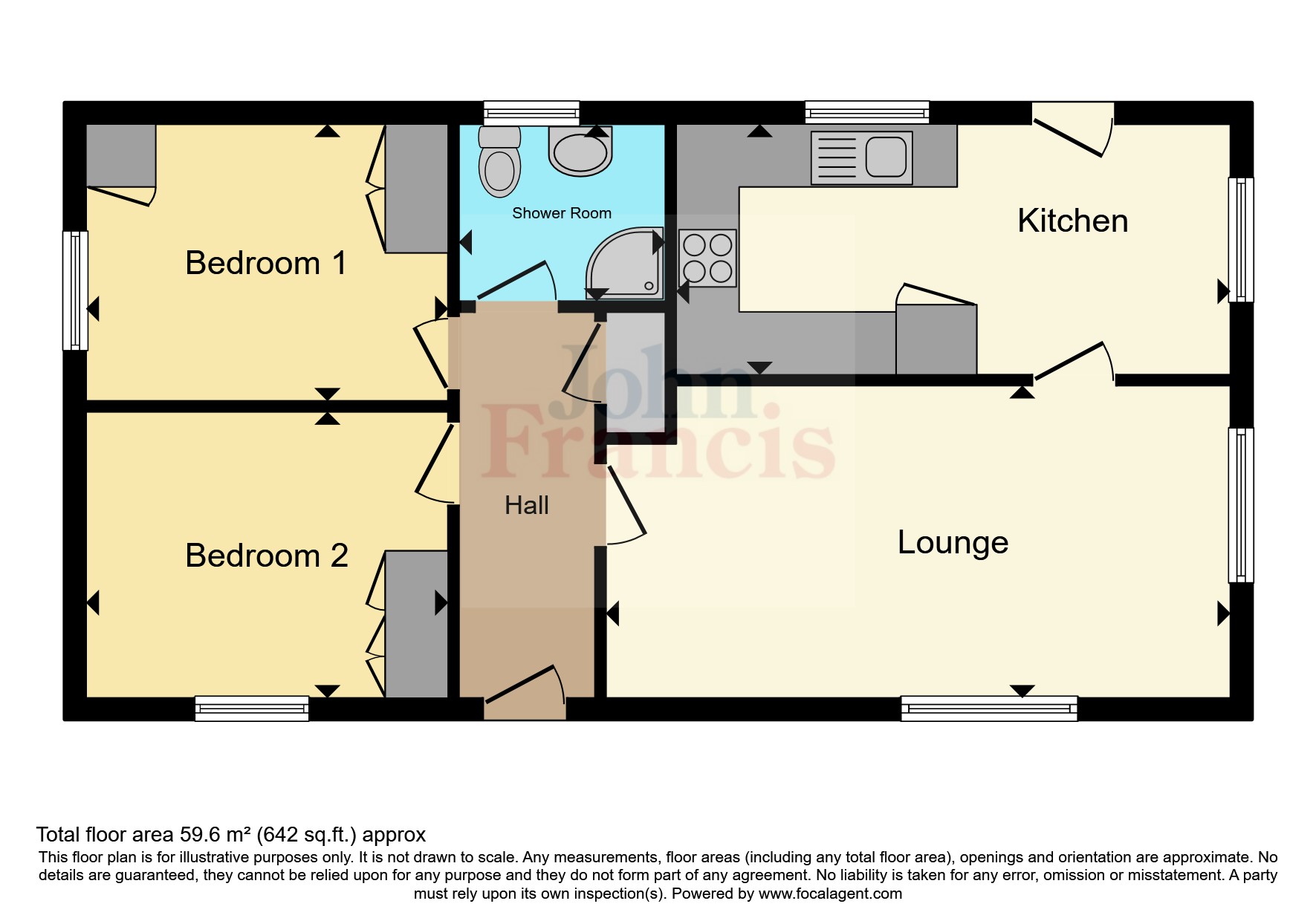Property for sale in Estuary Park, Llangennech, Llanelli, Carmarthenshire SA14
* Calls to this number will be recorded for quality, compliance and training purposes.
Property description
An unique opportunity to purchase this Park Home in a well-established Over 50s site. The home offers two bedrooms, both boasting fitted wardrobes, reception room, open plan kitchen / diner, plus bathroom. Externally, there is a rear garden and garage.
Located in the commuter village of Llangennech, on the outskirts of Llanelli, with its close proximity to Jct 48 of the M4. From the Estuary Park, it is a flat journey to the local shops and reputable Bridge pub and restaurant, allowing easy access in to the village.
EER: Exempt
ctb: B
tenure: Ask Agent
Hallway
Entered via double glazed door to side, radiator, built in storage cupboard and doors off to :
Lounge (6.07m x 2.97m)
Double glazed bow window to front, double glazed window to side, electric fire in feature surround, coving, door through to :
Kitchen / Dining Room (5.28m x 2.4m)
Fitted with range of wall and base units with worktops over providing preparation areas, with 4 ring gas hob and extractor over. Built in electric oven, plumbed for washing machine, s stainless steel sink unit beneath double glazed window to side, built in storage cupboard housing potterton gas boiler, radiator, double glazed door to side.
Shower Room
Fitted with suite comprising shower in glazed cubicle, w.c, pedestal wash hand basin, frosted double glazed window to side.
Bedroom One (3.5m x 2.62m)
Double glazed window to rear aspect, range oof fitted wardrobes, radiator.
Bedroom Two
3.5m less wardrobes x 2.67m max - Double glazed window to side, radiator
Externally
The property is approached vai driveway for 1 vehicle to pedestrian gate leading to the rear garden and steps to the front door.
There is a further driveway to the other side of the property leading to a detached single car garage with up and over door, light and power. Steps lead to the side kitechn door and a pedestrian path laeds to the rear garden laid mainly patio with various sheds.
For more information about this property, please contact
John Francis - Llanelli, SA15 on +44 1554 788055 * (local rate)
Disclaimer
Property descriptions and related information displayed on this page, with the exclusion of Running Costs data, are marketing materials provided by John Francis - Llanelli, and do not constitute property particulars. Please contact John Francis - Llanelli for full details and further information. The Running Costs data displayed on this page are provided by PrimeLocation to give an indication of potential running costs based on various data sources. PrimeLocation does not warrant or accept any responsibility for the accuracy or completeness of the property descriptions, related information or Running Costs data provided here.



























.png)
