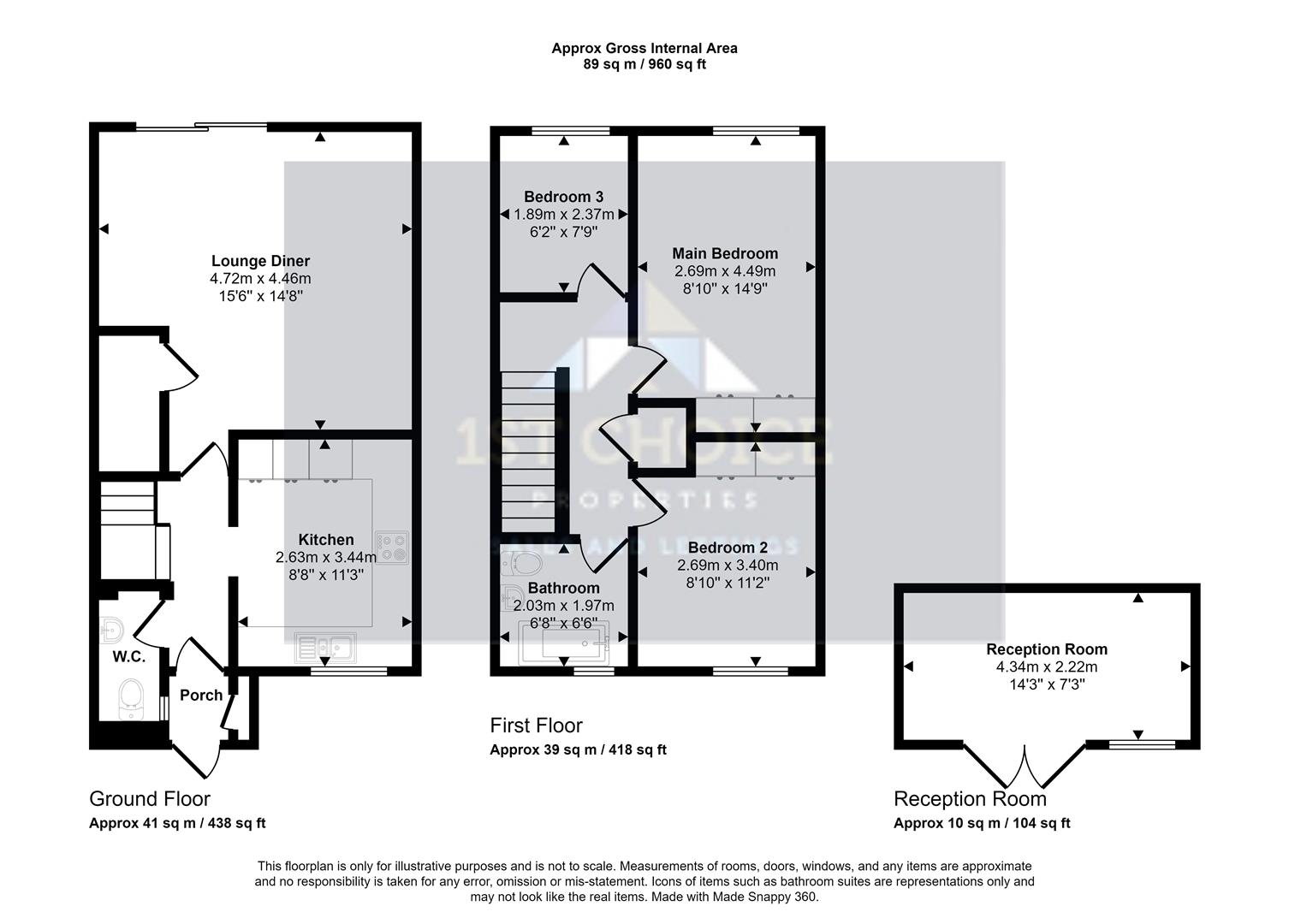Terraced house for sale in Granville Dene, Bovingdon, Hemel Hempstead HP3
Just added* Calls to this number will be recorded for quality, compliance and training purposes.
Property description
1st Choice Properties are pleased to offer for sale this well presented three bedroom property which is conveniently situated within a short walk of Bovingdon village with its selection of local shops, doctors, dentists, library and Ofsted rated outstanding primary school. The property benefits from a ground floor WC, spacious accommodation to include a home office within the garden. The accommodation comprises, entrance hall, cloakroom, lounge/diner kitchen, home /office, three bedrooms, bathroom gardens and garage . To avoid disappointment we strongly advise an early inspection.
Entrance
Part glazed entrance door leading to :
Porch
Terracotta tiled floor, pine cladded ceiling, door to bin and meter cupboard, Upvc door to:
Entrance Hall
Karndean flooring, stairs to first floor living accommodation, radiator, doors to:
W.C
Two piece suite comprising of Low level hidden cistern, wall mounted wash hand basin, ceramic tiled surround, radiator, karndene flooring, window to side aspect.
Lounge/ Diner (4.72m x 4.46m (15'5" x 14'7"))
Karndene Flooring, two radiators, low voltage spot lights, coving to textured ceiling, under stairs storage cupboard, double glazed sliding patio doors to garden.
Kitchen (2.63m x 3.44m (8'7" x 11'3"))
Fitted with a range of high gloss white base and wall mounted units with work tops over, single drainer, single bowl stainless steel sink unit, mono block mixer tap, ceramic tiled surround., plumbing for automatic washing machine, integrated dishwasher, four ring gas hob with extractor hood over, built-in double electric oven, space for fridge/freezer, karndene flooring, low voltage spot lights and double glazed window to rear aspect..
First Floor Landing
Fitted carpet, access to loft space, airing cupboard housing gas boiler serving heating and hot water system. Access to loft space, coving to textured ceiling, doors to all room.
Main Bedroom (2.69m x 4.49m (8'9" x 14'8" ))
Fitted with a range of built-in wardrobes providing hanging clothes rail and shelving. Fitted carpet, radiator, coving to textured ceiling double glazed window to rear aspect.
Bedroom 2 (2.69m x 3.40m (8'9" x 11'1"))
Fitted with a range of built-in wardrobes providing hanging clothes rail and shelving. Fitted carpet, double panel radiator, coving to textured ceiling double glazed window to front aspect.
Bedroom 3 (1.89m x 2.37m (6'2" x 7'9" ))
Fitted carpet, radiator, coving to textured ceiling double glazed window to rear aspect.
Bathroom
Fitted white three piece suite comprising of panel bath with power shower over, folding glass screen, pedestal wash hand basin. Low level wc, ceramic tiled surround and floor, heated towel rail, obscure double glazed window to the front aspect.
Rear Garden
Laid patio, with path to home office, artificial grass, enclosed by panel fencing.
Home Office (4.34m x 2.22m (14'2" x 7'3" ))
Double glazed and insulated, laminate flooring power and light, ideal home office.
Front Garden
Open planned laid to lawn, path leading to front door
Garage (5.3m x 2.50m (17'4" x 8'2"))
In Nearby block, up and over door.
Property info
For more information about this property, please contact
1st Choice Properties (Milton Keynes) Ltd, MK13 on +44 1908 951328 * (local rate)
Disclaimer
Property descriptions and related information displayed on this page, with the exclusion of Running Costs data, are marketing materials provided by 1st Choice Properties (Milton Keynes) Ltd, and do not constitute property particulars. Please contact 1st Choice Properties (Milton Keynes) Ltd for full details and further information. The Running Costs data displayed on this page are provided by PrimeLocation to give an indication of potential running costs based on various data sources. PrimeLocation does not warrant or accept any responsibility for the accuracy or completeness of the property descriptions, related information or Running Costs data provided here.

























.png)

