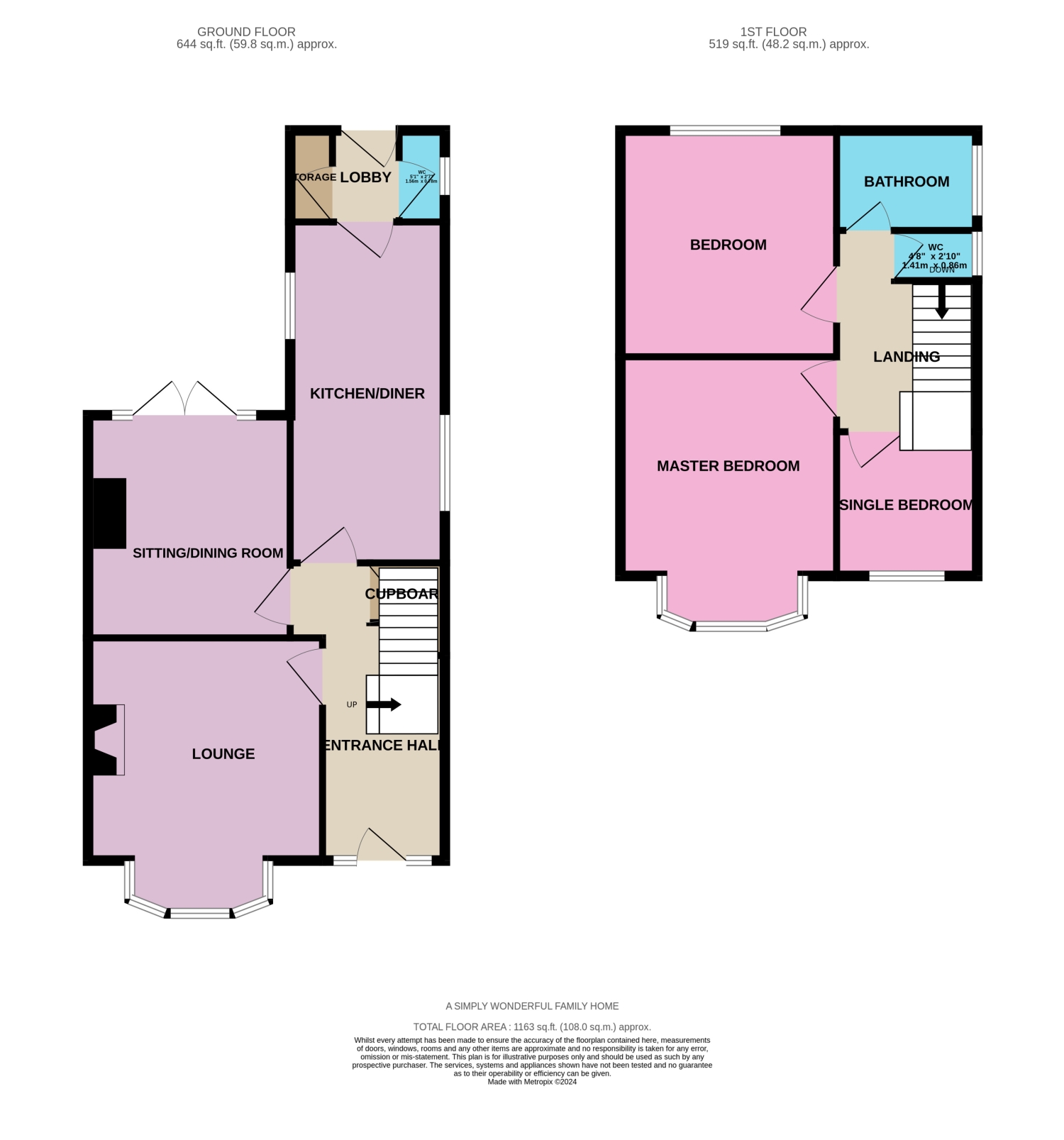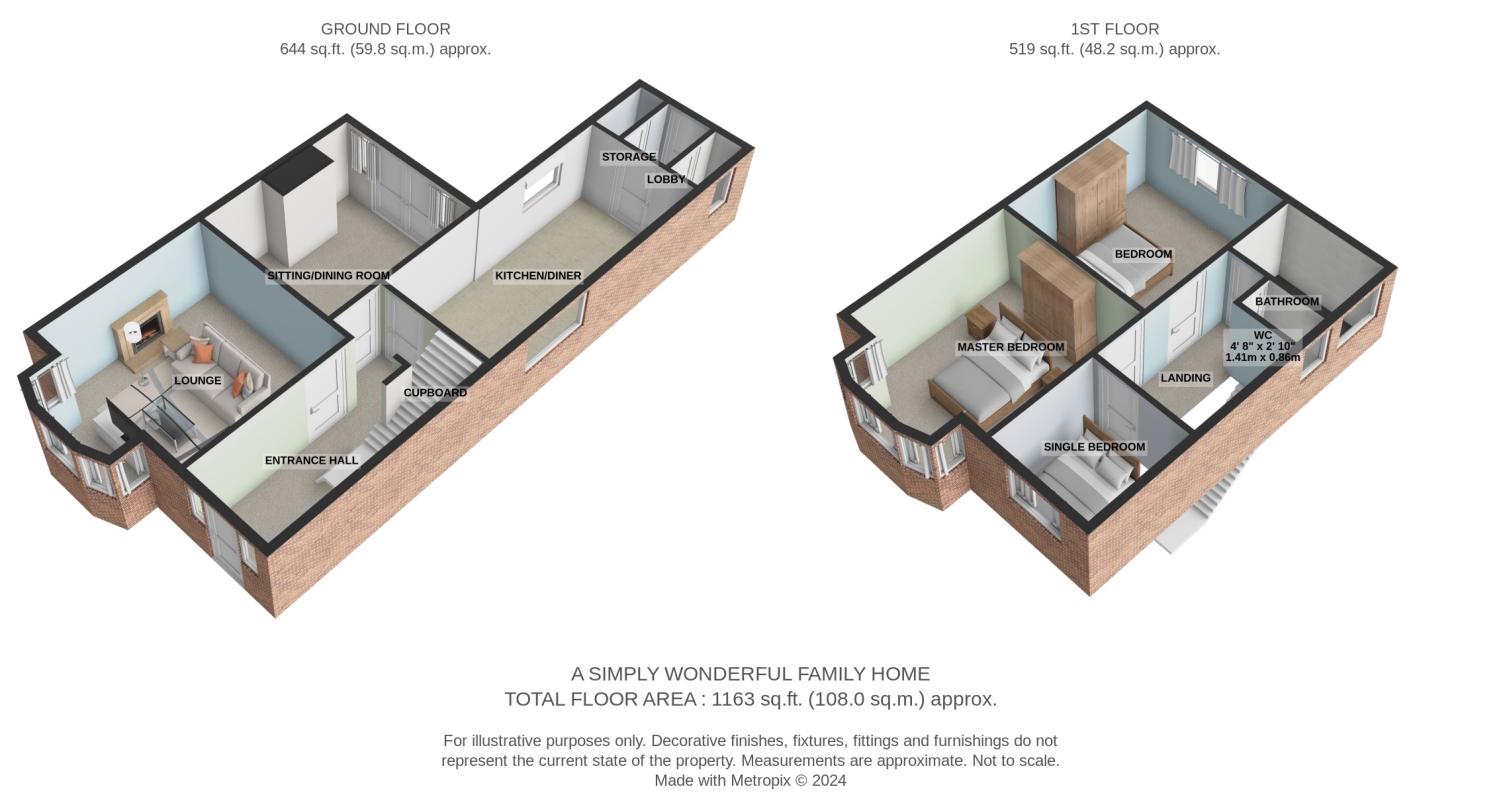Semi-detached house for sale in Kirkleatham Lane, Redcar TS10
Just added* Calls to this number will be recorded for quality, compliance and training purposes.
Property features
- Locke Park on Your Doorstep
- Spacious Rooms Throughout
- A Lovingly Cared For Family Home
- Garage & Driveway For Off Road Parking
- Walking Distance To The Beach
- Good Ofsted Schools Nearby
- Very Popular Location
- Worcestor Boiler
- French Doors & Bay Windows
- Museum & Gardens Nearby
Property description
What we have here today possesses endless warmth and charm at every turn. Lovingly cared for throughout the years and is the perfect canvas for families to create lasting memories.
The property is complemented perfectly by the fabulous location on Kirkleatham Lane and local amenities, you don't want to miss out on this place.
Let's talk through the rooms.
Internals;
You enter the property into a surprisingly spacious Entrance Hallway with uPVC door and arched glazed windows. As soon as you come through the door you get a sense of how much this place has to offer with chandelier lighting, neutral decoration and seamless room access.
The Living Room on your left comes with front bay window providing endless natural light. Also benefitting from feature gas fireplace offset, as well as chandelier lighting and stylish white coving residing overhead.
Moving through to an additional Reception Room to the rear. This comes with stunning uPVC French doors taking you put into the garden. The room also comes with chimney breast with electric radiator, white coving overhead and traditional radiator.
Adjacent is the Kitchen/Diner. Cleverly adapted the open space is divided to allow for dining table and chair set. Kitchen comes with a range of slow close wall and floor mounted units with complimentary marble effect worktops. Also containing in built cooker and microwave, gas hob with overhead extractor and stylish tiled splashbacks. The Kitchen also benefit from built in dishwasher and is finished with tiled flooring and two bright uPVC windows.
The ground floor also benefits from an additional w/c and storage cupboard housed in the Exit Lobby.
Heading up the staircase we are greeted to a spacious Landing with access to all rooms.
The Bathroom contains bath with overhead shower, vanity unit with hand wash basin and large storage cupboards currently housing fully serviced Worcester combination boiler. Finished with porcelain tiles there is also a separate w/c sitting alongside.
The Master Bedroom includes substantial built in storage facilities, traditional radiator, bright bay window, chandelier lighting and neutral decoration. Double Guest Bedroom sits alongside also containing traditional radiator, large rear window continuing the flow of natural lighting and endless space.
A larger than your usual 3rd Bedroom sits to the rear of the Landing space.
Internally this place has been designed to a high specification and opportunities present themselves for you to adapt the layout to your needs.
Externals;
The rear Garden comes with a spacious paved walkway and porch area containing overhead electric blind. Also containing a turfed section and border with a range of plants and shrubs. There is gated access to the side which benefits from a substantial Driveway and rear Garage with electric hook-up. The front Garden is also very well maintained with block paved driveway and turfed lawn.
Please note: UPVC double glazed windows, ample electrical points, and gas central heating system are staples of this property.
The area; This particular property is situated in a private section of the sought after Kirkleathem Lane, Redcar. There are endless local amenities on your doorstep with walking distance to local parks, football clubs, beach, and golf clubs.
Redcar is a town on the up benefitting from a wealth of investment spurred on by Teesside being granted freeport status. A174 and A66 motorways are immediately accessible with direct access up and down the country.
So who's it for I hear you ask?
This is a once in a lifetime opportunity for a family looking to step on or up the property ladder. Priced to sell this Semi Detached home promises to delight anyone who comes to view. Families would also benefit from the exceptional range of schools close by such as good Ofsted rated West Redcar and Sacred Heart.
EweMove Estate Agents is a multi-award-winning agency that offers flexible viewing appointments Including evenings & weekends! You can call, text, WhatsApp message or email us to secure your booking, get in touch today.
Living Room
4.6m x 4m - 15'1” x 13'1”
Dining Room
3.8m x 3.5m - 12'6” x 11'6”
Kitchen
6m x 2.7m - 19'8” x 8'10”
Master Bedroom
4.7m x 3.2m - 15'5” x 10'6”
Bedroom
3.8m x 3.8m - 12'6” x 12'6”
Bedroom (Single)
2.6m x 2.6m - 8'6” x 8'6”
Bathroom
2.6m x 1.6m - 8'6” x 5'3”
116Kirkleathamlane-High View original

116Kirkleathamlane View original

For more information about this property, please contact
EweMove Sales & Lettings - Middlesbrough and Redcar, TS12 on +44 1642 048372 * (local rate)
Disclaimer
Property descriptions and related information displayed on this page, with the exclusion of Running Costs data, are marketing materials provided by EweMove Sales & Lettings - Middlesbrough and Redcar, and do not constitute property particulars. Please contact EweMove Sales & Lettings - Middlesbrough and Redcar for full details and further information. The Running Costs data displayed on this page are provided by PrimeLocation to give an indication of potential running costs based on various data sources. PrimeLocation does not warrant or accept any responsibility for the accuracy or completeness of the property descriptions, related information or Running Costs data provided here.

























.png)

