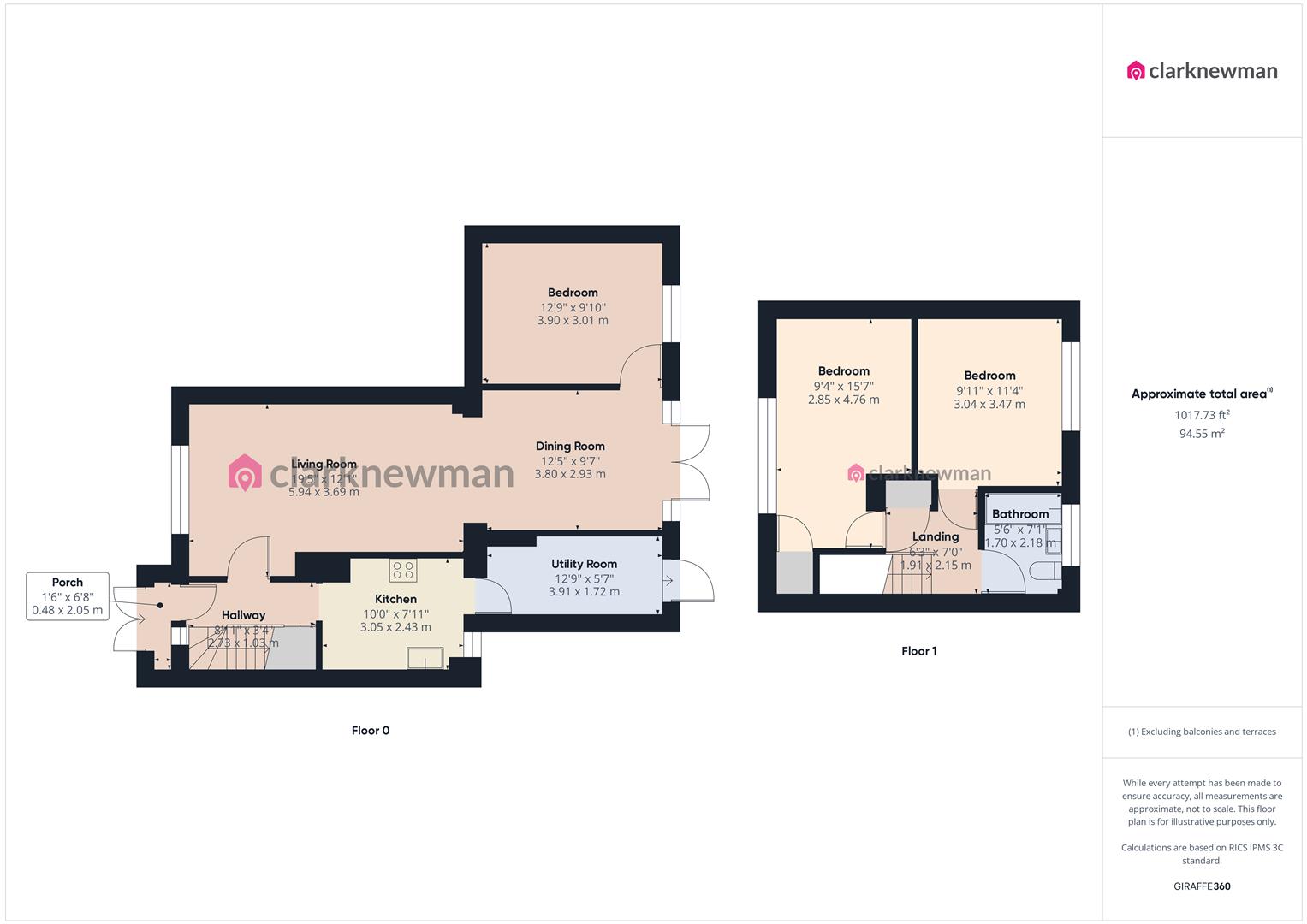End terrace house for sale in Long Ley, Harlow CM20
Just added* Calls to this number will be recorded for quality, compliance and training purposes.
Property features
- Three Double Bedrooms
- End of Terrace House
- Multiple Car Driveway
- Huge Garden
- Council Tax Band: C
- EPC Rating: D
Property description
An extended three double bedroom end of terrace on a corner plot with impressive garden. The ground floor comprises of an entrance porch, hallway, spacious living room with open plan dining room, modern fitted kitchen with seperate utility and a double bedroom/study. Upstairs benefits from a further two bedrooms and a family bathroom suite. To the front there is a driveway with parking for multiple cars. The large rear garden is South-facing with plenty of room to entertain. Viewings advised.
Front
Block paved driveway with parking for multiple cars. Side access into garden via timber gate. UPVC double glazed French doors to porch.
Porch (0.46m x 2.03m (1'6" x 6'8"))
UPVC double glazed French doors to front. UPVC double glazed window and door to hallway.
Hallway (2.72m x 1.02m (8'11" x 3'4"))
UPVC double glazed window and door to porch. Doorway through to kitchen. Stairs to first floor with cupboard below. Radiator to wall.
Living Room (5.92m x 3.68m (19'5" x 12'1"))
UPVC double glazed window to front, radiator to wall. Internal door to hallway. Open plan to dining room.
Dining Room (3.78m x 2.92m (12'5" x 9'7"))
UPVC double glazed French doors and windows to garden. Internal door to ground floor bedroom. Open plan to living room.
Ground Floor Bedroom (3.89m x 3.00m (12'9" x 9'10"))
UPVC double glazed window to rear. Internal door to dining room. Radiator to wall.
Kitchen (3.05m x 2.41m (10'0" x 7'11"))
Modern fitted kitchen with a range of wall and base units, laminate worktops and electric integral oven and hob with cooker hood above.1.5 sink and drainer with chrome mixer tap. Internal door to utility room. UPVC double glazed window to garden. Doorway to hallway.
Utility Room (3.89m x 1.70m (12'9" x 5'7"))
Plumbing for washing machine and dishwasher. Space for fridge freezer. UPVC double glazed door to garden. Internal door to kitchen.
Landing (1.91m x 2.13m (6'3" x 7'0"))
Stairs to ground floor with storage cupboard above. Internal doors to airing cupboard, bedrooms and family bathroom.
Bedroom One (2.84m x 4.75m (9'4" x 15'7"))
UPVC double glazed window to front, radiator to wall. Built-in storage cupboard. Internal door to landing.
Bedroom Two (3.02m x 3.45m (9'11" x 11'4"))
UPVC double glazed window to rear, radiator to wall. Internal door to landing.
Family Bathroom (1.68m x 2.16m (5'6" x 7'1"))
UPVC double glazed window to rear, heated towel rail to wall. White three piece suite comprising of WC, vanity sink and bath with electric shower and glass screen above. Internal door to landing.
Garden
Large South-facing garden situated on a corner plot with patio area and space for multiple seating areas with part cover via timber pergola. Pathway leading to rear access backing onto woodland (adjacent to Howard Way, near Harlow Rugby Club). A further timber covered area currently housing Hot Tub (not for sale) but could be used as a further seating area. Two timber sheds for storage. Timber bar, great for entertaining. Large Koi pond. Access to front via timber gate. Various shrubs and plants in raised beds along boarder.
Agents Notes
The walls of the property have been insulated throughout. The vendors have agreed a purchase with no onward chain so are able to offer a fast completion.
Local Area
Long Ley is situated close to local amenities being under a mile from the Town Centre and under 1.5 miles from Harlow Town Train Station. There are multiple primary schools close-by (Freshwaters & The Downs) and secondary schools (Burnt Mill & St. Marks).
Property info
For more information about this property, please contact
clarknewman, CM17 on +44 1279 799491 * (local rate)
Disclaimer
Property descriptions and related information displayed on this page, with the exclusion of Running Costs data, are marketing materials provided by clarknewman, and do not constitute property particulars. Please contact clarknewman for full details and further information. The Running Costs data displayed on this page are provided by PrimeLocation to give an indication of potential running costs based on various data sources. PrimeLocation does not warrant or accept any responsibility for the accuracy or completeness of the property descriptions, related information or Running Costs data provided here.































.png)

