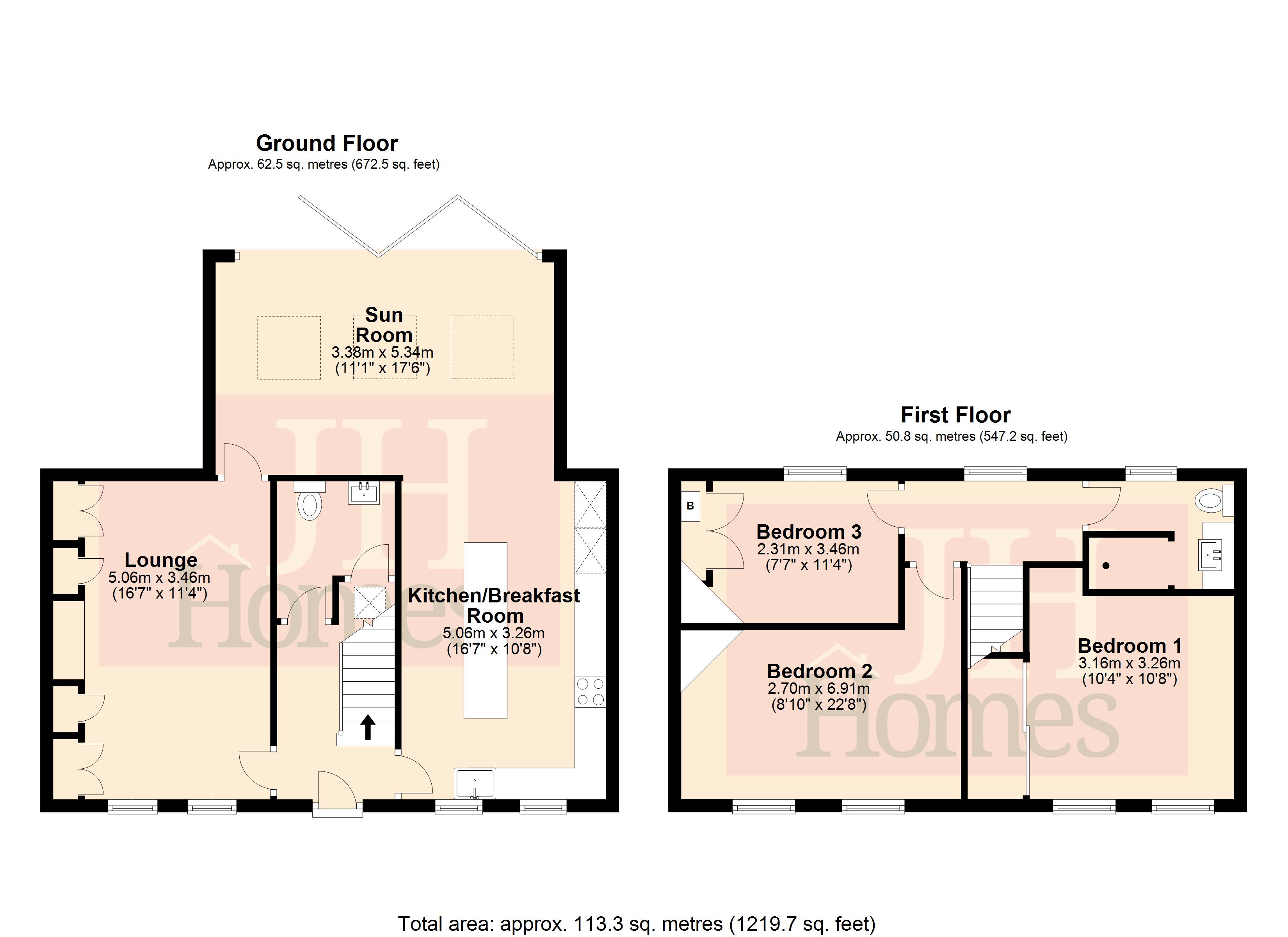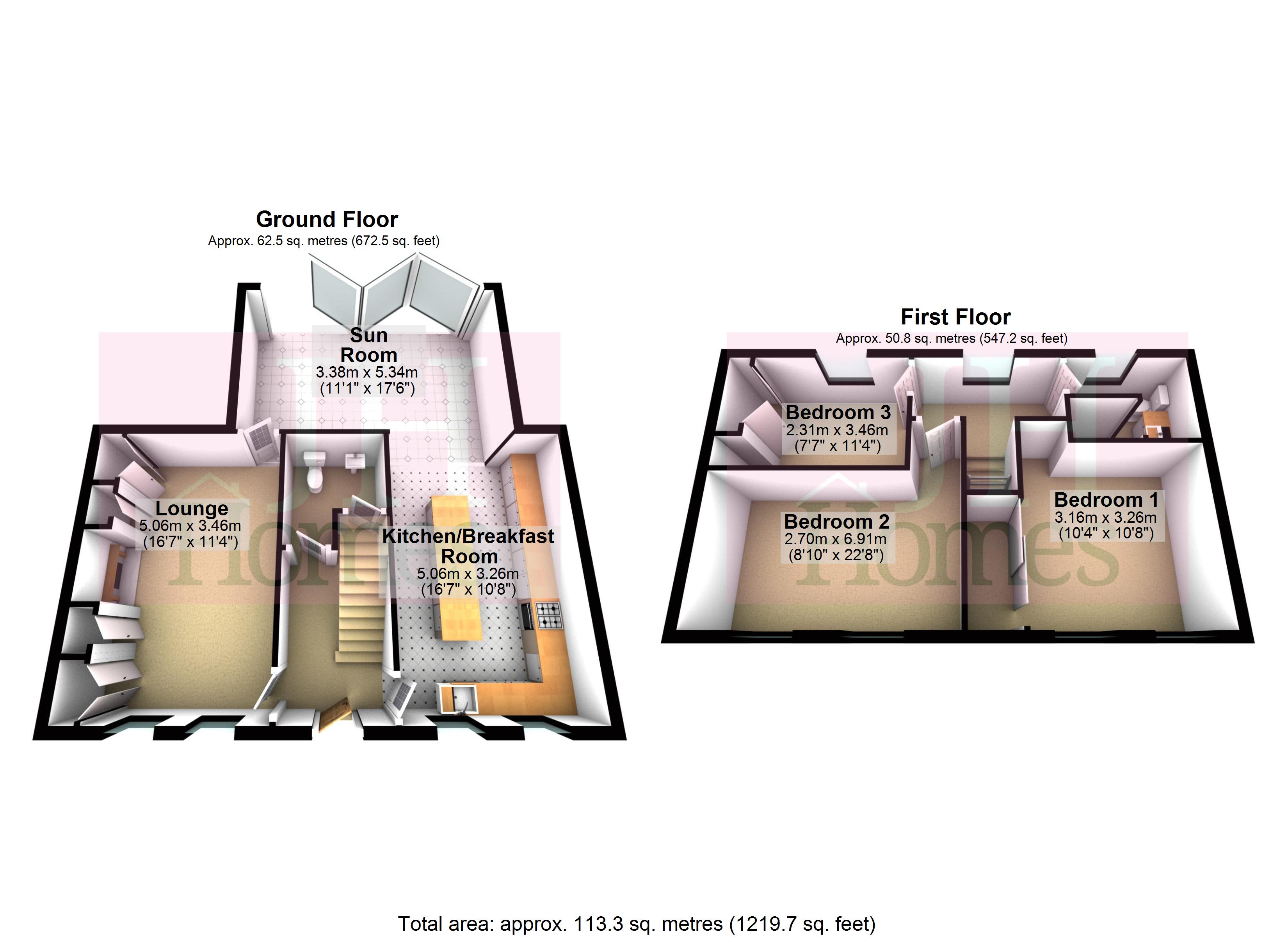Terraced house for sale in Friars Lane, Barrow-In-Furness, Cumbria LA13
Just added* Calls to this number will be recorded for quality, compliance and training purposes.
Property features
- Extended Family Sized Mid Terrace
- Must Be Viewed To Fully Appreciate
- Complete Revamp By The Current Seller
- Upgraded Throughout
- Gas CH System & UPVC dg
- Lounge & Sun Room With Underfloor Heating
- Kitchen, gf WC & Bathrooms
- Three Good Sized Bedrooms
- Garden With Extra Land To Rear
- Suitable For A Variety Of Buyers
Property description
Rare opportunity to acquire this family sized three extended home having recently undertaken extensive refurbishment by the current owners to a very high level offering a blend of modern convenience and stylish decor to include insulated internal walls, replacement flooring, underfloor heating, panelled door, refurbished fireplaces, along with modern carpets and LED lighting.
Stunning three bedroom extended property with a blend of style and comfort, beautifully presented with unique decor that captures contemporary elegance and creative flair. Having recently undertaken an extensive refurbishment by current owner the accommodation comprises of entrance hall, cloaks/WC, lounge, kitchen/breakfast room, sun room extension with roof windows and full length bi-fold doors, luxury shower room and three good sized bedrooms. Externally, there are steps to the front forecourt, which is of low maintenance and a superb, rear garden which is enclosed for privacy consideration and laid mostly to lawn. Beyond this is also an extra piece of land that is currently well-established with shrubs and trees which can be accessed by way of its own track from Friars Lane. Within walking distance is a local Co-op One-Stop Shop, Schools, Tesco Metro, Roose Train well as being within east reach of Barrow Town Centre.
Entered through a PVC door into:
Entrance hall Door to kitchen, stairs to first floor and ceiling light point. Door to:
Lounge 16' 7" x 11' 4" (5.05m x 3.45m) Centering around a feature fireplace housing an electric stove with built in alcove cupboards. Two uPVC double glazed windows to front, r radiator and door opening to the sun room.
Sunroom 11' 1" x 17' 6" (3.38m x 5.33m) Offering three roof windows and contemporary aluminium patio doors allowing plenty of natural daylight, underfloor heating and two vertical radiator. Open to:
Kitchen/breakfast room 16' 7" x 10' 8" (5.06m x 3.26m) Fitted with contemporary and stylish range of wall, base and drawer units with worktop over incorporating inset sink with instant hot water mixer tap. Two eye fan level ovens, four ring gas hob with cooker hood over and gloss splashback. Integrated dishwasher, American fridge/freezer, two ceiling light points, two wall lights and radiator. Two uPVC double glazed windows to front and door back to hallway.
WC Two piece suite comprising of low level, dual flush WC and wash hand basin with mixer tap set to vanity unit with storage under. Heated towel rail, understairs storage, ceiling light point and plumbing and space for washing machine.
First floor landing Access to three bedrooms and shower room, ceiling light point and window to rear.
Bedroom 10' 4" x 10' 8" (3.16m x 3.26m) Two uPVC double glazed windows to front, built in wardrobes, ceiling light point and radiator.
Bedroom 8' 10" x 22' 8" (2.70m x 6.91m) Double room with two uPVC double glazed windows to front, ceiling light point, feature fireplace and radiator.
Bedroom 7' 7" x 11' 4" (2.31m x 3.46m) Wardrobe housing the combination boiler for the hot water and heating system, uPVC double glazed window to rear, ceiling light point, laminate flooring and radiator.
Shower room 2' 56" x 1' 72" (2.03m x 2.13m) Three piece suite comprising of walk in shower and vanity unit house low level, dual flush WC and wash hand basin with mixer tap. Heated vertical towel rail, ceiling light point and uPVC double glazed window to rear.
Exterior Low maintenance gardens to the front. Extensive enclosed rear garden with timber decking in front of the sunroom and steps to the lawned area. Additional and well-established land/garden accessed and runs behind neighbouring properties to provide space for relaxation and ideal for children which is accessed via a track from Friars Lane. The garden also has armoured cabling for a new buyer to install their own sockets and lighting if required as well as a metal garden shed with double doors.
General information tenure: Freehold
council tax: B
local authority: Westmorland & Furness Council
services: Mains drainage, gas, electric, water are all connected.
Property info
For more information about this property, please contact
J H Homes, LA12 on +44 1229 382809 * (local rate)
Disclaimer
Property descriptions and related information displayed on this page, with the exclusion of Running Costs data, are marketing materials provided by J H Homes, and do not constitute property particulars. Please contact J H Homes for full details and further information. The Running Costs data displayed on this page are provided by PrimeLocation to give an indication of potential running costs based on various data sources. PrimeLocation does not warrant or accept any responsibility for the accuracy or completeness of the property descriptions, related information or Running Costs data provided here.










































.png)