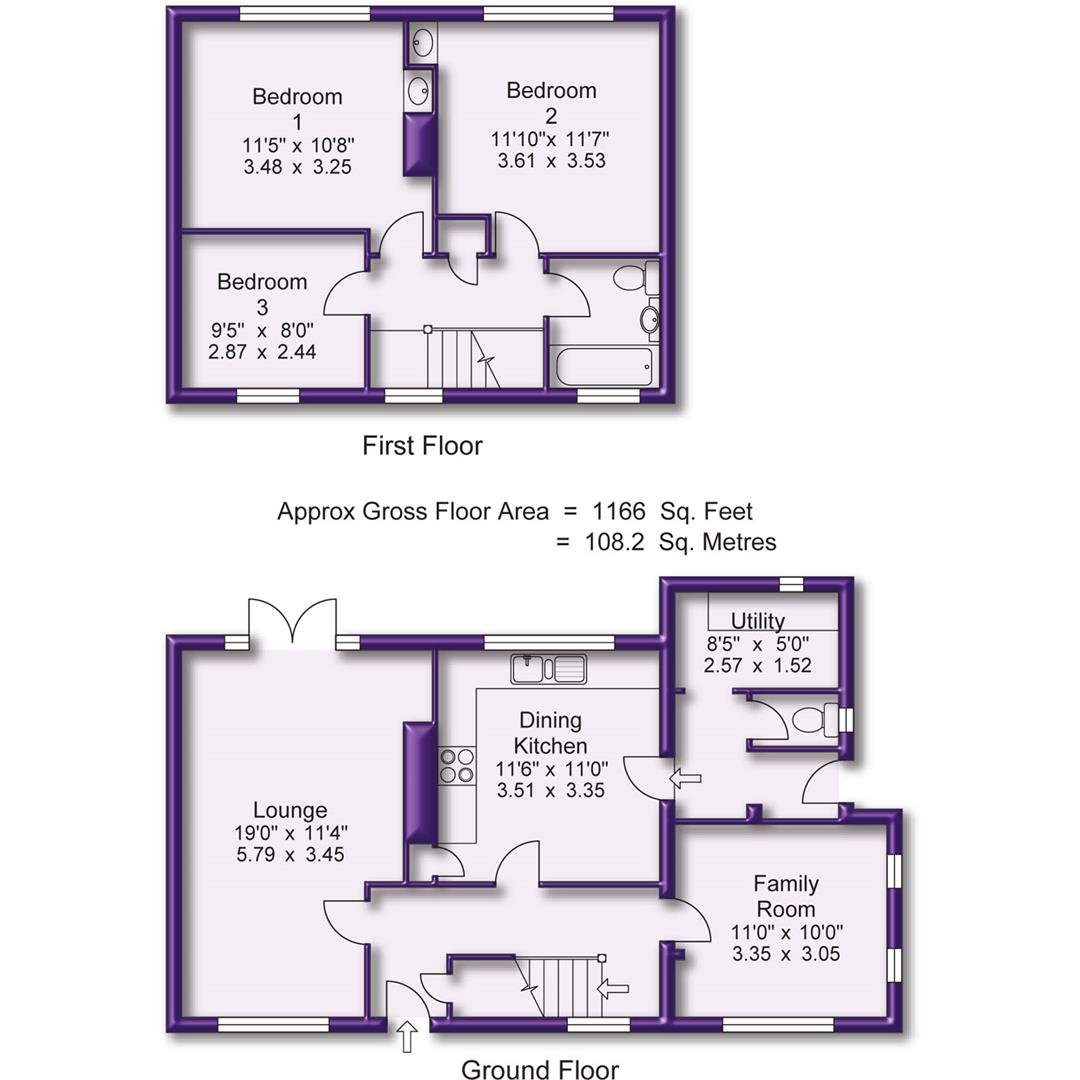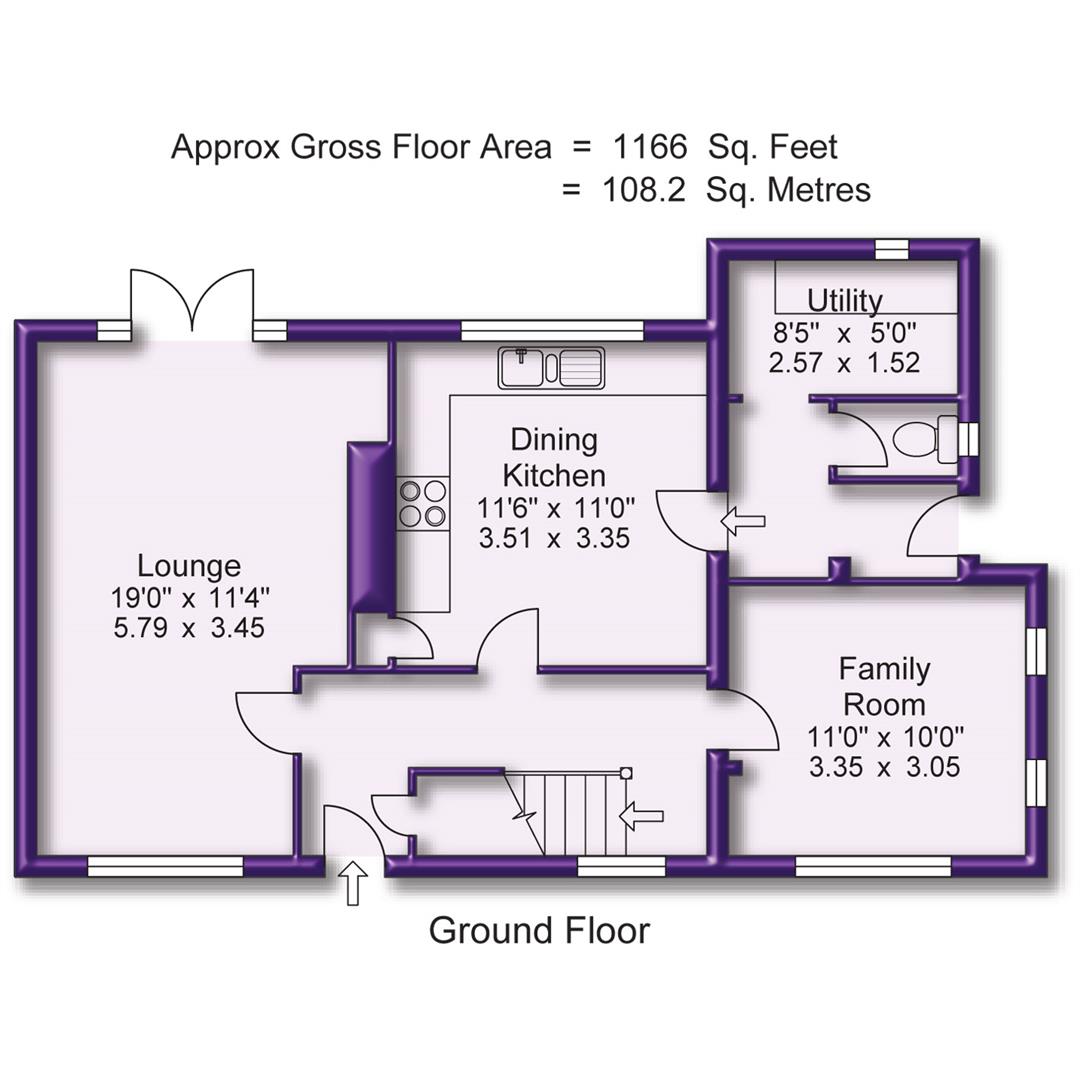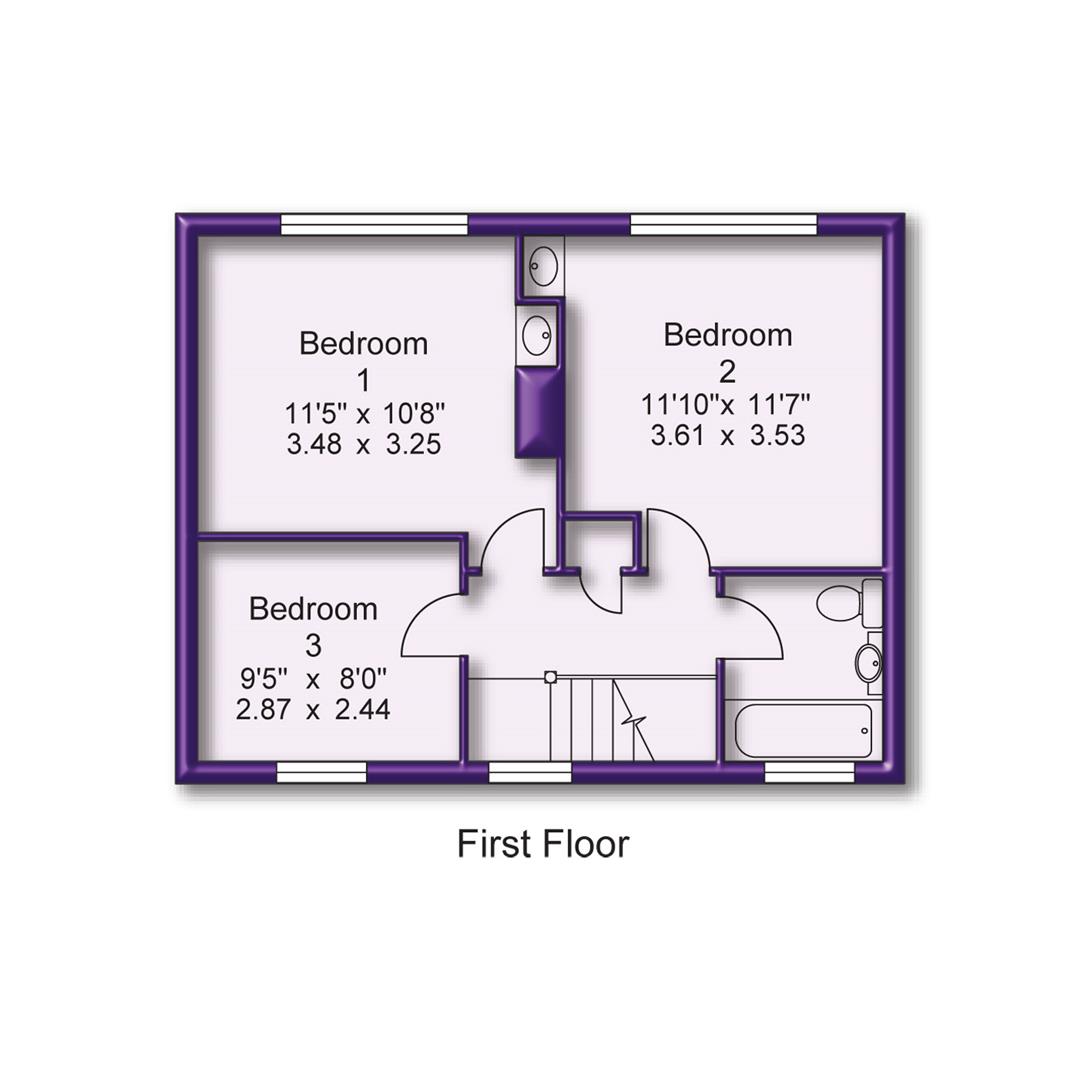Detached house for sale in De Quincey Road, West Timperley, Altrincham WA14
Just added* Calls to this number will be recorded for quality, compliance and training purposes.
Property features
- A superbly positioned Detached family home with views overlooking De Quincey Park
- Excellent location, close to local schools, shops and Metrolink station and both Timperley Village and Altrincham Town Centre
- Two Reception Rooms
- Dining Kitchen and Utility
- Three good size Bedrooms
- Family Bathroom
- Driveway
- Gardens
- 1166sqft
Property description
A superbly positioned detached family home with sunny aspect garden and views over de-quincey park and close to timperley metrolink. 1166sqft.
Hall. WC. Lounge. Family Room. Dining Kitchen. Utility. Three good size Bedrooms. Family Bathroom. Driveway. Gardens.
A superbly positioned and excellent value for money Detached family home with views overlooking De Quincey Park, close to local schools, shops and Metrolink station and being ideally positioned for both Timperley Village and Altrincham Town Centre.
The well presented property extends to some 1166 sq ft. Comprising of a Hall, Lounge, Family Room and Dining Kitchen to the Ground Floor in addition to a Utility Area and Ground Floor WC and there are Three good size Bedrooms served by a Family Bathroom.
Externally, the property enjoys a wide frontage providing ample Off Road Parking and to the rear is a sunny aspect Garden with patio area.
Comprising:
Canopied Porch. Entrance Hall with a staircase leading to the First Floor and a door provides access to useful under stairs storage.
Lounge is a good sized Reception room enjoying a window to the front elevation overlooking the front garden and De Quincey Park beyond. The room enjoys French doors with windows flanking which overlook and give access to the patio area and Garden beyond. Attractive pebbled fireplace feature marbled effect hearth. Coved ceiling.
Family Room with a window to the front elevation overlooking and enjoying views of De Quincey Park. Two circular feature windows to the side elevation. Coved ceiling.
Dining Kitchen with a range of high gloss base and eye level units with granite worktops over, inset into which is a one and a half bowl sink and drainer unit with tiled splash back. Integrated appliances include a pyrolytic oven, microwave combination oven, hob and extractor fan over, fridge freezer and dishwasher. Further built in storage to the chimney breast recess. A window overlooks the rear elevation and enjoys views over the Garden.
A door provides access to the Utility Area and Ground Floor WC and a further door provides access to the rear of the property and the Gardens beyond.
Off the First Floor Landing there is access to Three good size bedrooms, Family Bathroom and airing Cupboard. Loft access point. Arched window feature to the front elevation.
Bedroom One is a Double Bedroom to the rear elevation, with built in sink and storage unit below and a window overlooking the Gardens.
Bedroom Two is another excellent Double Bedroom also with built in sink and storage units and a window overlooking the Gardens.
Bedroom Three is an excellent sized Third Bedroom enjoying views to the front elevation over De Quincey Park.
The Bedrooms are served by a well appointed Family Bathroom with modern suite and chrome fittings, providing; a bath with shower attachment over, sink with storage unit under and extensive tiling to the walls.
Externally, the property is approached via a paved Driveway with wide frontage providing ample Off Road Parking for several vehicles. To the front there is a Garden frontage with bushes, shrubs and privet hedging.
To the rear there is a patio area accessed via the French doors from the Lounge and beyond is a Garden Area mainly laid to lawn with well stocked borders of plants, shrubs and trees. The Garden enjoys a South facing and therefore sunny aspect and is enclosed within timber fencing
- Freehold
- Council Tax Band D
Property info
For more information about this property, please contact
Watersons, WA15 on +44 161 506 1925 * (local rate)
Disclaimer
Property descriptions and related information displayed on this page, with the exclusion of Running Costs data, are marketing materials provided by Watersons, and do not constitute property particulars. Please contact Watersons for full details and further information. The Running Costs data displayed on this page are provided by PrimeLocation to give an indication of potential running costs based on various data sources. PrimeLocation does not warrant or accept any responsibility for the accuracy or completeness of the property descriptions, related information or Running Costs data provided here.











































.png)