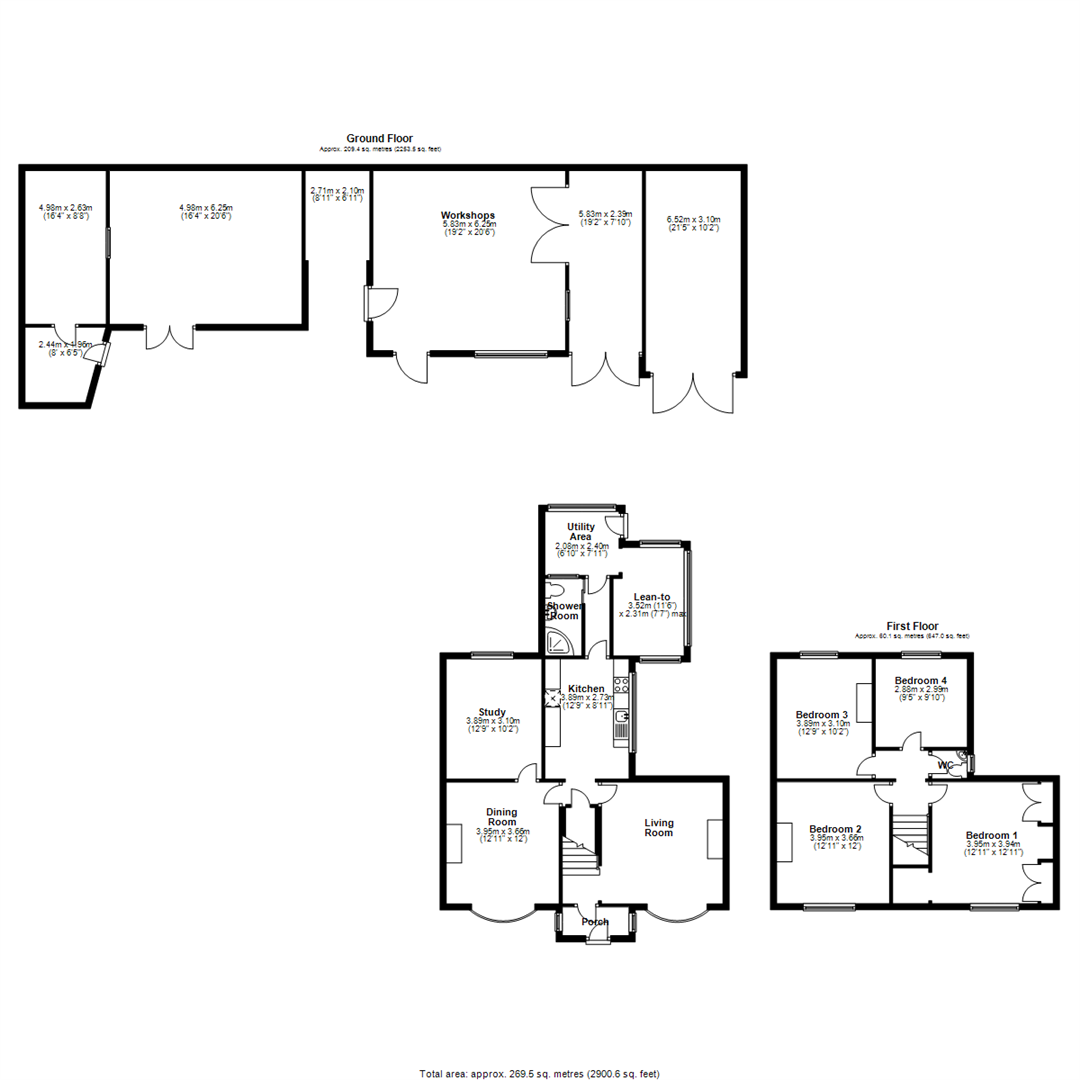Detached house for sale in Tamworth Road, Wood End, Atherstone CV9
* Calls to this number will be recorded for quality, compliance and training purposes.
Property features
- Investment/development opportunity
- Detached family home
- Three reception rooms
- Kitchen * utility area * lean to
- Four bedrooms
- Shower room * separate WC
- Centrally heated
- Off road parking * generous plot
- Workshops & outbuildings
- Council tax D * EPC; D
Property description
***what A great opportunity*** Pointons are excited to offer for sale this Four Bedroomed Detached property in the village of Wood End, close to good transport links and the Market Town of Atherstone. The property sitting on a generous plot offers numerous opportunities to develop. The House itself requires modernisation but briefly offers on the ground floor: Porch Entrance, Living Room, Dining Room, Study, Kitchen, Utility Area, Lean To and Tiled Shower Room. On the first floor there are Four Bedrooms and a Separate WC. This Centrally heated property must be viewed. The plot briefly comprises of gardens to three elevations with driveway providing parking for approximately 6 vehicles that leads to the large Workshop and Out Buildings. The main garden consists of a block paved patio, lawn, mature fruit trees and various well established shrubs. The scope to extend subject to usual planning consents must be considered. Please book your viewing early to ensure you don't miss out on this great opportunity.
Porch
Having entrance door, two flush windows and door to:
Living Room (3.95m x 3.94m (13'0" x 12'11"))
Having stairs to first floor landing, power points, central heating radiator, bow window and door to:
Inner Lobby
Having recessed storage and doors off which leads:
Dining Room (3.95m x 3.66m (13'0" x 12'0"))
Having fireplace, beams to ceilings, central heating radiator, power points and bow window.
Study (3.89m x 3.10m (12'9" x 10'2"))
Having central heating radiator, power points and flush window.
Kitchen (3.89m x 2.73m (12'9" x 8'11"))
Having stainless steel single drainer sink unit set in a rolled top work surface with fitted units below, flush fitted four ring halogen hob, space and plumbing for domestic appliance. Further matching rolled top work surfaces with fitted units above and below, matching tall cupboard and built in oven/grill. Power points, flush window and door to:
Hallway
Doors off which lead:
Shower Room
Being tiled and having a suite comprising of curved shower tray with fitted shower, pedestal wash hand basin and low level WC. Central heating radiator and frosted flush window.
Utility Area (2.08m x 2.40m (6'10" x 7'10"))
Having flush window, power points, opening to lean to and exit door to rear garden
Lean-To (3.52m x 2.31m (11'7" x 7'7"))
Having flush windows.
Landing
Having stairs to the first floor landing, loft access and doors off which lead:
Bedroom 1 (3.95m x 3.94m (13'0" x 12'11"))
Having built in wardrobes, recessed storage, power points, central heating radiator and flush window.
Bedroom 2 (3.95m x 3.66m (13'0" x 12'0"))
Having power points, central heating radiator and flush window.
Bedroom 3 (3.89m x 3.10m (12'9" x 10'2"))
Having loft access, power points, central heating radiator and flush window overlooking the rear garden.
Bedroom 4 (2.88m x 2.99m (9'5" x 9'10"))
Having power points, central heating radiator and flush window overlooking the rear garden.
Wc
Having a white suite comprising of wash hand basin and low level WC. Frosted flush window.
Outside
The property has the benefit of land two three elevations briefly comprising of slabbing to the front and access to the driveway that provides parking for 6 vehicles and leads to the Workshops and outbuildings. The garden itself, briefly comprises of a mono block patio, with lawn, mature fruit trees, and an established array of shrubs. The extensive workshops and outbuildings are an ideal opportunity to develop subject to usual planning consent.
Tenure
We are advised that the property is Freehold, however, it is recommended this is confirmed by your legal representative. We can confirm the council tax band is D payable to nwbc, EPC rating tbc.
General
Please Note: All fixtures & fittings are excluded unless detailed in these particulars. None of the equipment mentioned in these particulars has been tested; purchasers should ensure the working order and general condition of any such items.
Property info
For more information about this property, please contact
Pointons Estate Agents, CV9 on +44 1827 726421 * (local rate)
Disclaimer
Property descriptions and related information displayed on this page, with the exclusion of Running Costs data, are marketing materials provided by Pointons Estate Agents, and do not constitute property particulars. Please contact Pointons Estate Agents for full details and further information. The Running Costs data displayed on this page are provided by PrimeLocation to give an indication of potential running costs based on various data sources. PrimeLocation does not warrant or accept any responsibility for the accuracy or completeness of the property descriptions, related information or Running Costs data provided here.






































.png)


