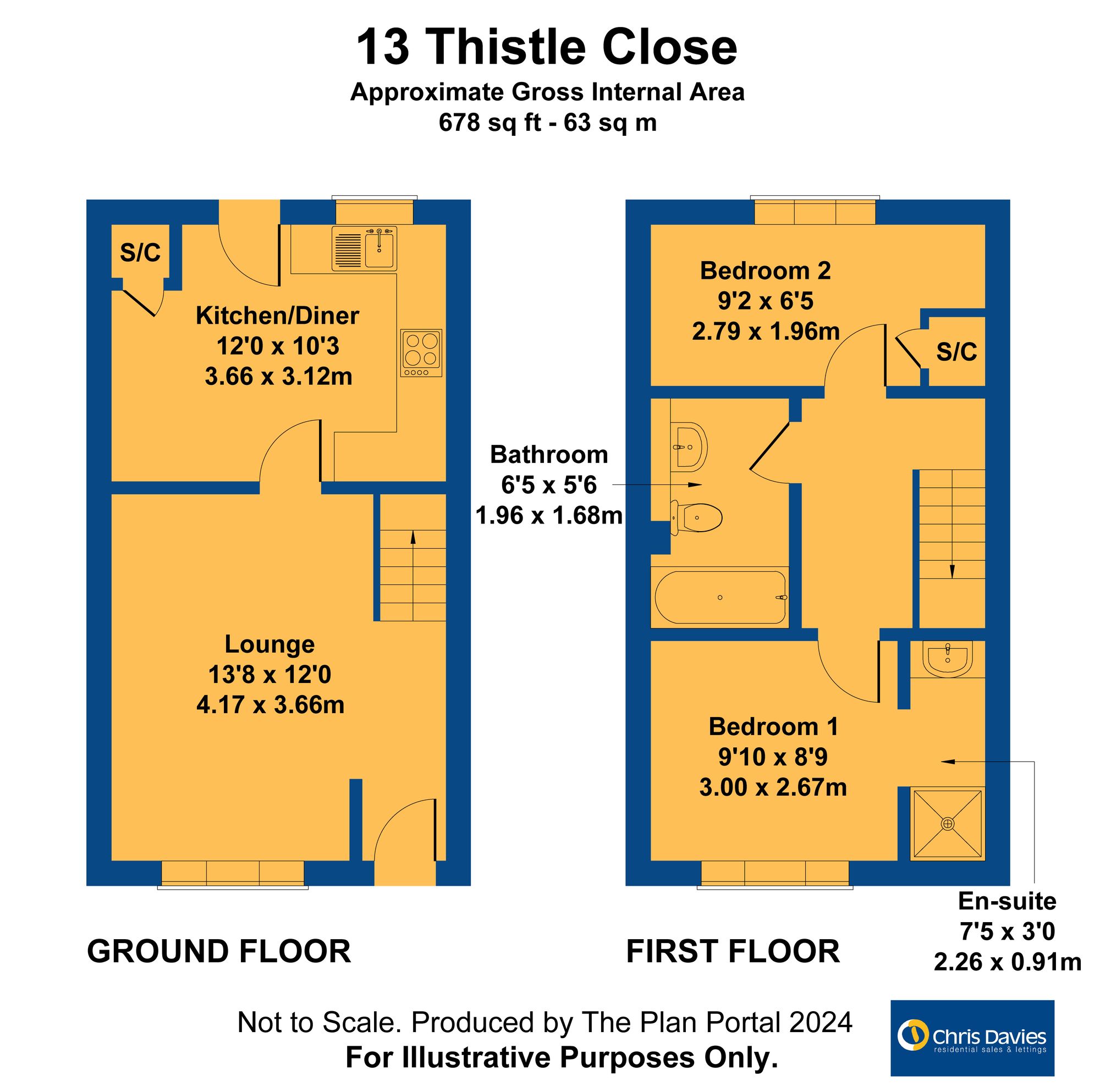Semi-detached house for sale in Thistle Close, Barry CF62
* Calls to this number will be recorded for quality, compliance and training purposes.
Property features
- No onward chain
- Family bathroom and en-suite to master
- Well maintained fully enclosed rear garden
- Double driveway
- Sought after location
- Well presented throughout
- EPC E53
Property description
This well-presented two bedroom semi-detached house offers the perfect blend of comfort and convenience. Boasting a family bathroom and an en-suite to the master bedroom, this property is designed to cater to modern family needs. The living space is complemented by a fully enclosed rear garden, providing a safe and private outdoor area perfect for relaxation or entertaining. The double driveway ensures ample parking space for two vehicles, adding to the practicality and desirability of this home. With an Energy Performance Certificate rating of E53, this residence is not only charming but also energy-efficient, making it an excellent choice for those looking for a warm and inviting place to call home.
Outside, the property continues to impress with its well-maintained outdoor space. The front of the house features a double driveway framed by a paved pathway leading to the inviting entrance. A patch of lush lawn adorned with mature shrubbery adds a touch of greenery and charm to the facade. Moving to the rear garden, a delightful patio area awaits just outside the kitchen/diner, providing a tranquil spot for alfresco dining or enjoying a morning coffee. The garden is predominantly laid to lawn and features carefully manicured flower beds and shrubbery, creating a picturesque setting. A wooden shed and a side access gate offer additional storage and convenience. The perimeter is secured by high-quality fencing, ensuring privacy and safety for residents.
EPC Rating: E
Lounge (4.17m x 3.66m)
Entrance via a composite front door with opaque glazing. As you step into the property there is an area of vinyl tile effect flooring (sectioned off from the main lounge area) and a carpeted staircase. The lounge is carpeted with smooth walls and a textured ceiling. There is a large front aspect window, a radiator and a door leading into the kitchen.
Kitchen/Diner (3.66m x 3.12m)
Vinyl tile effect flooring, smooth walls and a textured ceiling. White matching eye and base level units and beautifully complementing black countertops with a stainless steel one and half bowled sink inset. Integrated appliances include a single oven, four ring hob and extractor. Space for an undercounter fridge/freezer and a washing machine. A radiator and ample space for a dining table and chairs. A uPVC door leads out to the rear garden.
Landing
A carpeted staircase leads to a carpeted landing with smooth walls and a textured ceiling. Doors lead to two bedrooms and a family bathroom. Loft access and a wooden balustrade.
Bedroom One (3.00m x 2.67m)
Carpeted with smooth walls and a textured ceiling. A large front aspect window, a radiator and an archway leading through to an en-suite.
En-Suite (2.26m x 0.91m)
Carpeted with smooth walls and a textured ceiling. A vanity sink unit with stainless steel pillar taps over top and a walk in shower cubicle with a stainless steel thermostatic shower inset and a glass shower screen (fitted in January 2024).
Bedroom Two (2.79m x 1.96m)
Carpeted with smooth walls and a textured ceiling. A large rear aspect window, a radiator and a cupboard housing the hot water tank. Measurements exclude the alcove where the double wardrobe is currently situated.
Bathroom (1.96m x 1.68m)
Vinyl flooring, fully tiled walls and a textured coved ceiling. A white suite comprising a pedestal wash basin with a stainless steel mixer tap overtop, a WC with a push button flush and a bath with a stainless steel mixer tap, an electric shower inset and a folding glass shower screen. A towel radiator and an extractor fan.
Front Garden
A double driveway provides parking for two vehicles. A paved pathway leads to the front door with an area of lawn to the left with some well established shrubbery.
Rear Garden
As you step into the garden from the kitchen/diner, there is a small well appointed patio area. To the right there is a wooden shed and a side access gate. The garden is mostly laid to lawn, with stepping stones leading towards the rear of the garden. There are flower beds to both sides of the garden with some well established shrubbery. There is also a hedge to the rear fence. The garden is fully enclosed by well maintained fencing.
Parking - Driveway
Property info
For more information about this property, please contact
Chris Davies, CF62 on +44 1446 728121 * (local rate)
Disclaimer
Property descriptions and related information displayed on this page, with the exclusion of Running Costs data, are marketing materials provided by Chris Davies, and do not constitute property particulars. Please contact Chris Davies for full details and further information. The Running Costs data displayed on this page are provided by PrimeLocation to give an indication of potential running costs based on various data sources. PrimeLocation does not warrant or accept any responsibility for the accuracy or completeness of the property descriptions, related information or Running Costs data provided here.






























.png)


