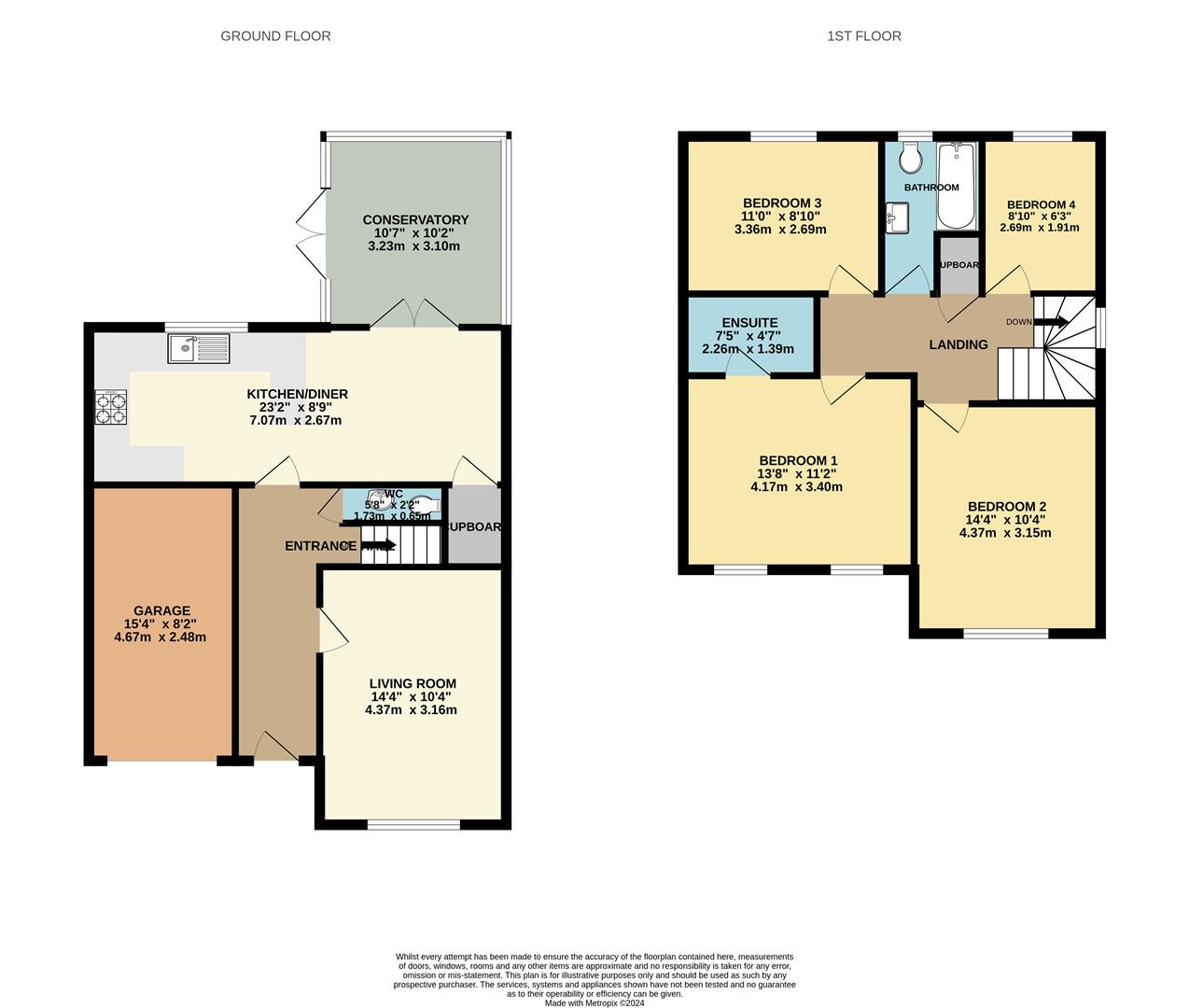Detached house for sale in Duddy Road, Disley, Stockport SK12
Just added* Calls to this number will be recorded for quality, compliance and training purposes.
Utilities and more details
Property features
- Four Bed Detached Family Home
- Modern Popular Development
- South Facing Garden
- Views towards Kinder Scout
- Double Driveway
- Three Double Bedrooms
- Integral Garage
- Walking Distance to Disley Vilage
Property description
Located on the popular Waters Edge development in Disley and boasting a south facing rear garden is this four bedroom detached family home. Ideally placed for all local amenities including the local primary school and Disley Village with railway station. There is also nearby access for the Peak Forest Canal to enjoy lovely tranquil walks. This is a popular route for families to enjoy along with local parks such as Waterside Disley playground and another situated off Redhouse Lane, both within walking distance. The large double driveway provides off-road parking for multiple vehicles which gives access to the integral garage. In brief the property comprises: Spacious entrance hall, living room, a 23ft wide dining kitchen area, conservatory, downstairs wc, first floor master bedroom with en-suite, three further bedrooms and a family bathroom. Pvc double glazing, gas central heating. Externally the rear garden is a generous size, which is mainly laid to lawn with a block paved seating area all boarded by timber fencing. Viewings of this property are highly recommended.
Entrance Hall
Kitchen/Diner (7.06m x 2.67m (23'2 x 8'9))
Living Area (4.37m x 3.15m (14'4 x 10'4))
Downstairs Wc
Conservatory (3.23m x 3.10m (10'7 x 10'2))
Stairs To First Floor
Bedroom One (4.17m x 3.40m (13'8 x 11'2))
En-Suite
Bedroom Two (4.37m x 3.12m (14'4 x 10'3))
Bedroom Three (3.35m x 2.69m (11'0 x 8'10 ))
Bedroom Four (2.69m x 1.91m (8'10 x 6'3))
Family Bathroom
Integral Garage (4.67m x 2.49m (15'4 x 8'2))
Property info
For more information about this property, please contact
Jordan Fishwick, SK12 on +44 1665 491919 * (local rate)
Disclaimer
Property descriptions and related information displayed on this page, with the exclusion of Running Costs data, are marketing materials provided by Jordan Fishwick, and do not constitute property particulars. Please contact Jordan Fishwick for full details and further information. The Running Costs data displayed on this page are provided by PrimeLocation to give an indication of potential running costs based on various data sources. PrimeLocation does not warrant or accept any responsibility for the accuracy or completeness of the property descriptions, related information or Running Costs data provided here.




























.png)
