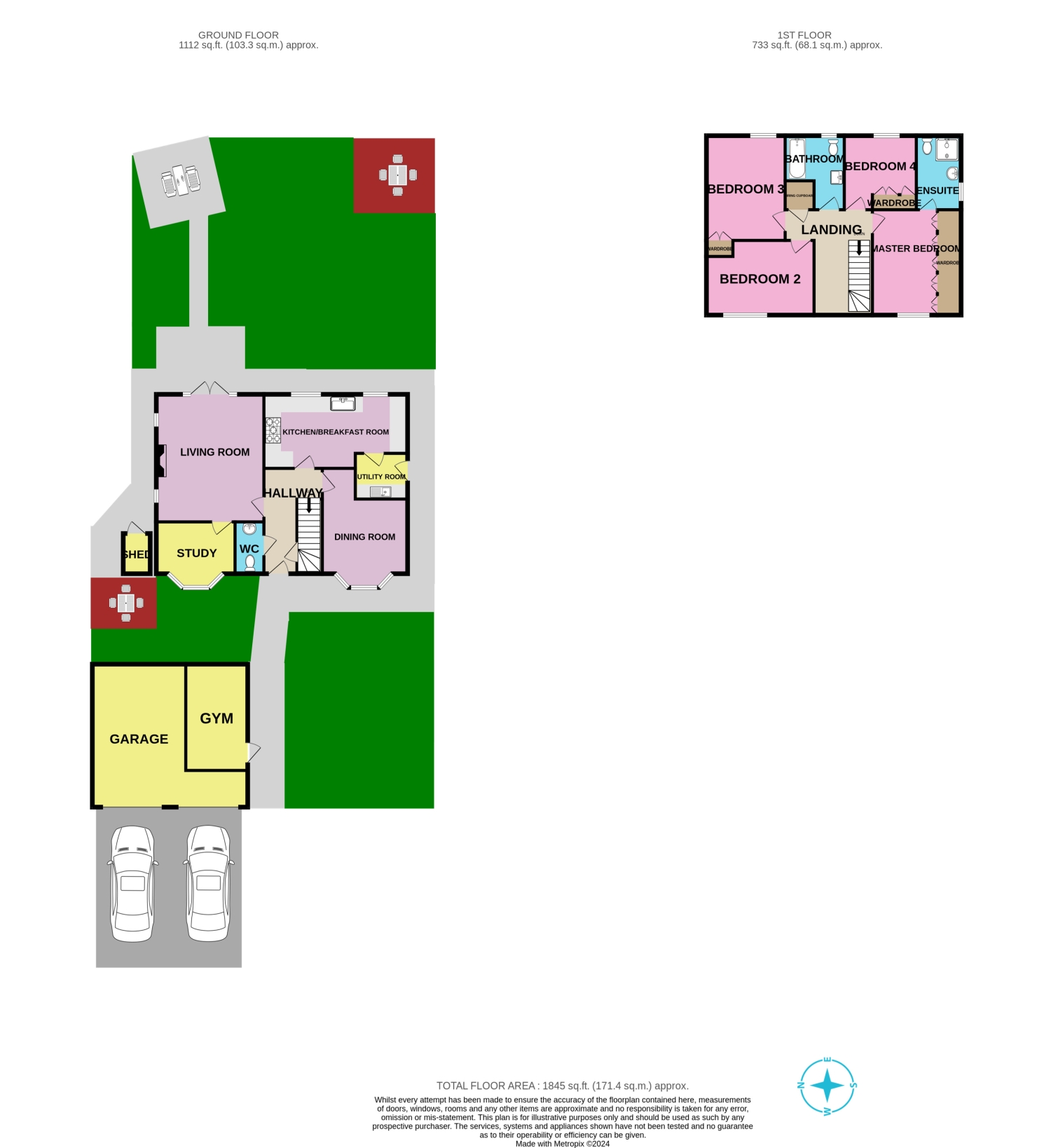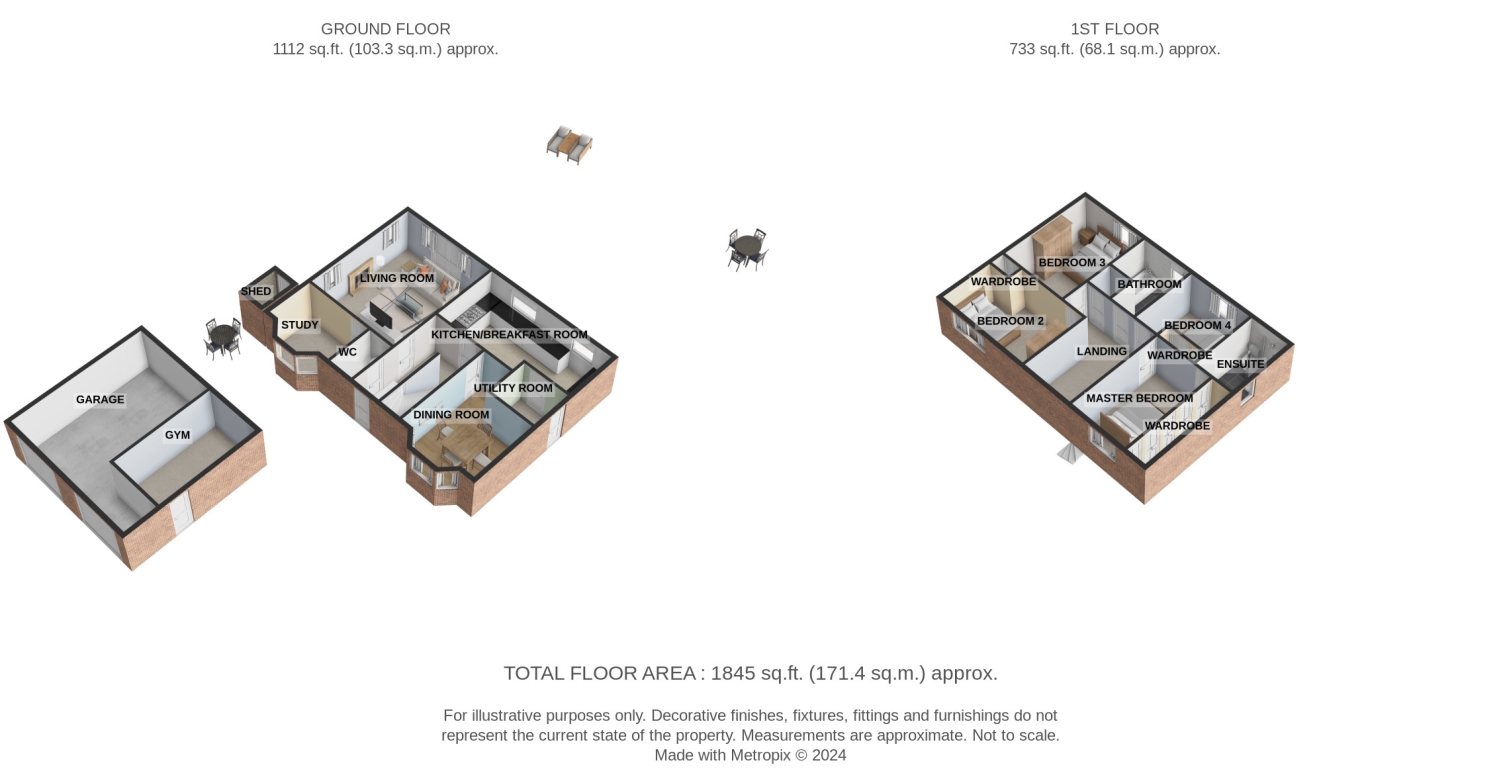Detached house for sale in Pridmore Road, Corby Glen, Lincs NG33
* Calls to this number will be recorded for quality, compliance and training purposes.
Property features
- Well Presented Family Home
- 4 Bedrooms
- Bathroom, Ensuite and WC
- 3 Reception Rooms
- Refitted Kitchen and Utility Room
- Generous Gardens
- Double Garage with Home Gym and Driveway Parking
- Quiet Cul de Sac Location
- Close to Local Schools and Amenities
Property description
Nestled in the heart of the rural village of Corby Glen, this immaculately presented family home offers an idyllic blend of space, comfort, and modern living. Boasting four generously sized bedrooms, this property provides ample space for growing families with large living room, separate dining room and study, family kitchen and enclosed generous garden.
The well-appointed kitchen, complete with an adjoining utility room, provides a practical and stylish space for culinary pursuits. Two bathrooms add to the convenience and comfort of this home.
Outside, a fabulous garden awaits, offering plenty of space for outdoor activities, gardening, or simply soaking up the tranquil surroundings. A section of the double garage has been thoughtfully converted into a home gym, providing a private space to stay active. The garage loft has also been boarded for extra storage with a drop down ladder and pv panels bringing in a quarterly, healthy feeding tariff. With ample parking for at least 4 cars, ideal for a growing family, and set on a generous plot, this property is the perfect blend of rural charm and modern convenience. A 5 minute walk takes you into the heart of the village where shops, the doctors, schools and pubs are at your service. A truly wonderful family home in a serene and sought-after location only 20 minutes from 3 market towns and 10 minutes from the A1. The best of both worlds, if a slice of village life within a thriving community is what you yearn for then this home is ideal.
Hallway
4.03m x 2.27m - 13'3” x 7'5”
This spacious hallway welcomes you with light and neutral decor, creating an inviting atmosphere. It offers seamless access to the kitchen, dining room, living room, and WC. A convenient understairs cupboard provides ample storage for coats and shoes, ensuring a clutter-free space. A perfect blend of style and functionality.
WC
1.98m x 0.93m - 6'6” x 3'1”
Just off the hallway, there is the ever so useful downstairs smallest room, comprising a 2 piece white suite with low level WC, pedestal guest sink with traditional limestone tiles over
and ceramic flooring, very practical.
Living Room
4.94m x 4.15m - 16'2” x 13'7”
This spacious, light-filled living room exudes warmth with its inviting decor and neutral carpet. A striking marble fireplace serves as the focal point, perfect for cosy family gatherings. French doors open directly to the garden, bringing the outdoors in, while an adjoining study offers additional space. With ample room for large sofas and chairs, this living area is designed for comfort and relaxation.
Study
3m x 2.55m - 9'10” x 8'4”
This tranquil study offers a peaceful retreat with a charming bay window overlooking the front garden. The serene setting is perfect for focused work or relaxation. The room provides ample space for a desk, bookcases, and a comfortable sofa, making it an ideal spot for both productivity and unwinding.
Kitchen / Breakfast Room
5.55m x 2.86m - 18'3” x 9'5”
This refitted kitchen is a blend of style and functionality, featuring solid wood and painted cupboards, a deep twin Belfast sink, and a gas range cooker. The space boasts a fabulous fitted dresser, with room for a breakfast table and chairs. The practical tiled floor and traditional wall tiles complement the solid oak and dark gloss worktops. With two windows overlooking the back garden and access to a utility room, this kitchen is the heart of the home.
Utility
2.02m x 1.74m - 6'8” x 5'9”
This practical utility room features Shaker-style ivory cupboards with a dark worktop, beautifully complemented by warm red tiles. With space for a washing machine and a fitted dishwasher, it's designed for convenience. The light tiled floor matches the kitchen, creating a cohesive look, while a part-glazed door opens to the side of the garden, adding natural light and easy outdoor access.
Dining Room
4.04m x 3.3m - 13'3” x 10'10”
This generous dining room boasts a lovely bay window overlooking the front garden, flooding the space with natural light. With ample room for a large dining table and accompanying furniture, it's perfect for hosting family meals and gatherings. The room's spacious layout and charming garden views make it an inviting and elegant setting for both everyday dining and special occasions.
Landing
4.05m x 3.47m - 13'3” x 11'5”
Master Bedroom With Ensuite
4.05m x 2.77m - 13'3” x 9'1”
This large master bedroom offers tranquil views over the front garden and features a full wall of fitted wardrobes, providing ample storage and practicality. The neutral decor creates a serene and inviting atmosphere, making it a perfect retreat. Convenient access to an ensuite bathroom adds to the comfort and luxury of this well-designed space.
Ensuite
2.95m x 1.72m - 9'8” x 5'8”
This spacious and light ensuite features a modesty window that brings in natural light from the side of the house. The dark laminate square tiled flooring contrasts well with light wall tiles. The white two-piece suite includes a pedestal sink and a close-coupled WC and a corner mains pressure shower with a glass door.
Bedroom 2
4.19m x 2.98m - 13'9” x 9'9”
This comfortable double bedroom overlooks the front garden, offering a peaceful and pleasant view. With plenty of space for accompanying furniture and a desk, it's both functional and versatile. The neutral decor and carpet create a calm and inviting atmosphere, making it an ideal retreat for rest and relaxation.
Bedroom 3
4.02m x 3.06m - 13'2” x 10'0”
This double bedroom, tastefully decorated with a feature papered wall, overlooks the serene back garden, providing a tranquil view. It comfortably accommodates a double bed and accompanying furniture, while fitted wardrobes offer generous hanging and shelving space for added convenience. The room's layout and storage options make it both functional and inviting, perfect for relaxing after a long day.
Bedroom 4
2.95m x 2.79m - 9'8” x 9'2”
This generous single bedroom features a stylish wood effect wall and neutral carpet, creating a cosy and modern ambiance. It offers space for a desk and enjoys pleasant views over the back garden, an ideal children's bedroom or another working from home space if needed.
Bathroom
2.95m x 2.22m - 9'8” x 7'3”
This family bathroom features a three-piece suite including a panelled bath with a waterfall shower over and a glass folding screen. A pedestal sink and close-coupled WC are complemented by fitted storage. The tiled floor and half-tiled walls add a traditional finish. A modesty window provides natural light and ventilation from the back garden, enhancing the space's functionality and comfort.
Garage
5.55m x 3.57m - 18'3” x 11'9”
This detached double garage features twin up-and-over doors, complete with power and lighting for convenience. Internally, a section has been converted into a home gym, offering a dedicated workout space with separate external access. Parking comprises space for several cars on the driveway.
Gym
4.09m x 2.37m - 13'5” x 7'9”
This home gym, situated in a corner of the double garage, is fully insulated and equipped with power and lighting. The space is accessed via a part glazed door, allowing natural light to brighten the area. It offers a practical and comfortable environment for workouts.
Front Access
Approach this lovely front garden via neat hedging and a low wooden gate, leading to a charming and welcoming space. Enjoy dappled shade from trees and relax on the decking, perfect for a patio table and chairs. An inviting wood burner adds warmth for cosy evenings outdoors. This thoughtfully designed garden area offers a perfect blend of comfort and charm, making it an ideal spot to unwind and entertain. Access to the back garden is via a side gate, making this area secure for children and pets alike.
Rear Garden
This well-maintained, totally secure garden is thoughtfully designed with well-stocked borders, paths with stepping stones and a neat lawn. It features three distinct seating areas, raised decking with space for a table and chairs, a patio with a wooden pergola adjacent to the living room for casual gatherings, and a further patio ideal for lounge chairs in warm weather. A shed at the side of the house provides additional storage. The garden offers a blend of functionality and charm, perfect for relaxation and entertaining throughout the seasons for all the family.
Property info
For more information about this property, please contact
EweMove Sales & Lettings - Sleaford & Grantham South, BD19 on +44 1476 218815 * (local rate)
Disclaimer
Property descriptions and related information displayed on this page, with the exclusion of Running Costs data, are marketing materials provided by EweMove Sales & Lettings - Sleaford & Grantham South, and do not constitute property particulars. Please contact EweMove Sales & Lettings - Sleaford & Grantham South for full details and further information. The Running Costs data displayed on this page are provided by PrimeLocation to give an indication of potential running costs based on various data sources. PrimeLocation does not warrant or accept any responsibility for the accuracy or completeness of the property descriptions, related information or Running Costs data provided here.







































.png)

