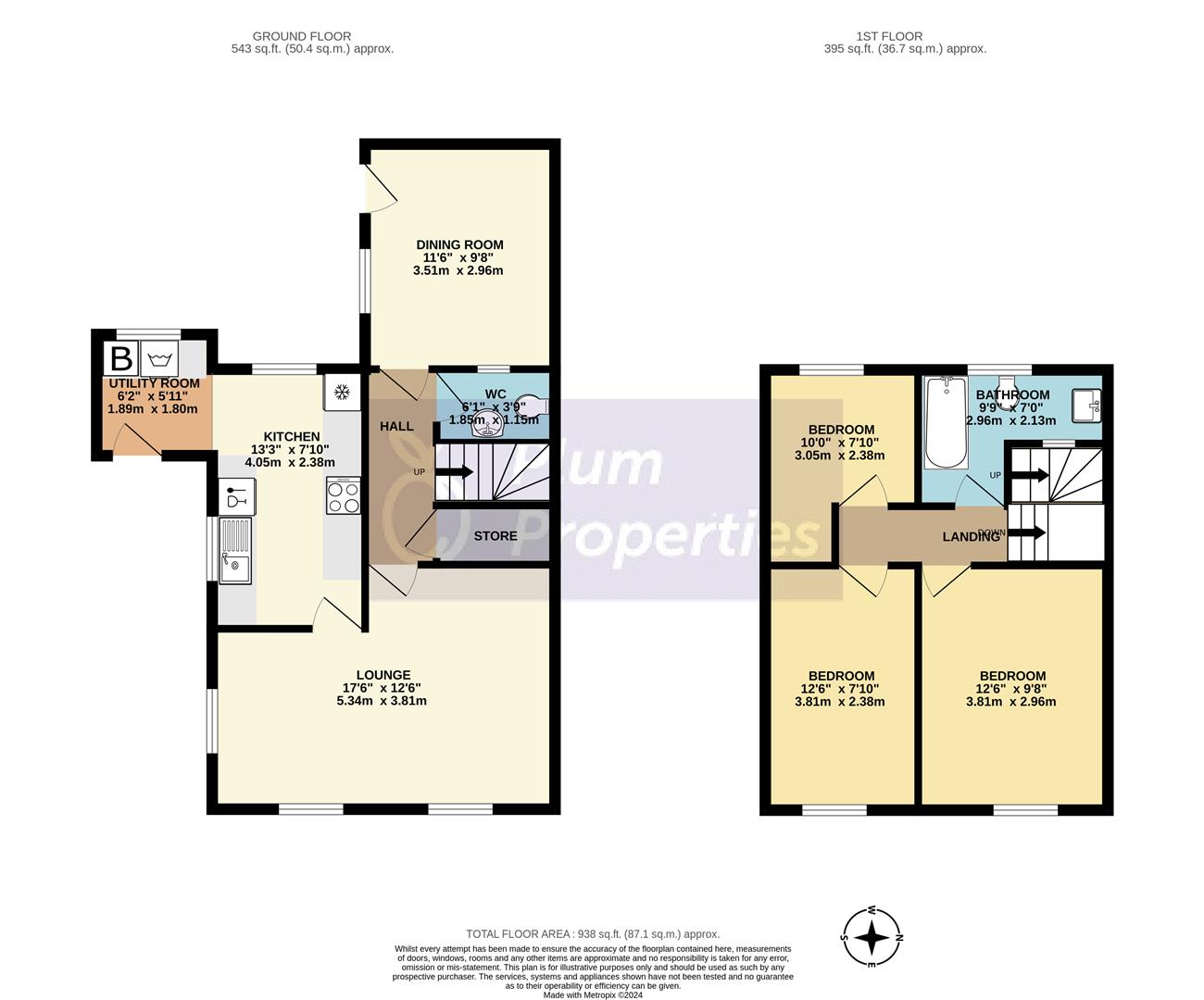Semi-detached bungalow for sale in Princes Road, Ramsey, Isle Of Man IM8
Just added* Calls to this number will be recorded for quality, compliance and training purposes.
Property features
- Recently Modernised Semi Detached Dormer Bungalow
- Three Good Sized Bedrooms
- Striking Kitchen with Quality Appliances
- Spacious Lounge Overlooking Play Park Opposite
- Separate Dining Room
- Utility Entrance and Ground Floor WC
- Attractive Family Bathroom
- Westerly Facing Private Rear Garden
- Off-Road Parking
- Walking Distance to Town Centre
Property description
A recently modernised and beautifully presented three bed dormer bungalow that has been painstakingly improved throughout that will appeal to first time buyers and those with growing families.
Positioned on the edge of Ramsey town centre, located within walking distance to primary and secondary schools, open green space opposite, offering off-road parking and attractive interiors this property is move-in ready condition.
Summary
A recently modernised and beautifully presented three bed dormer bungalow that has been painstakingly improved throughout that will appeal to first time buyers and those with growing families.
Positioned on the edge of Ramsey town centre, located within walking distance to primary and secondary schools, open green space opposite, offering off-road parking and attractive interiors this property is move-in ready condition.
The property is accessed after passing through a private driveway and stepping into an attractive Utility entrance which overlooks the rear garden and houses a washing machine and oil fired combination boiler. The Utility leads into a striking Kitchen that is boldly presented with fresh and modern interiors, the focal point of which is mint green wall and base units that are complimented with a butchers block style counter top. This bright rooms floods with natural light throughout the day with dual aspect windows and outlook over the rear garden. Appliances include a large free standing fridge freezer, integrated dish washer, electric oven and hob as well as a modern sink with mixer tap.
Leading Directly off the kitchen is a spacious Lounge that also benefits from dual aspects and continues the light and bright theme found throughout the property. An open fire with brick feature fire place ensures that when used the room is warm and cosy in those winter evenings. A Central Hallway provides access to the upper floor and houses a surprisingly large under stairs storage cupboard as well as a delightfully presented ground floor WC. Completing the ground floor accommodation situated at the rear of the property is a further flexible reception room that is currently purposed as a Dining Room with a door leading directly onto the rear garden.
Upstairs are three good sized Bedrooms and an L shaped Family Bathroom all of which benefit from recently laid new flooring. The principal Bedroom incorporates convenient built in wardrobes and along with a second double room have front aspects enjoying the morning sunlight whilst overlooking the play park opposite. A third Bedroom is L shaped and also capable of accommodating a double bed that looks over the rear garden. A generous Family Bathroom, is in keeping with the rest of the property is beautifully presented with modern flooring and brick effect wall tiling throughout with bath with electric shower over, wc and period pedestal wash basin.
Externally the property is low maintenance with a driveway and hard standing at the front providing off-road parking that will comfortably accommodate two vehicles. Mature hedging provides added privacy. A fully enclosed and and secure westerly facing rear garden is ideally orientated for the evening sun whilst also offering relative privacy. A patio area provides space for garden seating, whilst the remainder is substantially lawned and easily maintained. Rear access is gained through a gate to a convenient back lane which in turn leads back to Prince's Road.
Additional Informaion
- uPVC Double Glazed
- Oil Fired Central Heating with Combination Boiler
- New Flooring Throughout
- Primary School - Bunscoil Rhumsaa 0.6 miles
- Secondary School - Ramsey Grammar School - 0.6 miles
Directions
From Parliament Square travel in the direction of the Mountain Road taking the first right turning after the bus station onto Prince's Road and number 11 can be found on the right hand side identifiable by our for sale board.
Property info
For more information about this property, please contact
Plum Properties, IM1 on +44 330 038 9178 * (local rate)
Disclaimer
Property descriptions and related information displayed on this page, with the exclusion of Running Costs data, are marketing materials provided by Plum Properties, and do not constitute property particulars. Please contact Plum Properties for full details and further information. The Running Costs data displayed on this page are provided by PrimeLocation to give an indication of potential running costs based on various data sources. PrimeLocation does not warrant or accept any responsibility for the accuracy or completeness of the property descriptions, related information or Running Costs data provided here.










































.png)
