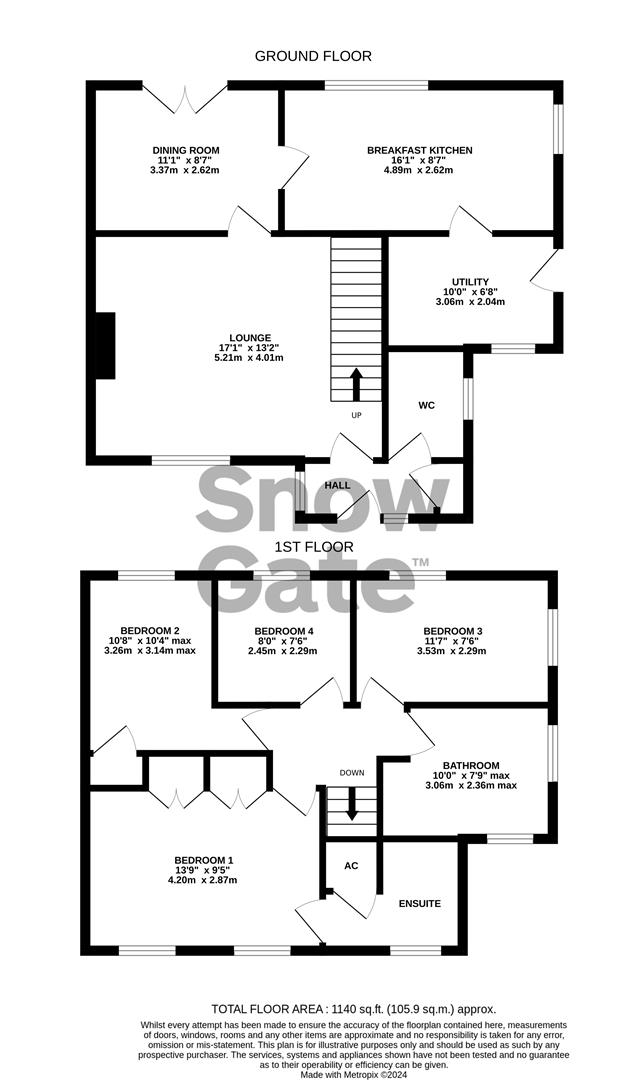Detached house for sale in Sycamore Rise, Wooldale, Holmfirth HD9
Just added* Calls to this number will be recorded for quality, compliance and training purposes.
Property features
- Four bedroom detached family home
- Short walk to holmfirth high school
- Two spacious reception rooms and dining kitchen
- Downstairs WC, utility, ensuite and family bathroom
- Detached double garage and off road parking
- No vendor chain
Property description
A great opportunity to purchase this four bedroom detached family home in this sought after location between Holmfirth and New Mill just a short walk from Holmfirth High School and local outstanding primary schools. The property has off road parking, a detached double garage and enclosed private rear garden. Internally briefly comprising entrance porch, downstairs wc, lounge, dining room, dining/breakfast kitchen and utility. To the first floor are four bedrooms, master with ensuite and family bathroom.
No vendor chain.
Entrance
The front door opens to the porch area with parquet style flooring and inner doors to the coats cupboard, WC and lounge.
Wc (1.78m x 1.32m (5'10" x 4'4"))
The cloakroom/WC has a laminate floor and white suite comprising low flush wc and wall hung wash basin. Obscure window and tiled splash back.
Lounge (5.21m x 3.96m (17'1" x 13'0"))
The main reception room has a large front aspect window and a living flame coal effect gas fire. Stairs lead to the first floor and a door opens to the dining room.
Dining Room (3.35m x 2.59m (11'0" x 8'6"))
The spacious dining room has glazed doors to the paved and lawned garden and an internal door opens to the dining kitchen.
Dining Kitchen (4.83m x 2.59m (15'10" x 8'6"))
A really nicely proportioned breakfast/dining kitchen with a range of high gloss base and wall units with a granite effect roll top work surface with stainless steel sink and a half and drainer with mixer tap over, integral dishwasher, gas hob with stainless steel hood over, double oven and plenty of space for a table and chairs. Side and rear windows look over the attractive garden. A door opens to the utility room.
Utility Room (3.00m x 1.85m (9'10" x 6'1"))
The utility has a range of base and wall units with stainless steel sink and plumbing for a washer. Front aspect window and door to the side.
First Floor Landing
Doors open off the landing to the bedrooms and bathroom.
Master Bedroom (4.17m x 2.92m (13'8" x 9'7"))
A kingsize bedroom with front aspect window, fitted wardrobes and door to the ensuite.
Ensuite (2.31m x 1.68m (7'7" x 5'6"))
Comprises a low flush wc, corner shower and pedestal wash basin, tiled walls and obscure window. Large airing cupboard.
Bedroom 2 (3.12m x 2.31m (10'3" x 7'7"))
A second double bedroom with a rear aspect window with lovely views and a fitted wardrobe.
Bedroom 3 (3.45m x 2.21m (11'4" x 7'3"))
A third double bedroom with dual aspect windows with far reaching views.
Bedroom 4 (2.41m x 2.24m (7'11" x 7'4"))
A good sized fourth bedroom with a rear aspect window with lovely views.
Bathroom (3.10m x 2.34m (10'2" x 7'8"))
A large and light bathroom with dual aspect obscure windows with a quality white suite including a pedestal wash basin, panel bath, low flush wc and corner bath. Tiled splash back and heated towel rail.
Double Detached Garage And Off Road Parking (4.93m x 4.67m (16'2" x 15'4"))
A double garage with an up and over door, eaves storage and side pedestrian door. There is private off road parking to the front of the garage.
Garden
To the rear of the property is a lovely oasis of a rear garden with lawn and paved entertaining areas.
Property info
45Sycamorerisenewmillhd97Tj-High.Jpg View original

For more information about this property, please contact
SnowGate, HD9 on +44 1484 973900 * (local rate)
Disclaimer
Property descriptions and related information displayed on this page, with the exclusion of Running Costs data, are marketing materials provided by SnowGate, and do not constitute property particulars. Please contact SnowGate for full details and further information. The Running Costs data displayed on this page are provided by PrimeLocation to give an indication of potential running costs based on various data sources. PrimeLocation does not warrant or accept any responsibility for the accuracy or completeness of the property descriptions, related information or Running Costs data provided here.






























.png)
