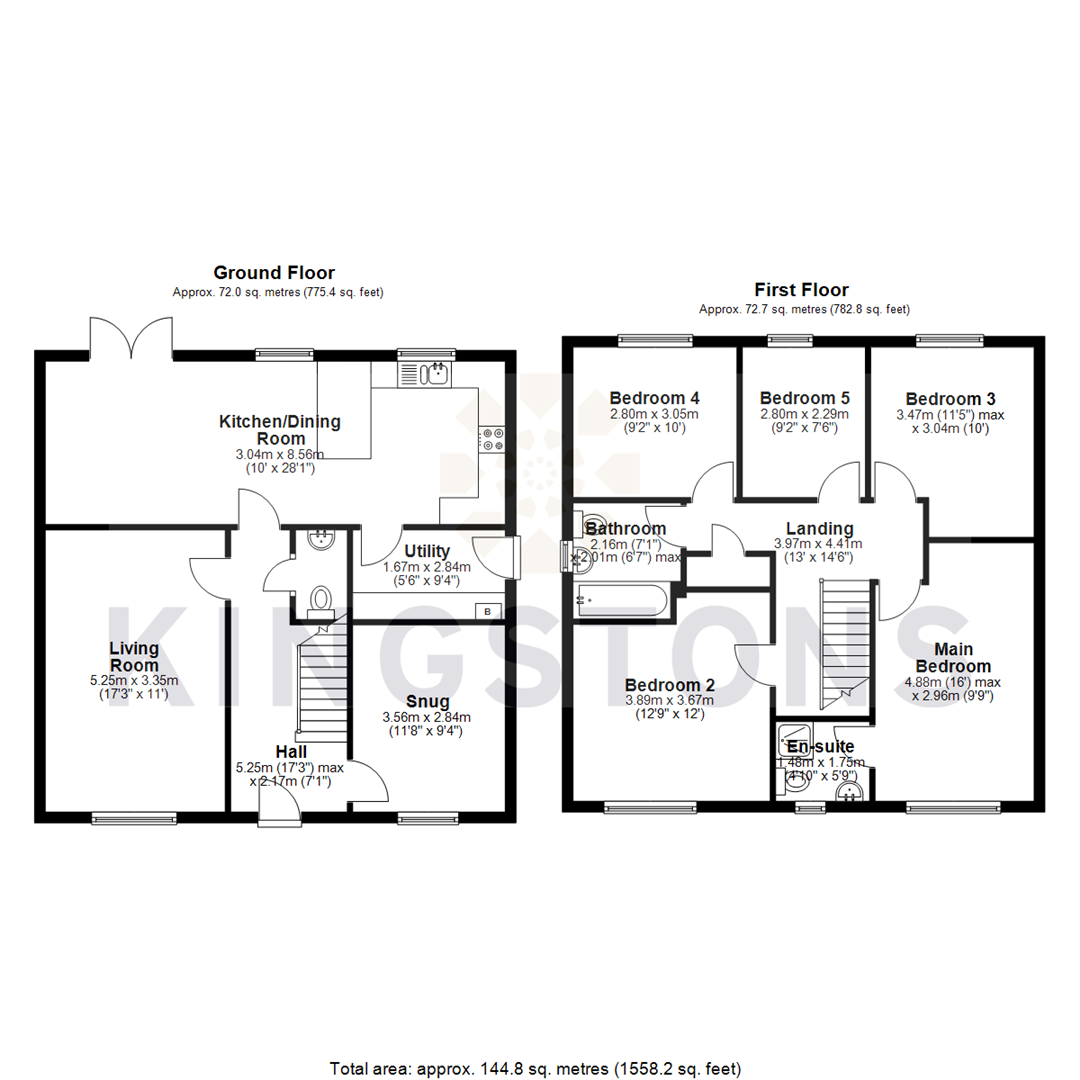Detached house for sale in Fieldsview, Melksham SN12
Just added* Calls to this number will be recorded for quality, compliance and training purposes.
Property features
- Five Bedrooms
- Two Reception Rooms
- Fantastic Kitchen/Dining Room
- Flexible Living Space
- Ready To Move In
- 10 Minute Walk To Town
- Incredible Garden
- Garage & Driveway
Property description
Welcome to this stunning detached house located in the charming George Ward Gardens development, Melksham. This property boasts two spacious reception rooms, perfect for entertaining guests or simply relaxing with your family. With five bedrooms and two bathrooms, there is ample space for everyone in the household.
This modern home offers 1,558 sq ft of living space, providing a comfortable and contemporary environment for you to enjoy. The property, constructed in 2018, is in pristine condition and is ready for you to move in without any hassle.
One of the standout features of this property is its incredible garden, offering a peaceful retreat where you can unwind and enjoy the outdoors. Imagine hosting summer barbecues or simply basking in the tranquillity of your own private green space.
Conveniently located just a 10-minute walk from the town centre, you'll have easy access to a range of amenities including shops, restaurants, and schools. The flexible living space allows you to adapt the layout to suit your lifestyle, whether you need a home office, a playroom for the kids, or a cosy reading nook.
Don't miss out on the opportunity to make this good-sized home your own. With its modern design, fantastic location, and beautiful garden, this property has all the elements for you to create a wonderful living experience. Contact us today to arrange a viewing and start envisioning your future in this delightful home.
Hall
Door to front elevation, doors to cloakroom, living room, snug and kitchen/dining room, stairs to first floor and radiator.
Cloakroom
Fitted with a two piece suite comprising of wash hand basin and low-level WC, radiator.
Living Room
Window to front elevation and radiator.
Snug
Window to front elevation and radiator.
Kitchen/Dining Room
Fitted with a matching range of base and eye level units with worktop space over, 1+1/2 bowl stainless steel sink unit with single drainer and mixer tap, integrated dishwasher, space for fridge/freezer, built-in electric fan assisted oven, built-in four ring gas hob with extractor hood over, door to utility, two windows and patio doors to rear elevation and two radiators.
Utility
Fitted with a matching range of base level units with worktop space over, space for washing machine and tumble dryer, wall mounted boiler, door to side elevation and radiator.
Landing
Doors to bedrooms, bathroom and cupboard.
Main Bedroom
Window to front elevation, door to en-suite and radiator.
En-Suite
Fitted with a three piece suite comprising of shower, pedestal wash hand basin and low-level WC, window to front elevation and radiator.
Bedroom Two
Window to front elevation and radiator.
Bedroom Three
Window to rear elevation and radiator.
Bedroom Four
Window to rear elevation and radiator.
Bedroom Five
Window to rear elevation and radiator.
Bathroom
Fitted with a three piece suite comprising of bath with separate shower over and glass screen, pedestal wash hand basin and low-level WC, window to side elevation and radiator.
Garden
Fully enclosed with rear access, split into areas of covered patio, lawn with mature borders, vegetable patch, decked area and good size shed.
Garage
Located to the rear of the property with power, light and up and over door.
Driveway
Located to the front of the garage with space for two vehicles.
Grounds Maintenance Charge
£143.34 per annum.
Property info
For more information about this property, please contact
Kingstons Estate Agents, SN12 on +44 1225 616910 * (local rate)
Disclaimer
Property descriptions and related information displayed on this page, with the exclusion of Running Costs data, are marketing materials provided by Kingstons Estate Agents, and do not constitute property particulars. Please contact Kingstons Estate Agents for full details and further information. The Running Costs data displayed on this page are provided by PrimeLocation to give an indication of potential running costs based on various data sources. PrimeLocation does not warrant or accept any responsibility for the accuracy or completeness of the property descriptions, related information or Running Costs data provided here.




































.png)