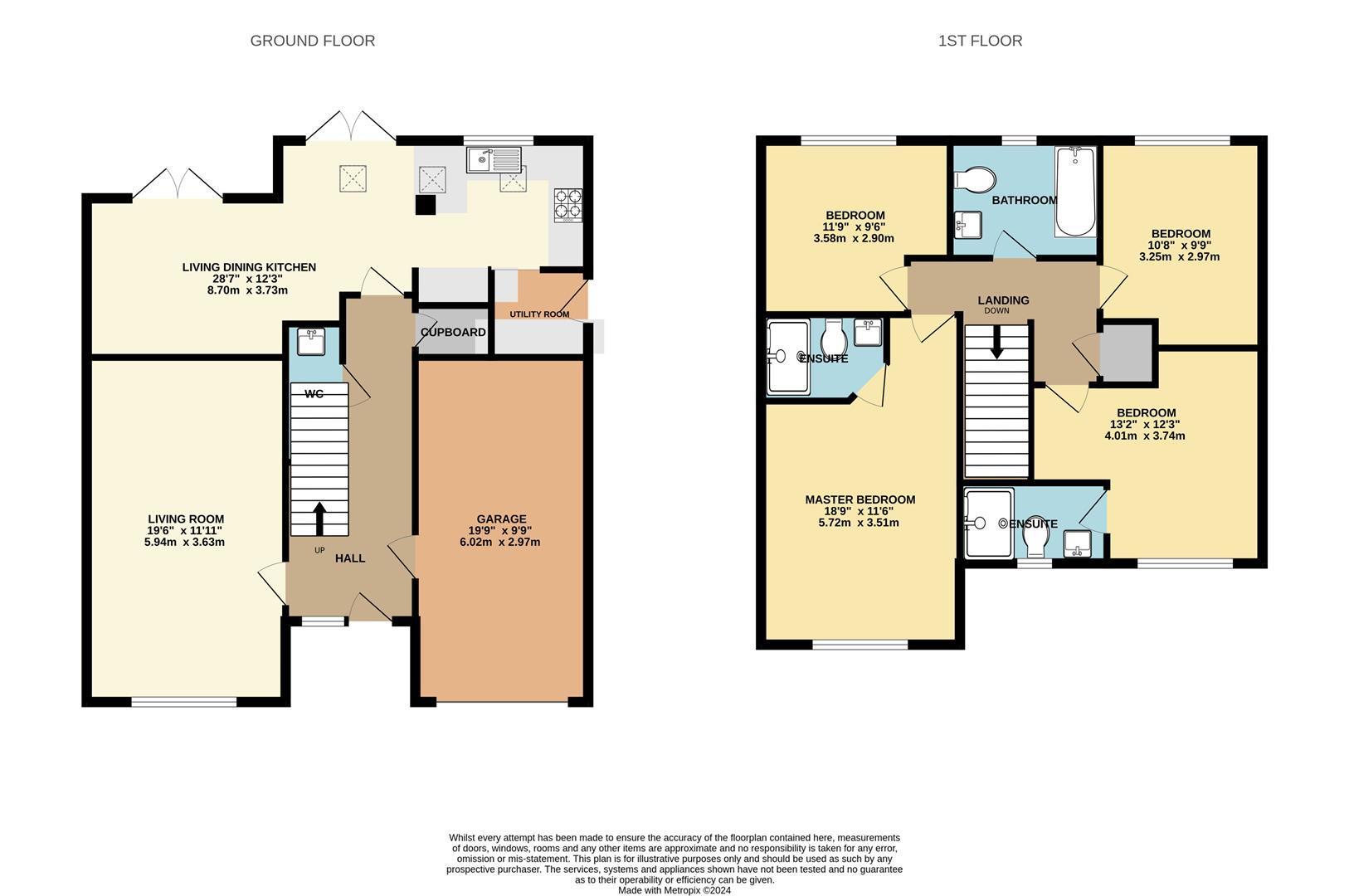Detached house for sale in The Glade, Hayfield, High Peak SK22
* Calls to this number will be recorded for quality, compliance and training purposes.
Property features
- Immaculate Detached Family Home
- Four Double Bedrooms, Two with En Suite Plus Family Bathroom
- Large Living Dining Kitchen Opening into The Rear Garden
- Popular Cul De Sac Location In Hayfield Village
- Lovely Private Rear Garden Backing Onto Playing Fields
- Integral Garage and Driveway Parking
- Utility Room and Ground Floor WC
- Small Modern Development
Property description
Welcome to this stunning detached family home located in the picturesque village of Hayfield, High Peak. Situated in the popular cul de sac of The Glade, this property offers a perfect blend of modern living and tranquillity.
As you step inside, you are greeted by an entrance hallway leading to two spacious reception rooms, ideal for entertaining guests or simply relaxing with your family. With four generously sized bedrooms, including two with en suite bathrooms, there is plenty of space for everyone to enjoy their own privacy.
The highlight of this property is the large open plan living dining kitchen area, seamlessly flowing into the garden with a great degree of privacy, perfect for hosting gatherings or enjoying a quiet morning. The tasteful decoration throughout the house adds a touch of elegance to the space.
Outside, the property boasts a large private rear garden that adjoins playing fields, offering a peaceful and scenic view. With parking space for two vehicles, convenience is at your doorstep.
Don't miss the opportunity to make this beautiful detached house your new home. Contact us today to arrange a viewing and experience the charm of village living at its finest.
Ground Floor
Entrance Hallway (5.87m x 1.98m (max) (19'3 x 6'6 (max)))
Stairs to first floor, storage cupboard, doors leading into garage and doors to;
Ground Floor Wc (2.01m x 0.81m (6'7 x 2'8))
Living Room (3.63m x 5.94m (11'11 x 19'6))
Dining Kitchen (5.74m x 3.73m (18'10 x 12'3))
Family Area (3.51m x 2.72m (11'6 x 8'11))
Utility Room (1.57m x 1.68m (5'2 x 5'6))
First Floor
Landing
Loft access and doors to;
Bedroom One (5.72m x 3.51m (18'9 x 11'6))
En Suite
Bedroom Two (4.01m x 3.73m (13'2 x 12'3))
En Suite
Bedroom Three (3.58m (max) x 2.90m (11'9 (max) x 9'6))
Bedroom Four (3.25m x 2.97m (max) (10'8 x 9'9 (max)))
Bathroom (1.91m x 2.26m (6'3 x 7'5))
Outside
Integrated Garage
Front And Rear Gardens
Property info
For more information about this property, please contact
Jordan Fishwick LLP, SK22 on +44 1664 518647 * (local rate)
Disclaimer
Property descriptions and related information displayed on this page, with the exclusion of Running Costs data, are marketing materials provided by Jordan Fishwick LLP, and do not constitute property particulars. Please contact Jordan Fishwick LLP for full details and further information. The Running Costs data displayed on this page are provided by PrimeLocation to give an indication of potential running costs based on various data sources. PrimeLocation does not warrant or accept any responsibility for the accuracy or completeness of the property descriptions, related information or Running Costs data provided here.




































.png)
