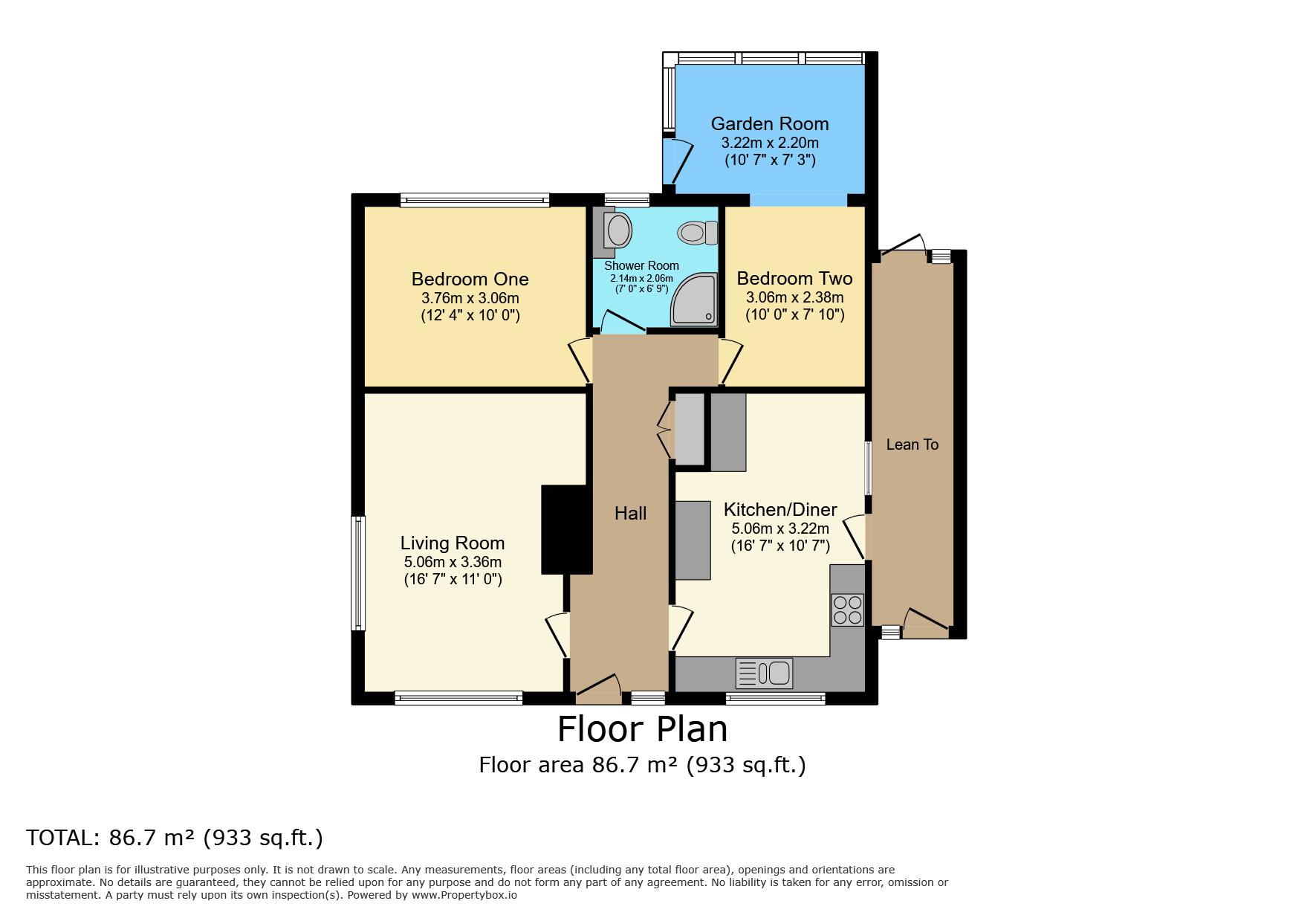Bungalow for sale in Drake Road, Eaton Socon, St. Neots PE19
Just added* Calls to this number will be recorded for quality, compliance and training purposes.
Property features
- Detached
- Bungalow
- Two bedrooms
- No chain
- Garage
- Large gardens
Property description
Available with no chain
Located within one of Eaton Socons most highly demanded roads, this detached two-bedroom bungalow, situated on a generous corner plot is surrounded by large gardens and is only a short walk away from Tesco Express, the Beatty Woods and main route bus stops.
The property boasts a good-sized lounge and a spacious kitchen/diner, which both offer charming views of Eaton Socon church.
To the side of the kitchen/diner is a lean to, and to the rear of the property are the two bedrooms and family shower room.
Additionally leading off bedroom two is the garden room, which offers lovely views of the private and enclosed rear garden.
Viewing is highly recommended to appreciate the size of accommodation on offer.
Entrance Hall
Double glazed door to front. Doors to lounge, kitchen, bedrooms, and shower room. Radiator. Airing cupboard. Loft access.
Lounge (16' 7'' x 11' 0'' (5.05m x 3.35m))
Double glazed windows to front and side. Radiator.
Kitchen/Diner (16' 7'' x 10' 7'' (5.05m x 3.22m))
Double glazed window to front. Door to lean to. Re-fitted kitchen with wall and base units, worktops, sink/drainer, double oven, cooker hood, electric hob and plumbing for white goods. Tiled splashback and floor.
Lean To (20' 6'' x 4' 6'' (6.24m x 1.37m))
Double glazed doors to front and rear garden.
Bedroom One (12' 4'' x 10' 0'' (3.76m x 3.05m))
Double glazed window to rear. Radiator.
Bedroom Two (10' 0'' x 7' 10'' (3.05m x 2.39m))
Radiator. Entrance to garden room.
Garden Room (10' 7'' x 7' 2'' (3.22m x 2.18m))
Double glazed windows to rear and side. Double glazed door to rear garden.
Front Garden
Large wrap round front garden with block paved pathways, feature planters and decorative shrubs. Hedges and shingle border. Side access to rear garden.
Rear Garden
Fence enclosed rear garden with a patio, lawn and shingled areas with decorative plants and shrubs throughout.
Garage And Parking
Single garage en-bloc with up and over door. Parking in front of garage.
Property info
For more information about this property, please contact
Ten Property Agents, PE19 on +44 1480 576703 * (local rate)
Disclaimer
Property descriptions and related information displayed on this page, with the exclusion of Running Costs data, are marketing materials provided by Ten Property Agents, and do not constitute property particulars. Please contact Ten Property Agents for full details and further information. The Running Costs data displayed on this page are provided by PrimeLocation to give an indication of potential running costs based on various data sources. PrimeLocation does not warrant or accept any responsibility for the accuracy or completeness of the property descriptions, related information or Running Costs data provided here.























.png)

