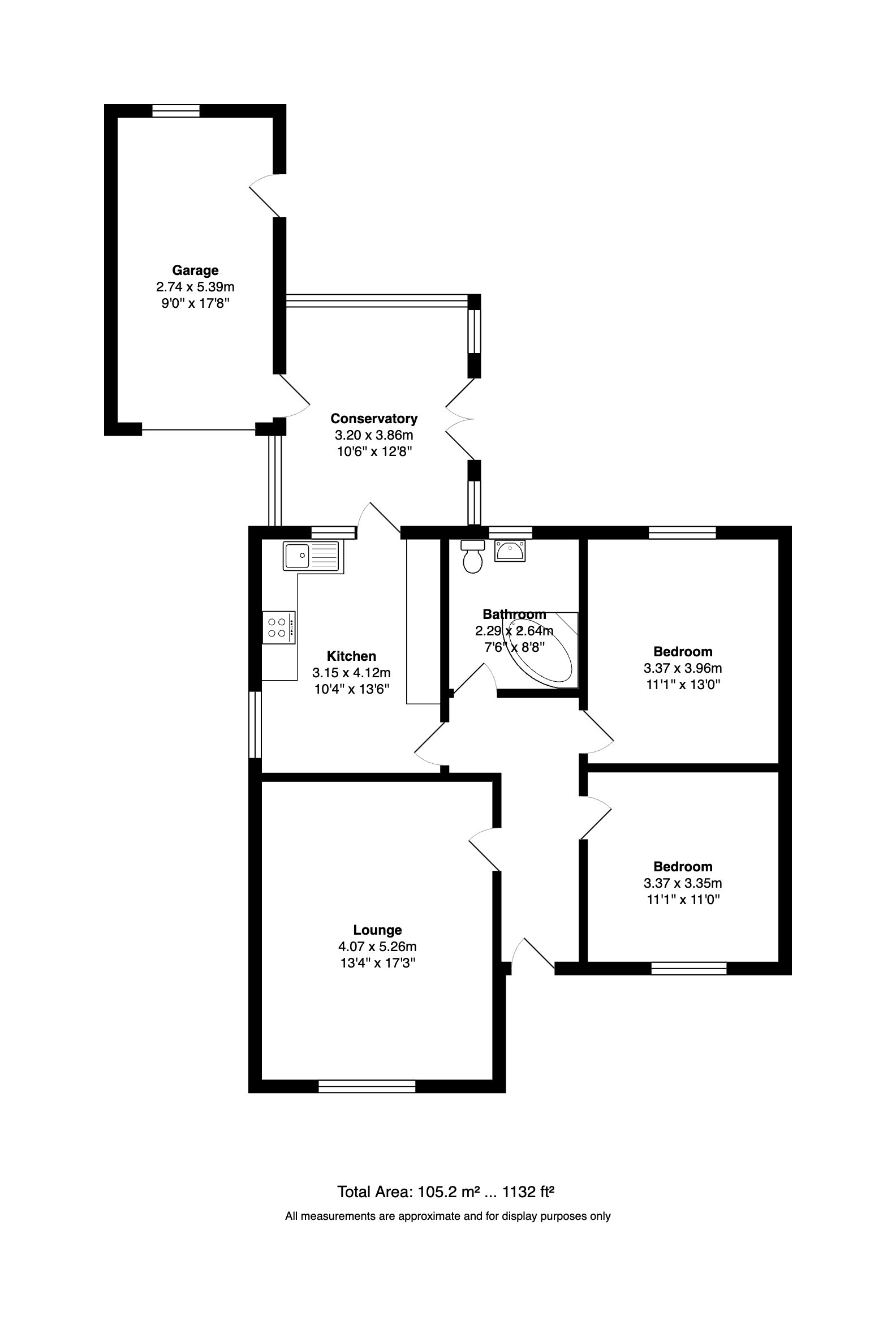Bungalow for sale in The Strand, Fleetwood FY7
Just added* Calls to this number will be recorded for quality, compliance and training purposes.
Property features
- Garage and driveway
- Potential to extend
- Fantastic Conservatory
Property description
**superb two bedroom detached bungalow with the potential to extend, quiet location in larkholme, fabulous low maintenance gardens, walking distance of local shops and transport links, close to the promenade**
Discover this charming two-bedroom detached bungalow in Larkholme, Fleetwood, offering ample living space and the potential for expansion with its large loft area. This property blends traditional features with modern conveniences and presents a fantastic opportunity for customisation.
<strong>Entrance Hallway</strong>
Enter through a UPVC stained glass leaded door into a welcoming hallway featuring a meter cupboard, a radiator, and a ceiling light with a decorative rose. This central space provides access to all rooms in the home, including loft access, which presents potential for expansion.
<strong>Lounge</strong>
The spacious lounge is brightened by a double-glazed window to the front and two double-glazed windows to the side. It features a living flame gas fire set in a marble surround and hearth, a coved ceiling, a ceiling rose, and a TV point, creating a warm and inviting area for relaxation.
<strong>Bedrooms</strong>
- <strong>Front Bedroom</strong>: This room includes double-glazed windows to the front, fitted wardrobes, wall lighting, and a ceiling light with a ceiling rose, offering a comfortable and well-appointed sleeping space.
- <strong>Second Bedroom</strong>: Overlooking the garden, this bedroom features a double window, a ceiling rose, and fully fitted wardrobes, providing ample storage and a pleasant view of the outdoor space.
<strong>Bathroom</strong>
The bathroom houses a three-piece white suite consisting of a corner bath with a mixer shower over, a pedestal wash hand basin, and a cupboard housing the boiler. The area is completed with tiled walls, ceiling spotlighting, and a towel radiator, ensuring functionality and comfort.
<strong>Dining Kitchen</strong>
The kitchen offers a range of wall and base units with complementary work surfaces over, including a 1 1/2 stainless steel sink drain unit. Integrated appliances include a gas and electric oven with an extractor hood, with space for a dishwasher, washing machine, and fridge freezer. Double-glazed side windows and a splashback add practicality, with a double-glazed door leading through to the conservatory.
<strong>Conservatory</strong>
Enclosed by double-glazed windows and a door, the conservatory overlooks the rear garden and provides additional living space, complete with wall lighting and a door leading into the garage.
<strong>Garage</strong>
The garage is accessible from the front with a door leading into the garden, equipped with lighting.
<strong>Exterior</strong>
- <strong>Rear Garden</strong>: A large lawned area surrounded by mature shrubs and borders, a detached wooden shed with a new roof, and a flagged patio area make the rear garden a perfect spot for outdoor activities and relaxation.
- <strong>Front</strong>: The low-maintenance front garden features a lawn with mature borders and a driveway providing ample parking for multiple cars, leading to the garage.
This bungalow in Larkholme is ideal for those looking to personalise a spacious home with great potential for extension, conveniently located near local amenities and within a tranquil neighbourhood setting.
<strong></strong>
<strong>lounge </strong>4.07 x 5.26 (134 x 173)
<strong>kitchen </strong><span class="">3.15 x 4.12 (104 x 136)</span>
<strong>conservatory </strong><span class="">3.20 x 3.86 (106 x 128)</span>
<strong>bedroom </strong><span class="">3.37 x 3.96 (111 x 130)</span>
<strong>bedroom </strong><span class="">3.37 x 3.35 (111 x 110)</span>
<strong>bathroom </strong><span class="">2.29 x 2.64 (76 x 88)</span>
<strong>garage </strong><span class="">2.74 x 5.39 (90 x 178)</span>
For more information about this property, please contact
Unique Estate Agency Ltd - Fleetwood, FY7 on +44 1253 545814 * (local rate)
Disclaimer
Property descriptions and related information displayed on this page, with the exclusion of Running Costs data, are marketing materials provided by Unique Estate Agency Ltd - Fleetwood, and do not constitute property particulars. Please contact Unique Estate Agency Ltd - Fleetwood for full details and further information. The Running Costs data displayed on this page are provided by PrimeLocation to give an indication of potential running costs based on various data sources. PrimeLocation does not warrant or accept any responsibility for the accuracy or completeness of the property descriptions, related information or Running Costs data provided here.



































.png)