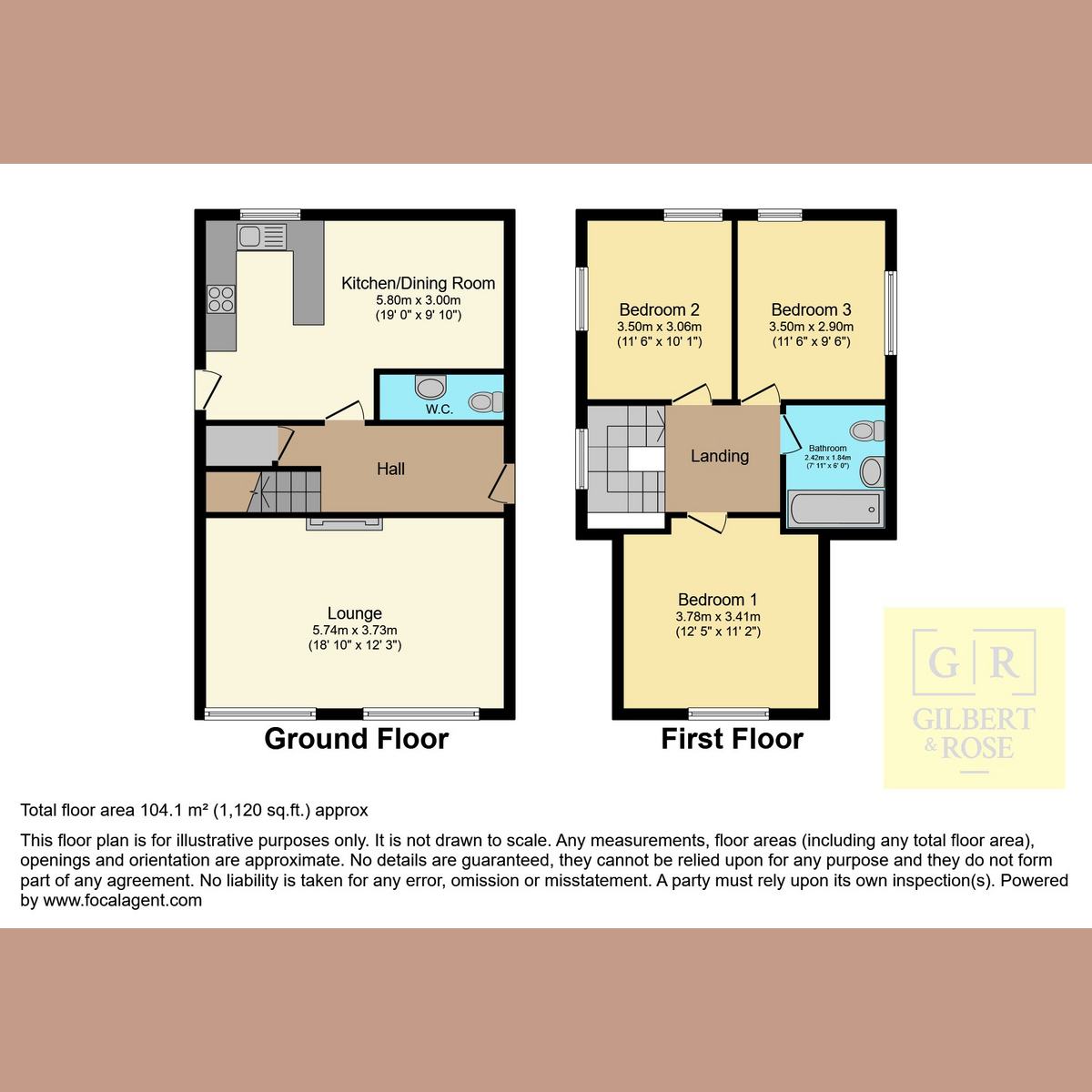Detached house for sale in Burnham Road, Hockley SS5
Just added* Calls to this number will be recorded for quality, compliance and training purposes.
Property features
- Stunning three-bedroom detached house in a quiet residential area
- Spacious kitchen diner, perfect for family meals and entertaining
- Three generously sized double bedrooms
- Private, unoverlooked rear garden
- Gravel driveway and garage
- Located in the picturesque village of Hullbridge
Property description
Guide price £425,000 - £450,000.
This beautiful three-bedroom detached house is the epitome of modern family living. Boasting a spacious and well-appointed kitchen diner, a bright living room with access to a private rear garden, and three double bedrooms, this home is designed for comfort and style. The property also features a convenient ground-floor cloakroom, a modern family bathroom, and ample storage throughout, ensuring that all your needs are met. With off-street parking, a gravel driveway, and a garage, convenience is key, offering you peace of mind and ease of access.
Council Tax: D
Freehold
Ground Floor
Upon entering, you are greeted by a welcoming entrance hall with stairs leading to the first floor. The spacious living room, bathed in natural light, offers a cozy space for family gatherings and relaxation. The well-appointed kitchen diner is perfect for both everyday meals and entertaining guests, with doors opening directly to the private rear garden, allowing for seamless indoor-outdoor living
First Floor
The first floor comprises a landing area that leads to three generously sized double bedrooms, each offering ample space and comfort. The modern family bathroom is conveniently located on this floor, providing a stylish and functional space for your daily routines
Room Measurements
Living Room: 18'10 x 12'3
Kitchen Diner: 19' x 9'10
Cloak Room
Bedroom One: 12'5 x 11'2
Bedroom Two: 11'6 x 10'1
Bedroom Three: 11'6 x 9'6
Bathroom
Garage
Exterior
The property features a private, unoverlooked rear garden, offering a peaceful retreat for outdoor activities and relaxation. The gravel driveway provides ample off-street parking, complemented by a garage for additional storage or vehicle housing. The exterior is both practical and appealing, making this home a true gem in Hullbridge
Location
Situated in the heart of Hullbridge village, this property benefits from a tranquil and community-oriented setting. Hullbridge offers a range of local amenities, including grocers, a chemist, and schools, making it an ideal location for families. The village's riverside walks provide a serene backdrop for leisurely strolls, while excellent bus links to Rayleigh High Street ensure that you're never far from the action
School Catchment
This property is ideally located within the catchment area for Riverside Primary School, Down Hall Primary School, and Hockley Primary School, making it a perfect choice for families with young children
Property info
For more information about this property, please contact
Gilbert & Rose, SS9 on +44 1702 787437 * (local rate)
Disclaimer
Property descriptions and related information displayed on this page, with the exclusion of Running Costs data, are marketing materials provided by Gilbert & Rose, and do not constitute property particulars. Please contact Gilbert & Rose for full details and further information. The Running Costs data displayed on this page are provided by PrimeLocation to give an indication of potential running costs based on various data sources. PrimeLocation does not warrant or accept any responsibility for the accuracy or completeness of the property descriptions, related information or Running Costs data provided here.





























.png)
