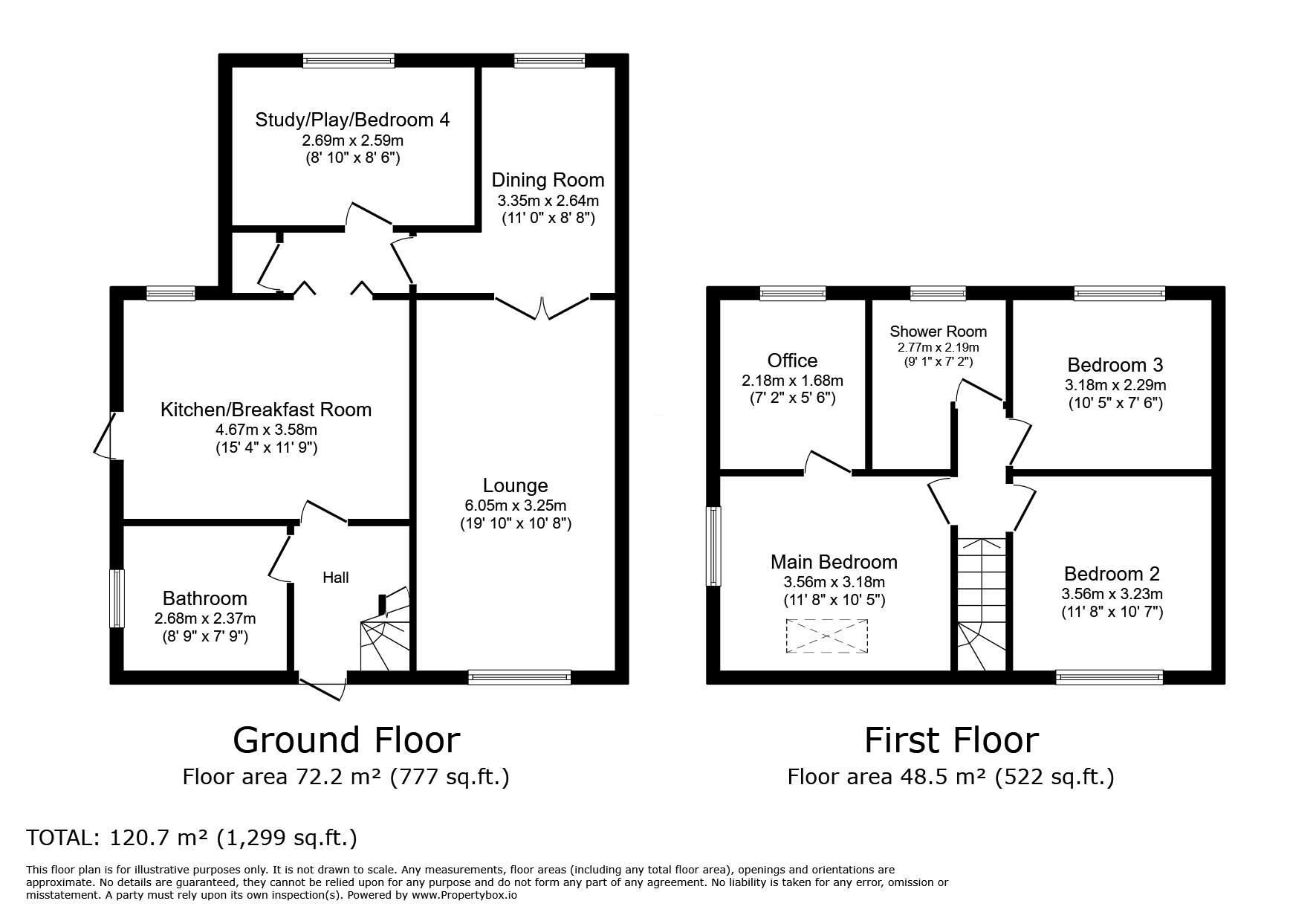Semi-detached house for sale in Berry View, Newsome, Huddersfield HD4
Just added* Calls to this number will be recorded for quality, compliance and training purposes.
Property features
- Desirable, peaceful location
- Near schools and green spaces
- Four spacious bedrooms
- Versatile ground floor bedroom
- Two modern bathrooms
- Stylish, contemporary bathroom design
- Well-lit, spacious kitchen
- Breakfast bar in kitchen
- Two open-plan reception rooms
- Beautiful garden with direct access
Property description
New To The Market With The Multi-Award Winning Whitegates Estate Agents Huddersfield, Brighouse & Holmfirth Is This Delightful Four Bedroom Semi-Detached Property.
This beautifully presented, semi-detached family home in a peaceful location near schools and green spaces features four spacious bedrooms, two modern bathrooms, a standout kitchen, two garden-view reception rooms, a garage, on-site parking, and a charming garden, making it a rare find within council tax band C.
The Property Briefly Comprises Of -
Ground Floor -
Entrance Hall, Kitchen, Lounge, Dining Room, Bedroom 4/Study & Bathroom.
First Floor -
Shower Room, Two Double Bedrooms & Main Bedroom With Walk In-Wardrobes / Additional Space.
Additional storage/space accessible under the property, from the rear.
I am delighted to introduce this beautifully presented, semi-detached property to the market, which is in good condition and available for sale. This property offers a desirable and peaceful location, conveniently situated near schools and green spaces, making it an ideal home for families.
The property boasts four impressively sized bedrooms, two reception rooms, and one kitchen. The first, second, and third bedrooms are well-lit, spacious double rooms, with the first offering a walk-in closet and the third boasting an abundance of natural light. The fourth bedroom is situated on the ground floor and serves as a versatile, multi-purpose room.
This home provides two modern bathrooms. The first bathroom features a stylish, contemporary design and includes a free-standing bath and a three-piece suite. The second bathroom has a three-piece suite with modern fixtures and fittings.
The kitchen is a real standout in this property. It benefits from plenty of natural light and features a breakfast bar complemented by a mixture of wall and base units, providing ample storage space.
Adding to the charm and functionality of this home are the two open-plan reception rooms. Both rooms offer garden views, with the first featuring large windows and a cozy fireplace, and the second providing direct access to the garden.
Notably, this property includes a garage, on-site parking, and a beautiful garden, adding to its appeal. It falls within council tax band C. This property is a rare find, and viewing is highly recommended to appreciate all it has to offer.<br /><br />
Lounge (19' 10" x 10' 8" (6.05m x 3.25m))
Light and airy living space with featured fireplace and surround. Further benefits from open aspects living making it perfect for families.
Bathroom (8' 9" x 7' 9" (2.67m x 2.36m))
Fully tiled three piece suite comprising of free-standing bath, wash basin and low-flush wc.
Dining Room (11' 0" x 8' 8" (3.35m x 2.64m))
Second ground floor reception room set at the rear of the property. Provides access out to rear decked area via uPVC patio doors.
Kitchen (15' 4" x 11' 9" (4.67m x 3.58m))
A mixture of wall and base units with complementary work surface. Boasts and inviting breakbar, ideal for those constantly on the go.
Bedroom 4 / Study (8' 10" x 8' 6" (2.7m x 2.6m))
Ground floor additional bedroom / hobby space with accoustic boards, gas central heating radiator and double-glazed uPVC window.
Bedroom 1 (11' 8" x 10' 5" (3.56m x 3.18m))
Sizable double bedroom with fitted hanging space, velux window and access to walk-in wardrobes / potential en-suite.
Walk-In W / Office (7' 2" x 5' 6" (2.18m x 1.68m))
Shower Room (9' 1" x 7' 2" (2.77m x 2.18m))
Three piece suite comprising of wash basin, low-flush wc & shower.
Bedroom 2 (11' 8" x 10' 7" (3.56m x 3.23m))
Front facing double bedroom boasting an abundance of natural light & gas central heating radiator.
Bedroom 3 (10' 5" x 7' 6" (3.18m x 2.29m))
Situated at the rear of the property is this compact double bedroom with gas central heating radiator and uPVC double-glazed window.
For more information about this property, please contact
Whitegates Huddersfield, HD1 on +44 1484 973189 * (local rate)
Disclaimer
Property descriptions and related information displayed on this page, with the exclusion of Running Costs data, are marketing materials provided by Whitegates Huddersfield, and do not constitute property particulars. Please contact Whitegates Huddersfield for full details and further information. The Running Costs data displayed on this page are provided by PrimeLocation to give an indication of potential running costs based on various data sources. PrimeLocation does not warrant or accept any responsibility for the accuracy or completeness of the property descriptions, related information or Running Costs data provided here.



































.png)

